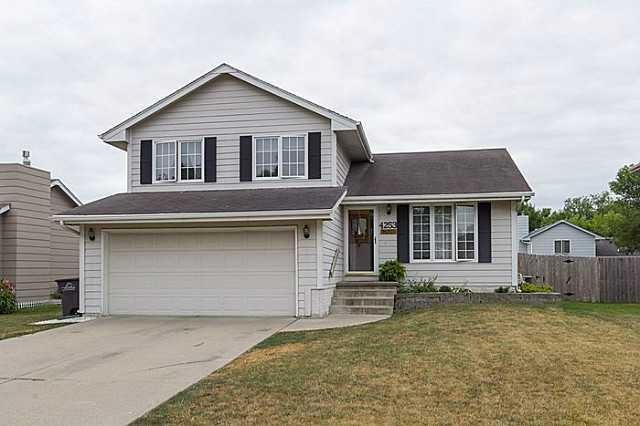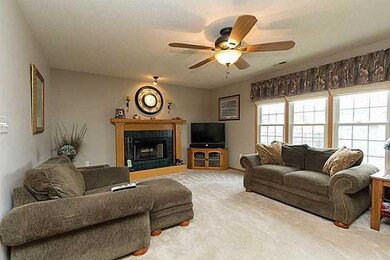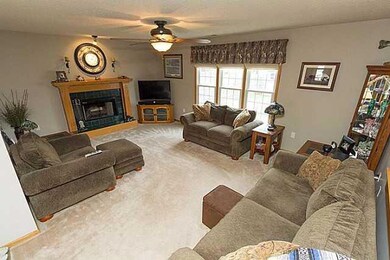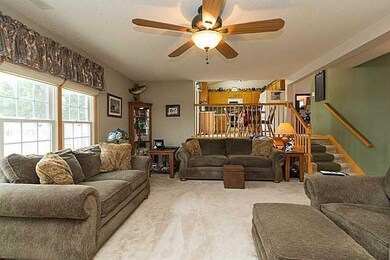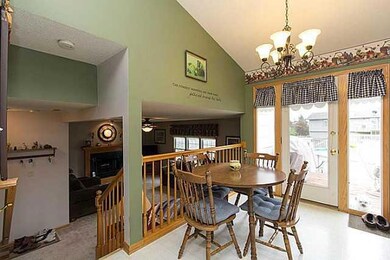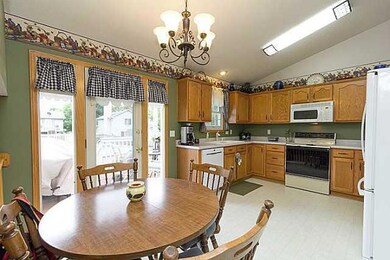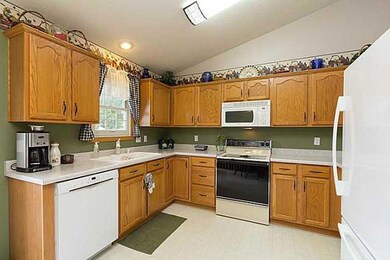
4253 E Douglas Ave Des Moines, IA 50317
Capitol Heights NeighborhoodHighlights
- 1 Fireplace
- Eat-In Kitchen
- Family Room Downstairs
- Shades
- Forced Air Heating and Cooling System
About This Home
As of September 2018Wonderful four level split located in Southeast Polk Schools district. Very clean and move-in ready. Entertain in the fenced backyard complete with deck off of the kitchen and pool for those hot days. Shed in the back has electricity and workbench. All appliances stay including the washer and dryer.
Home Details
Home Type
- Single Family
Est. Annual Taxes
- $3,636
Year Built
- Built in 1996
Home Design
- Split Level Home
- Block Foundation
- Frame Construction
- Asphalt Shingled Roof
Interior Spaces
- 1,504 Sq Ft Home
- 1 Fireplace
- Shades
- Drapes & Rods
- Family Room Downstairs
Kitchen
- Eat-In Kitchen
- Stove
- <<microwave>>
- Dishwasher
Bedrooms and Bathrooms
- 3 Bedrooms
Laundry
- Dryer
- Washer
Parking
- 2 Car Attached Garage
- Driveway
Additional Features
- 7,750 Sq Ft Lot
- Forced Air Heating and Cooling System
Listing and Financial Details
- Assessor Parcel Number 06007934802000
Ownership History
Purchase Details
Purchase Details
Home Financials for this Owner
Home Financials are based on the most recent Mortgage that was taken out on this home.Purchase Details
Purchase Details
Home Financials for this Owner
Home Financials are based on the most recent Mortgage that was taken out on this home.Purchase Details
Home Financials for this Owner
Home Financials are based on the most recent Mortgage that was taken out on this home.Purchase Details
Home Financials for this Owner
Home Financials are based on the most recent Mortgage that was taken out on this home.Purchase Details
Home Financials for this Owner
Home Financials are based on the most recent Mortgage that was taken out on this home.Purchase Details
Home Financials for this Owner
Home Financials are based on the most recent Mortgage that was taken out on this home.Similar Homes in Des Moines, IA
Home Values in the Area
Average Home Value in this Area
Purchase History
| Date | Type | Sale Price | Title Company |
|---|---|---|---|
| Quit Claim Deed | $10,000 | None Listed On Document | |
| Warranty Deed | $187,000 | None Available | |
| Warranty Deed | $182,000 | None Available | |
| Warranty Deed | $50,000 | Declaration Field | |
| Warranty Deed | $162,000 | Attorney | |
| Warranty Deed | $150,000 | None Available | |
| Warranty Deed | $150,000 | None Available | |
| Warranty Deed | $143,500 | None Available | |
| Warranty Deed | $119,500 | -- | |
| Warranty Deed | $19,000 | -- |
Mortgage History
| Date | Status | Loan Amount | Loan Type |
|---|---|---|---|
| Previous Owner | $151,700 | New Conventional | |
| Previous Owner | $149,520 | New Conventional | |
| Previous Owner | $129,600 | Future Advance Clause Open End Mortgage | |
| Previous Owner | $142,500 | New Conventional | |
| Previous Owner | $142,500 | New Conventional | |
| Previous Owner | $127,000 | New Conventional | |
| Previous Owner | $119,000 | New Conventional | |
| Previous Owner | $120,000 | Purchase Money Mortgage | |
| Previous Owner | $95,900 | No Value Available |
Property History
| Date | Event | Price | Change | Sq Ft Price |
|---|---|---|---|---|
| 09/04/2018 09/04/18 | Sold | $186,900 | -5.1% | $124 / Sq Ft |
| 08/05/2018 08/05/18 | Pending | -- | -- | -- |
| 06/27/2018 06/27/18 | For Sale | $197,000 | +8.2% | $131 / Sq Ft |
| 10/23/2015 10/23/15 | Sold | $182,000 | -4.2% | $121 / Sq Ft |
| 09/23/2015 09/23/15 | Pending | -- | -- | -- |
| 07/07/2015 07/07/15 | For Sale | $189,900 | +17.2% | $126 / Sq Ft |
| 07/02/2015 07/02/15 | Sold | $162,000 | -4.7% | $108 / Sq Ft |
| 06/30/2015 06/30/15 | Pending | -- | -- | -- |
| 04/09/2015 04/09/15 | For Sale | $170,000 | +13.3% | $113 / Sq Ft |
| 09/23/2013 09/23/13 | Sold | $150,000 | 0.0% | $100 / Sq Ft |
| 09/23/2013 09/23/13 | Pending | -- | -- | -- |
| 07/29/2013 07/29/13 | For Sale | $150,000 | -- | $100 / Sq Ft |
Tax History Compared to Growth
Tax History
| Year | Tax Paid | Tax Assessment Tax Assessment Total Assessment is a certain percentage of the fair market value that is determined by local assessors to be the total taxable value of land and additions on the property. | Land | Improvement |
|---|---|---|---|---|
| 2024 | $4,402 | $230,300 | $37,400 | $192,900 |
| 2023 | $4,568 | $230,300 | $37,400 | $192,900 |
| 2022 | $4,512 | $201,400 | $33,400 | $168,000 |
| 2021 | $4,104 | $201,400 | $33,400 | $168,000 |
| 2020 | $4,028 | $175,400 | $29,100 | $146,300 |
| 2019 | $4,098 | $175,400 | $29,100 | $146,300 |
| 2018 | $4,144 | $162,900 | $26,200 | $136,700 |
| 2017 | $4,174 | $162,900 | $26,200 | $136,700 |
| 2016 | $3,904 | $151,400 | $24,100 | $127,300 |
| 2015 | $3,904 | $151,400 | $24,100 | $127,300 |
| 2014 | $3,798 | $145,300 | $22,800 | $122,500 |
Agents Affiliated with this Home
-
Audra Sypolt

Seller's Agent in 2018
Audra Sypolt
RE/MAX
(515) 783-8310
14 in this area
280 Total Sales
-
Don Hocking

Seller Co-Listing Agent in 2018
Don Hocking
RE/MAX
(515) 418-4065
85 Total Sales
-
Sonny Greene

Buyer's Agent in 2018
Sonny Greene
Iowa Realty Mills Crossing
(515) 770-9017
1 in this area
129 Total Sales
-
Matt Shaw

Seller's Agent in 2015
Matt Shaw
Caliber Realty
(515) 360-2247
1 in this area
24 Total Sales
-
C
Seller's Agent in 2015
Carmen Hocking
RE/MAX
-
Michelle Platts

Seller's Agent in 2013
Michelle Platts
1 Percent Lists Evolution
(515) 822-5687
41 Total Sales
Map
Source: Des Moines Area Association of REALTORS®
MLS Number: 422266
APN: 060-07934802000
- 3600 E 42nd Ct
- 3607 Williams St
- 4118 E Garden Ave
- 4158 Leyden Ave
- 4020 Briarcliff Dr
- 2907 E 43rd St
- 3936 Hubbell Ave
- 3916 E Tiffin Ave
- 4545 NE Aurora Ave
- 4655 NE 41st Ave
- 2809 E 41st St
- 1408 E 38th St
- 000 E 38th St
- 3832 Richmond Ave
- 3524 E 38th St
- 4935 NE 39th Ave
- 4270 Grover Woods Ln
- 4274 Grover Woods Ln
- 4338 Grover Woods Ln
- 3605 Village Run Dr
