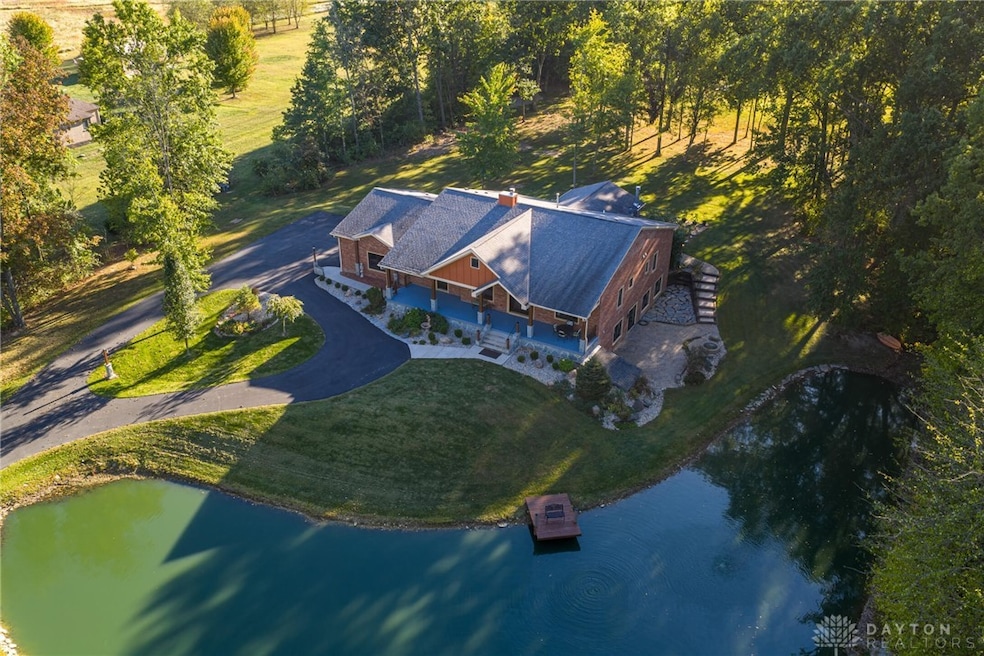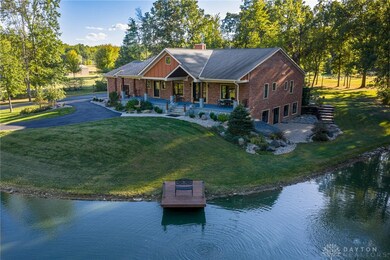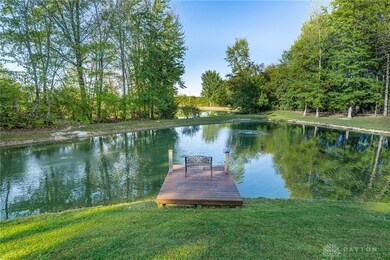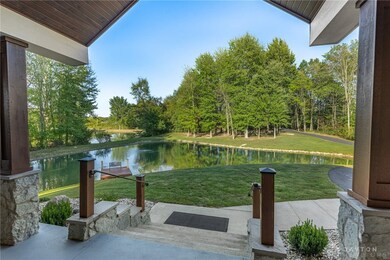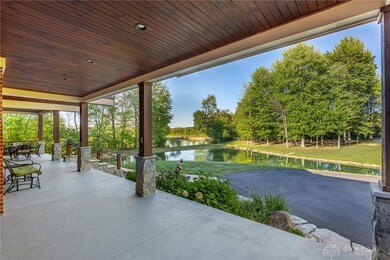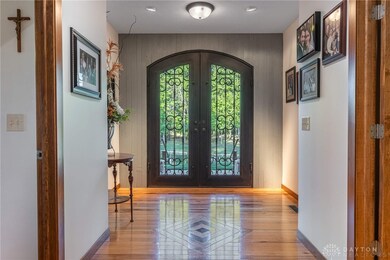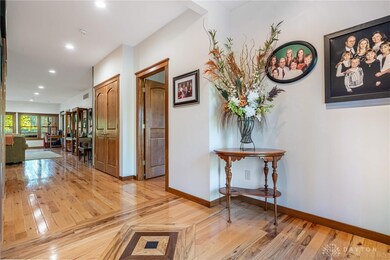4255 Nicholson Rd Clarksville, OH 45113
Estimated payment $5,826/month
Highlights
- Second Kitchen
- Wood Burning Stove
- Granite Countertops
- 7.89 Acre Lot
- Freestanding Bathtub
- Mud Room
About This Home
Step into a one-of-a-kind estate where luxury, craftsmanship, and nature seamlessly combine. The first floor features hardwood floors throughout and a spacious great room with an open-concept layout anchored by a wood-burning stove. A study with a closet offers flexibility as a home office or potential third bedroom on the main level. The mudroom off the garage includes tile flooring. A large laundry room with tile floor, laundry tub, and ample cabinetry ensures practical convenience. Additional storage is available in the walk-in pantry. The gourmet kitchen is a chef’s dream, featuring maple cabinets, granite countertops, and center island. High-end stainless steel appliances include a 6-burner gas range, double dishwashers, warming drawer, beverage refrigerator, range hood, and refrigerator. The primary suite offers a unique layout with two adjoining bedrooms sharing a luxurious primary bathroom. Hardwood floors flow through the bedrooms, and the spa-inspired bath features a double vanity, walk-in shower, clawfoot tub, heated tile floors, and two walk-in closets, creating a private retreat with exceptional comfort. finished walk-out basement with double doors leading to a paver patio with fire pit overlooking the pond. It includes: Full kitchen with granite countertops, bar seating, refrigerator, range, dishwasher, microwave, and adjoining dining area. Spacious living area and rec room. with insulated. Heat pump with propane backup; buried 1,000-gallon propane tank is owned. Two 200-amp electrical service panels. Large covered deck with wood-burning fireplace. Paver patio with outdoor grill, water, and electric. Large stocked front pond and small back pond for irrigation.Aerators in pond; water hydrants for pond and chicken coop. This estate offers a rare combination of luxury, privacy, and outdoor beauty. This property is a true retreat ready for your family to call home.
Listing Agent
Keller Williams Community Part Brokerage Phone: (937) 530-4904 License #2023003263 Listed on: 10/09/2025

Co-Listing Agent
Keller Williams Community Part Brokerage Phone: (937) 530-4904 License #2013001983
Home Details
Home Type
- Single Family
Est. Annual Taxes
- $6,544
Year Built
- 2015
Lot Details
- 7.89 Acre Lot
Parking
- 3 Car Attached Garage
Home Design
- Brick Exterior Construction
Interior Spaces
- 5,750 Sq Ft Home
- 1-Story Property
- Ceiling Fan
- Fireplace
- Wood Burning Stove
- Double Hung Windows
- Casement Windows
- Mud Room
- Finished Basement
- Basement Fills Entire Space Under The House
- Fire and Smoke Detector
- Laundry Room
Kitchen
- Second Kitchen
- Walk-In Pantry
- Cooktop
- Microwave
- Dishwasher
- Kitchen Island
- Granite Countertops
Bedrooms and Bathrooms
- 4 Bedrooms
- Walk-In Closet
- Bathroom on Main Level
- Freestanding Bathtub
Outdoor Features
- Patio
- Porch
Utilities
- Forced Air Heating and Cooling System
- Heat Pump System
- Propane
- Gas Water Heater
- Septic Tank
- Septic System
Community Details
- No Home Owners Association
- Virginia Military Surveys 2226 Subdivision
Listing and Financial Details
- Assessor Parcel Number 14072000210
Map
Home Values in the Area
Average Home Value in this Area
Tax History
| Year | Tax Paid | Tax Assessment Tax Assessment Total Assessment is a certain percentage of the fair market value that is determined by local assessors to be the total taxable value of land and additions on the property. | Land | Improvement |
|---|---|---|---|---|
| 2024 | $6,544 | $202,760 | $45,140 | $157,620 |
| 2023 | $5,636 | $166,925 | $27,258 | $139,667 |
| 2022 | $5,721 | $166,926 | $27,258 | $139,668 |
| 2021 | $5,167 | $166,926 | $27,258 | $139,668 |
| 2020 | $4,747 | $135,713 | $22,162 | $113,551 |
| 2019 | $4,412 | $135,713 | $22,162 | $113,551 |
| 2018 | $4,467 | $135,713 | $22,162 | $113,551 |
| 2017 | $4,403 | $128,149 | $21,238 | $106,911 |
| 2016 | $4,548 | $128,149 | $21,238 | $106,911 |
| 2015 | $670 | $18,890 | $18,890 | $0 |
| 2014 | $673 | $18,530 | $18,530 | $0 |
| 2013 | $700 | $19,540 | $19,540 | $0 |
Property History
| Date | Event | Price | List to Sale | Price per Sq Ft |
|---|---|---|---|---|
| 10/08/2025 10/08/25 | For Sale | $1,000,000 | -- | $348 / Sq Ft |
Purchase History
| Date | Type | Sale Price | Title Company |
|---|---|---|---|
| Warranty Deed | -- | None Listed On Document | |
| Warranty Deed | $68,000 | None Available | |
| Fiduciary Deed | $450,000 | -- | |
| Deed | -- | -- |
Mortgage History
| Date | Status | Loan Amount | Loan Type |
|---|---|---|---|
| Open | $78,000 | Credit Line Revolving | |
| Previous Owner | $410,000 | Purchase Money Mortgage |
Source: Dayton REALTORS®
MLS Number: 945407
APN: 14-07-200-021
- 420 Kensington Dr
- 5 Fischer Rd
- 582 Nauvoo Rd
- 1850 Irvin Rd
- 85 Acres Templin Rd
- 4964 Ohio 132
- 4964 State Route 132
- 6069 Middleboro Rd
- 6160 Edwardsville Rd
- 0 Gum Grove Rd Unit 941687
- 0 Gum Grove Rd Unit 1852123
- Us Highway 22 and 3
- 0 Middleboro Rd Unit 1843780
- 852 State Route 132
- 5.729ac Middleboro Rd
- 100ac Irvin Rd
- 10370 Old Ccc Rd
- 9356 Ohio 350
- 7870 E U S 22
- 7870 US Rt 22 & 3
- 324 E Center St
- 5084 Knollwood Dr
- 5678 Julia Kate Dr
- 5700 Anne Marie Dr
- 4731 Jacob Andrew Ct
- 367 S Beechgrove Rd
- 310 W Pike St Unit Upper Floor
- 6683 S Andover Way
- 1670 Mounts Rd
- 905 Garden View Cir
- 1166 Carrington Place
- 1067 Carrington Place
- 5298 Fredericks Stand
- 509 Lake Front Dr
- 1110 E Main St
- 459 S Mulberry St
- 368 Locust Forge Ln
- 365 Sunset Dr
- 1186 Turfway Ct
- 1606 Founders Landing
