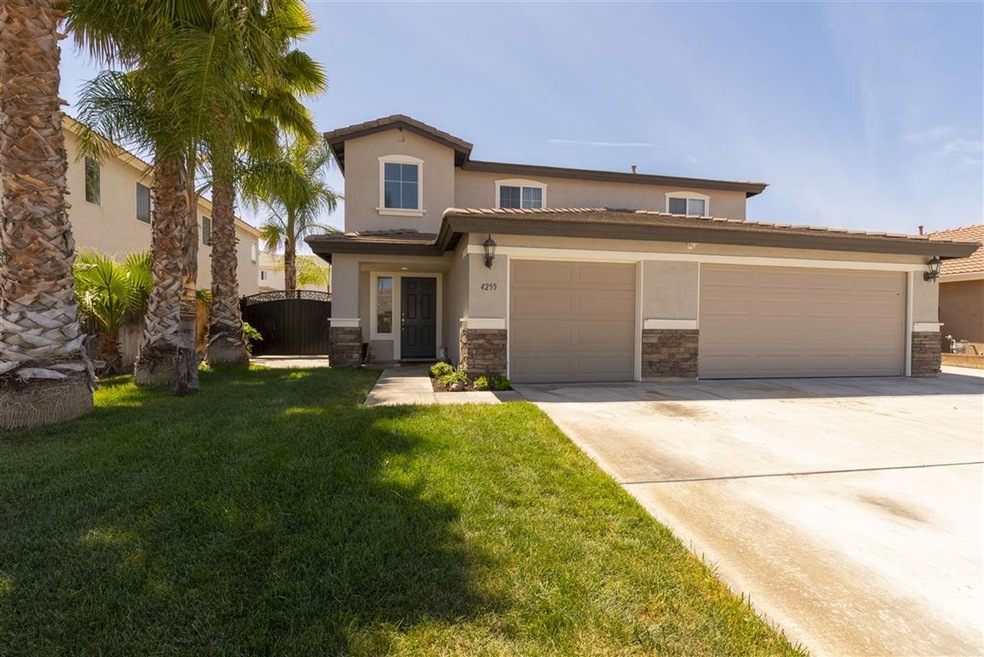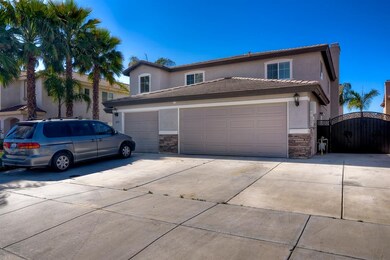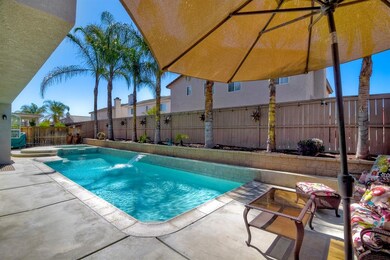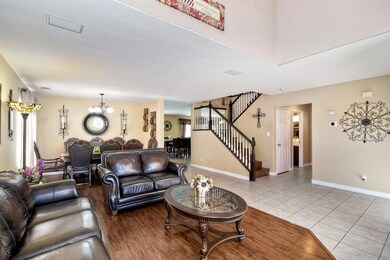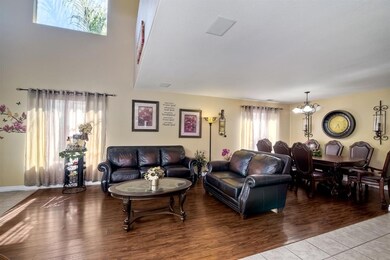
4255 Rainbow View Way Hemet, CA 92545
Page Ranch NeighborhoodEstimated Value: $553,000 - $605,000
Highlights
- Heated In Ground Pool
- Retreat
- Loft
- Solar Power System
- Modern Architecture
- Breakfast Area or Nook
About This Home
As of August 2018Model-Perfect! Pool Home! Elegant, entertainers/family home in desirable SW area of Hemet with views of surrounding hills. Walking distance to schools, Wal-Mart shopping center, bus stop etc. Pride of ownership shows in this immaculate 4 bedroom, 3 full bath, Master has a dual sink huge walking closet, jet Jacuzzi for you to relax and enjoy, Digital Nest thermostat, surround sound. Beautiful palm trees and well manicured. Freshly painted from the outside, to much to list, come out and see for yourself. Brand new pool heater and pump, all pool equipment, Four door stainless steel Fridge, stove, dishwasher, top range microwave, washer and dryer convey in sell.
Last Agent to Sell the Property
Real Estate eBroker, Inc. License #01782015 Listed on: 04/24/2018

Last Buyer's Agent
JVONNE PEEPLEZ
REDFIN License #01963948
Home Details
Home Type
- Single Family
Est. Annual Taxes
- $5,164
Year Built
- Built in 2003
Lot Details
- Gated Home
- Cross Fenced
- Level Lot
Parking
- 3 Car Attached Garage
- Garage Door Opener
- Driveway
Home Design
- Modern Architecture
- Clay Roof
- Stucco Exterior
Interior Spaces
- 3,128 Sq Ft Home
- 2-Story Property
- Family Room with Fireplace
- Loft
Kitchen
- Breakfast Area or Nook
- Self-Cleaning Convection Oven
- Gas Oven
- Gas Cooktop
- Stove
- Microwave
- Ice Maker
- Dishwasher
- Disposal
Bedrooms and Bathrooms
- 4 Bedrooms
- Retreat
- 3 Full Bathrooms
Laundry
- Laundry Room
- Dryer
- Washer
Pool
- Heated In Ground Pool
- Gas Heated Pool
- Waterfall Pool Feature
- Pool Tile
- Pool Equipment or Cover
- Permits for Pool
Additional Features
- Solar Power System
- Separate Water Meter
Listing and Financial Details
- Assessor Parcel Number 460-102-005-00
Ownership History
Purchase Details
Purchase Details
Home Financials for this Owner
Home Financials are based on the most recent Mortgage that was taken out on this home.Purchase Details
Home Financials for this Owner
Home Financials are based on the most recent Mortgage that was taken out on this home.Purchase Details
Home Financials for this Owner
Home Financials are based on the most recent Mortgage that was taken out on this home.Purchase Details
Home Financials for this Owner
Home Financials are based on the most recent Mortgage that was taken out on this home.Similar Homes in Hemet, CA
Home Values in the Area
Average Home Value in this Area
Purchase History
| Date | Buyer | Sale Price | Title Company |
|---|---|---|---|
| Relerford Toni Jayne | -- | None Listed On Document | |
| Relerford Toni Jayne | $340,000 | Corinthian Title | |
| Morrison Eva Margarita | -- | Corinthian Title Company | |
| Martinez Eva M | $295,000 | Orange Coast Title Company | |
| Bellamy Charles E | $246,500 | North American Title Co | |
| Bellamy Charles E | -- | North American Title Co |
Mortgage History
| Date | Status | Borrower | Loan Amount |
|---|---|---|---|
| Open | Relerford Toni Jayne | $50,000 | |
| Closed | Relerford Toni Jayne | $25,000 | |
| Previous Owner | Relerford Toni Jayne | $369,000 | |
| Previous Owner | Relerford Toni Jayne | $333,841 | |
| Previous Owner | Martinez Eva M | $289,656 | |
| Previous Owner | Bellamy Charles E | $294,100 | |
| Previous Owner | Bellamy Charles E | $70,000 | |
| Previous Owner | Bellamy Charles E | $332,000 | |
| Previous Owner | Bellamy Charles E | $52,500 | |
| Previous Owner | Bellamy Charles E | $42,220 | |
| Previous Owner | Bellamy Charles E | $240,000 |
Property History
| Date | Event | Price | Change | Sq Ft Price |
|---|---|---|---|---|
| 08/07/2018 08/07/18 | Sold | $340,000 | -7.9% | $109 / Sq Ft |
| 07/09/2018 07/09/18 | Pending | -- | -- | -- |
| 06/23/2018 06/23/18 | Price Changed | $369,000 | -2.6% | $118 / Sq Ft |
| 05/03/2018 05/03/18 | Price Changed | $379,000 | 0.0% | $121 / Sq Ft |
| 05/03/2018 05/03/18 | For Sale | $379,000 | +11.5% | $121 / Sq Ft |
| 05/02/2018 05/02/18 | Off Market | $340,000 | -- | -- |
| 04/24/2018 04/24/18 | Price Changed | $399,000 | -99.9% | $128 / Sq Ft |
| 04/24/2018 04/24/18 | For Sale | $399,999,000 | +135492.9% | $127,877 / Sq Ft |
| 02/13/2015 02/13/15 | Sold | $295,000 | -4.8% | $94 / Sq Ft |
| 12/05/2014 12/05/14 | Pending | -- | -- | -- |
| 10/30/2014 10/30/14 | For Sale | $310,000 | -- | $99 / Sq Ft |
Tax History Compared to Growth
Tax History
| Year | Tax Paid | Tax Assessment Tax Assessment Total Assessment is a certain percentage of the fair market value that is determined by local assessors to be the total taxable value of land and additions on the property. | Land | Improvement |
|---|---|---|---|---|
| 2023 | $5,164 | $364,546 | $58,970 | $305,576 |
| 2022 | $5,103 | $357,399 | $57,814 | $299,585 |
| 2021 | $4,965 | $350,392 | $56,681 | $293,711 |
| 2020 | $4,924 | $346,800 | $56,100 | $290,700 |
| 2019 | $4,828 | $340,000 | $55,000 | $285,000 |
| 2018 | $4,543 | $311,595 | $47,530 | $264,065 |
| 2017 | $4,500 | $305,487 | $46,599 | $258,888 |
| 2016 | $4,495 | $299,498 | $45,686 | $253,812 |
| 2015 | $4,566 | $278,000 | $41,000 | $237,000 |
| 2014 | $2,914 | $254,000 | $38,000 | $216,000 |
Agents Affiliated with this Home
-
Eva Morrison

Seller's Agent in 2018
Eva Morrison
Real Estate eBroker, Inc.
(760) 258-6471
1 in this area
26 Total Sales
-
J
Buyer's Agent in 2018
JVONNE PEEPLEZ
REDFIN
-
R
Seller's Agent in 2015
RICHARD MILLER
All Nations Realty & Investments
-
NoEmail NoEmail
N
Buyer's Agent in 2015
NoEmail NoEmail
NONMEMBER MRML
(646) 541-2551
4 in this area
5,664 Total Sales
Map
Source: San Diego MLS
MLS Number: 180021276
APN: 460-102-005
- 0 S Cawston Ave Unit IG24247469
- 1295 S Cawston Ave Unit 334
- 1295 S Cawston Ave
- 1295 S Cawston Ave Unit 422
- 1295 S Cawston Ave Unit 444
- 1295 S Cawston Ave Unit 167
- 1295 S Cawston Ave Unit 460
- 1295 S Cawston Ave Unit 291
- 1295 S Cawston Ave Unit 354
- 1295 S Cawston Ave Unit 118
- 1295 S Cawston Ave Unit 496
- 1295 S Cawston Ave Unit 297
- 1295 S Cawston Ave Unit 6
- 1295 S Cawston Ave Unit 490
- 1295 S Cawston Ave Unit 116
- 1295 S Cawston Ave Unit 175
- 1295 S Cawston Ave Unit 378
- 1295 S Cawston Ave Unit 319
- 1295 S Cawston Ave Unit 462
- 4186 Rexford Dr
- 4255 Rainbow View Way
- 4275 Rainbow View Way
- 4235 Rainbow View Way
- 4250 Hollyvale Ln
- 4270 Hollyvale Ln
- 4230 Hollyvale Ln
- 4295 Rainbow View Way
- 4215 Rainbow View Way
- 4290 Hollyvale Ln
- 4210 Hollyvale Ln
- 4250 Rainbow View Way
- 4270 Rainbow View Way
- 4230 Rainbow View Way
- 4315 Rainbow View Way
- 4195 Rainbow View Way
- 4290 Rainbow View Way
- 4310 Hollyvale Ln
- 4190 Hollyvale Ln
- 4210 Rainbow View Way
- 4310 Rainbow View Way
