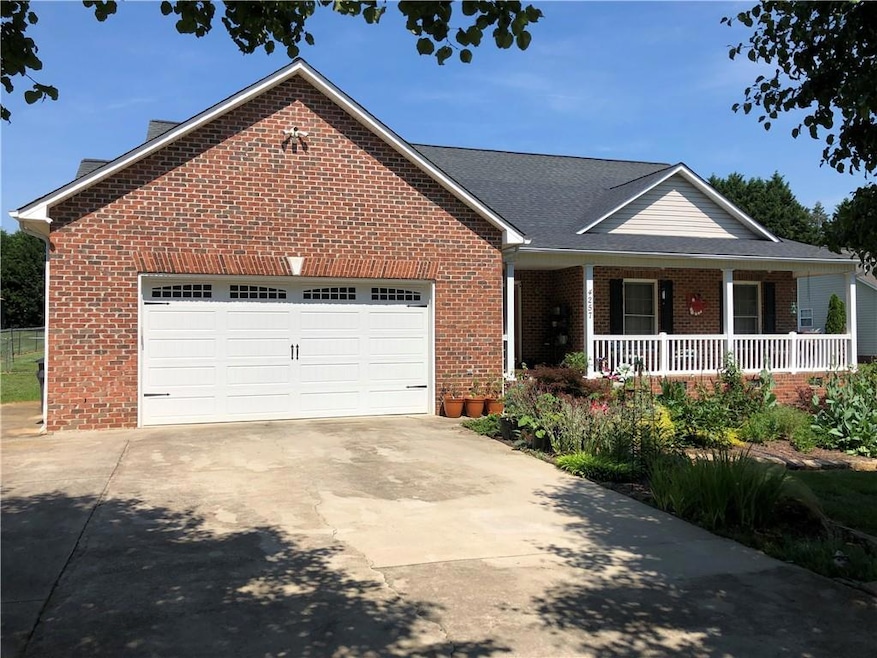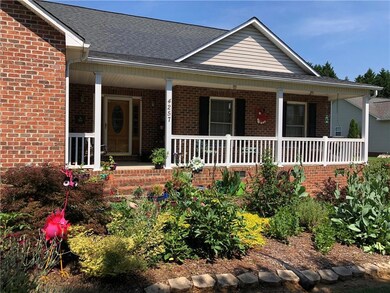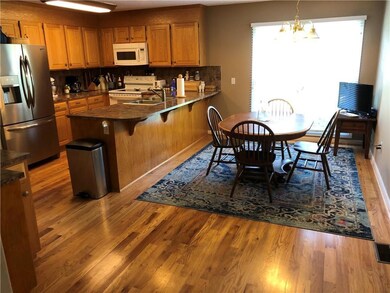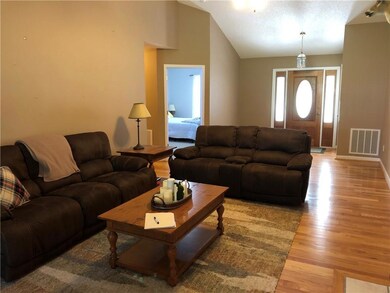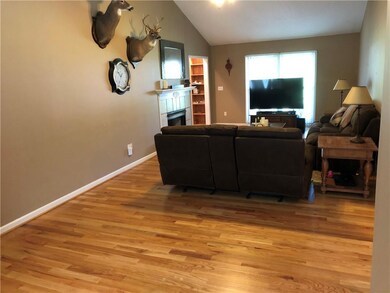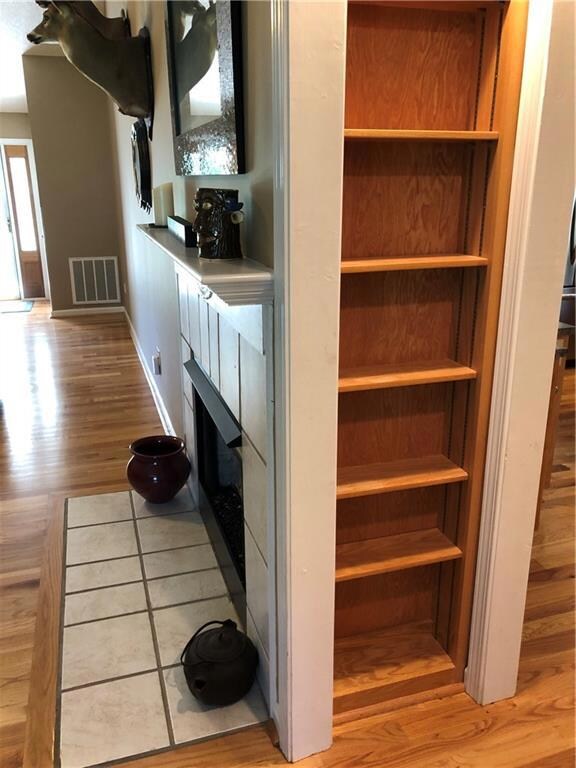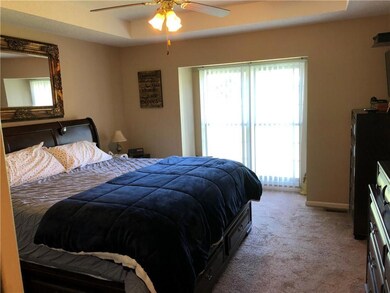
4257 He Propst Rd Maiden, NC 28650
Highlights
- Ranch Style House
- Cathedral Ceiling
- No HOA
- Maiden Middle School Rated A-
- Wood Flooring
- Front Porch
About This Home
As of September 2024Come take a look at this custom home featuring custom cabinetry, new counter tops, hardwood flooring, ceramic tile, & upgraded fixtures & appliances. This home is located in a very convenient location. The large kitchen & spacious bedrooms will be sure to please the cook of the home, while the large family room & extra large garage will entice you as well. This well built home is sure to impress the whole family with many desirable items including custom ceilings, fenced in back yard,large covered porches, beautiful landscaping, and a wired outbuilding. Very accessible to Hickory, Charlotte, Denver and Lincolnton. Take a look at this home and you are sure to be pleased. This home will not last.........
Last Agent to Sell the Property
Lawing Real Estate Brokerage Email: arlawing@hotmail.com License #261862 Listed on: 06/04/2020
Home Details
Home Type
- Single Family
Est. Annual Taxes
- $2,417
Year Built
- Built in 2001
Lot Details
- 0.49 Acre Lot
- Fenced
- Level Lot
- Cleared Lot
- Property is zoned R-15
Parking
- 2 Car Attached Garage
- Workshop in Garage
- Driveway
Home Design
- Ranch Style House
- Brick Exterior Construction
- Vinyl Siding
Interior Spaces
- Cathedral Ceiling
- Ceiling Fan
- Gas Fireplace
- Crawl Space
- Laundry Room
Kitchen
- Breakfast Bar
- Electric Range
- Microwave
- Plumbed For Ice Maker
- Dishwasher
Flooring
- Wood
- Laminate
- Tile
Bedrooms and Bathrooms
- 3 Main Level Bedrooms
- Walk-In Closet
- 2 Full Bathrooms
Outdoor Features
- Outbuilding
- Front Porch
Schools
- Maiden Elementary And Middle School
- Maiden High School
Utilities
- Window Unit Cooling System
- Forced Air Heating System
- Heating System Uses Natural Gas
- Gas Water Heater
- Cable TV Available
Community Details
- No Home Owners Association
- Stoneridge Subdivision
Listing and Financial Details
- Assessor Parcel Number 3647208084780000
Ownership History
Purchase Details
Home Financials for this Owner
Home Financials are based on the most recent Mortgage that was taken out on this home.Purchase Details
Home Financials for this Owner
Home Financials are based on the most recent Mortgage that was taken out on this home.Purchase Details
Home Financials for this Owner
Home Financials are based on the most recent Mortgage that was taken out on this home.Purchase Details
Home Financials for this Owner
Home Financials are based on the most recent Mortgage that was taken out on this home.Purchase Details
Home Financials for this Owner
Home Financials are based on the most recent Mortgage that was taken out on this home.Purchase Details
Purchase Details
Purchase Details
Purchase Details
Similar Homes in Maiden, NC
Home Values in the Area
Average Home Value in this Area
Purchase History
| Date | Type | Sale Price | Title Company |
|---|---|---|---|
| Warranty Deed | $340,000 | None Listed On Document | |
| Warranty Deed | $296,000 | Eckard Jennifer E | |
| Warranty Deed | $239,500 | None Available | |
| Interfamily Deed Transfer | -- | None Available | |
| Interfamily Deed Transfer | -- | None Available | |
| Deed | -- | -- | |
| Deed | $116,500 | -- | |
| Deed | $12,000 | -- | |
| Deed | $32,000 | -- |
Mortgage History
| Date | Status | Loan Amount | Loan Type |
|---|---|---|---|
| Open | $130,000 | New Conventional | |
| Previous Owner | $244,900 | New Conventional | |
| Previous Owner | $241,919 | New Conventional | |
| Previous Owner | $160,000 | New Conventional | |
| Previous Owner | $20,000 | Credit Line Revolving | |
| Previous Owner | $135,000 | New Conventional | |
| Previous Owner | $133,146 | New Conventional | |
| Previous Owner | $10,000 | Credit Line Revolving | |
| Previous Owner | $138,400 | New Conventional | |
| Previous Owner | $10,000 | Credit Line Revolving |
Property History
| Date | Event | Price | Change | Sq Ft Price |
|---|---|---|---|---|
| 09/13/2024 09/13/24 | Sold | $340,000 | -1.4% | $177 / Sq Ft |
| 06/22/2024 06/22/24 | For Sale | $345,000 | +16.8% | $179 / Sq Ft |
| 12/28/2021 12/28/21 | Sold | $295,400 | +0.2% | $154 / Sq Ft |
| 12/01/2021 12/01/21 | Pending | -- | -- | -- |
| 11/19/2021 11/19/21 | For Sale | $294,900 | +23.1% | $154 / Sq Ft |
| 09/10/2020 09/10/20 | Sold | $239,500 | +0.2% | $125 / Sq Ft |
| 07/20/2020 07/20/20 | Pending | -- | -- | -- |
| 07/09/2020 07/09/20 | Price Changed | $239,000 | -1.2% | $125 / Sq Ft |
| 06/29/2020 06/29/20 | Price Changed | $242,000 | -1.2% | $126 / Sq Ft |
| 06/04/2020 06/04/20 | For Sale | $245,000 | -- | $128 / Sq Ft |
Tax History Compared to Growth
Tax History
| Year | Tax Paid | Tax Assessment Tax Assessment Total Assessment is a certain percentage of the fair market value that is determined by local assessors to be the total taxable value of land and additions on the property. | Land | Improvement |
|---|---|---|---|---|
| 2024 | $2,417 | $310,500 | $13,300 | $297,200 |
| 2023 | $2,417 | $187,200 | $13,300 | $173,900 |
| 2022 | $1,788 | $187,200 | $13,300 | $173,900 |
| 2021 | $1,788 | $187,200 | $13,300 | $173,900 |
| 2020 | $1,788 | $187,200 | $13,300 | $173,900 |
| 2019 | $1,788 | $187,200 | $0 | $0 |
| 2018 | $1,553 | $162,600 | $13,300 | $149,300 |
| 2017 | $1,553 | $0 | $0 | $0 |
| 2016 | $1,553 | $0 | $0 | $0 |
| 2015 | $1,441 | $162,560 | $13,300 | $149,260 |
| 2014 | $1,441 | $158,300 | $14,400 | $143,900 |
Agents Affiliated with this Home
-
Britney Biles
B
Seller's Agent in 2024
Britney Biles
Mark Spain
(704) 500-4763
1 in this area
105 Total Sales
-
Jon Boyles

Buyer's Agent in 2024
Jon Boyles
Boyles Realty Group
(828) 455-0761
2 in this area
118 Total Sales
-
Kevin Castro

Seller's Agent in 2021
Kevin Castro
Coldwell Banker Newton RE
(828) 640-5055
4 in this area
176 Total Sales
-
Stasia Ballinger

Buyer's Agent in 2021
Stasia Ballinger
Southern Homes of the Carolinas, Inc
(704) 650-9457
1 in this area
23 Total Sales
-
Anthony Lawing
A
Seller's Agent in 2020
Anthony Lawing
Lawing Real Estate
(828) 320-4796
33 in this area
58 Total Sales
-
Richard Lawing
R
Seller Co-Listing Agent in 2020
Richard Lawing
Lawing Real Estate
(828) 428-3780
17 in this area
36 Total Sales
Map
Source: Canopy MLS (Canopy Realtor® Association)
MLS Number: 3627551
APN: 3647208084780000
- 4193 He Propst Rd
- 1313 E Maiden Rd
- 2476 E Maiden Rd
- 2468 E Maiden Rd
- 1018 Union St
- 2154 Withers Rd
- 536 Robinhood Rd Unit 27
- 104 Nottingham Dr
- 431 Forest Dr
- 515 E Carpenter St
- 506 E Pine St
- 201 S 5th Ave
- 2126 Robby Dr
- 730 Oak Ridge Farms Cir Unit 14
- 539 N C Ave
- 00 S D Ave Unit 2
- 3391 Briarwood Dr
- 3764 Glenn Oaks Dr
- 113 Brentwood Dr
- 115 Brentwood Dr
