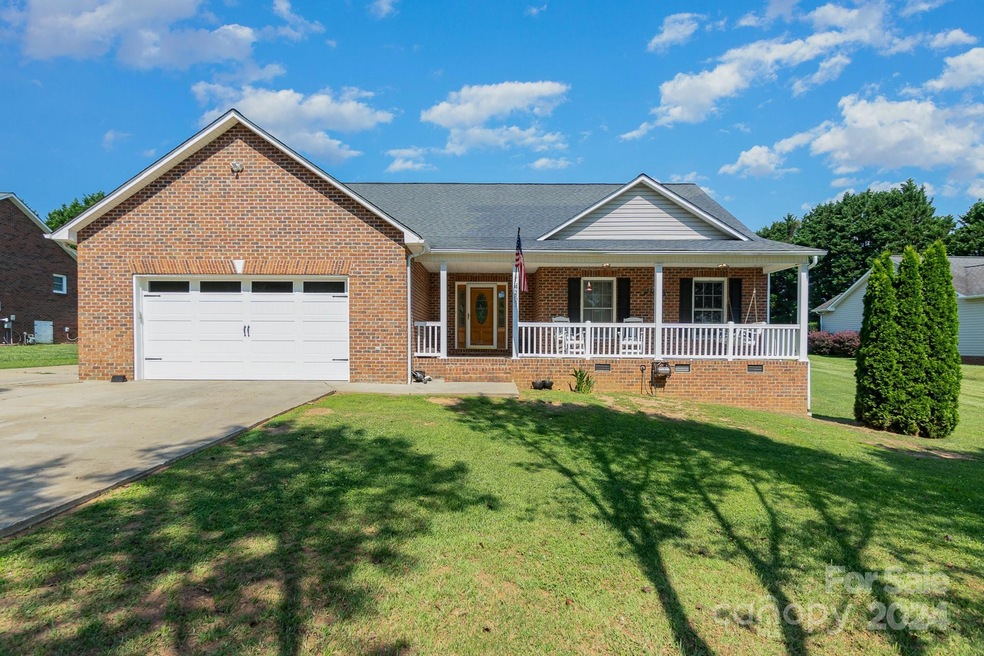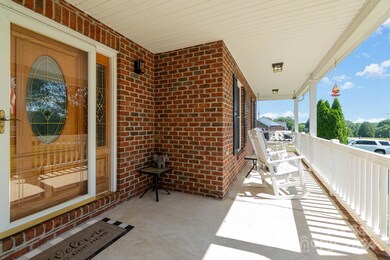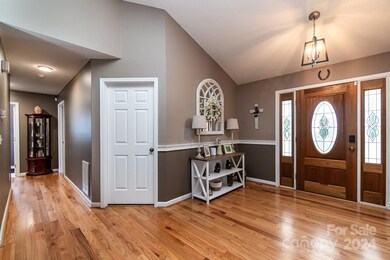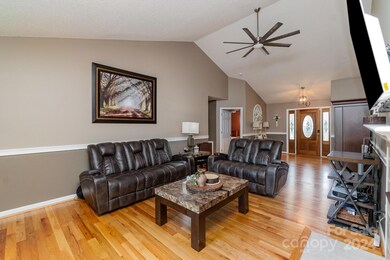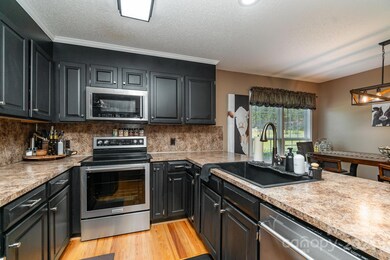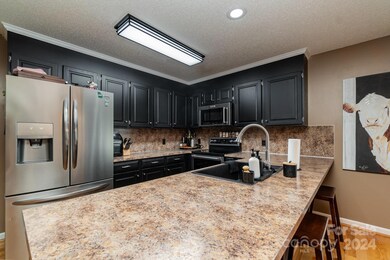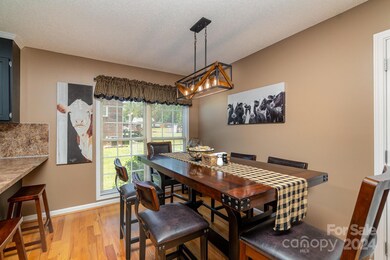
4257 He Propst Rd Maiden, NC 28650
Highlights
- Ranch Style House
- Wood Flooring
- 2 Car Attached Garage
- Maiden Middle School Rated A-
- Covered patio or porch
- Built-In Features
About This Home
As of September 2024Stunning custom-built ranch in Stoneridge boasting a large rocking chair front porch! Recently renovated, refreshed kitchen and primary suite, 2-car garage, with a charming covered back patio overlooking the fenced backyard. Enjoy numerous upgrades, including newly installed HVAC and water heater. Inside, find a spacious primary suite, 2 additional bedrooms, and full bath, along with a large sunroom/ office with exterior access and ample storage. Kitchen features a sleek black matte farmhouse sink and newly installed stainless steel appliances. Primary suite boast ample natural light, tray ceilings, gorgeous custom tile shower, and double sink vanity. Hardwood floors, vaulted ceilings, custom tile work, built-in shelving, new lighting and fans create warm touches throughout. Convenient access to shopping, dining, and major highways, offering both comfort and convenience. Don't miss the storage building in the backyard!
Last Agent to Sell the Property
Mark Spain Real Estate Brokerage Email: britneythomas@markspain.com License #317018 Listed on: 06/22/2024

Home Details
Home Type
- Single Family
Est. Annual Taxes
- $2,417
Year Built
- Built in 2001
Lot Details
- Back Yard Fenced
- Level Lot
- Property is zoned R15
Parking
- 2 Car Attached Garage
- Front Facing Garage
Home Design
- Ranch Style House
- Brick Exterior Construction
- Vinyl Siding
Interior Spaces
- 1,926 Sq Ft Home
- Built-In Features
- Ceiling Fan
- French Doors
- Entrance Foyer
- Living Room with Fireplace
- Crawl Space
- Pull Down Stairs to Attic
Kitchen
- Breakfast Bar
- Electric Oven
- Electric Cooktop
- Microwave
- Dishwasher
- Disposal
Flooring
- Wood
- Linoleum
- Tile
- Vinyl
Bedrooms and Bathrooms
- 3 Main Level Bedrooms
- Walk-In Closet
- 2 Full Bathrooms
Laundry
- Laundry Room
- Washer and Electric Dryer Hookup
Accessible Home Design
- No Interior Steps
- More Than Two Accessible Exits
Outdoor Features
- Covered patio or porch
- Shed
Schools
- Maiden Elementary And Middle School
- Maiden High School
Utilities
- Forced Air Heating and Cooling System
- Vented Exhaust Fan
- Heating System Uses Natural Gas
Community Details
- Stoneridge Subdivision
Listing and Financial Details
- Assessor Parcel Number 3647208084780000
Ownership History
Purchase Details
Home Financials for this Owner
Home Financials are based on the most recent Mortgage that was taken out on this home.Purchase Details
Home Financials for this Owner
Home Financials are based on the most recent Mortgage that was taken out on this home.Purchase Details
Home Financials for this Owner
Home Financials are based on the most recent Mortgage that was taken out on this home.Purchase Details
Home Financials for this Owner
Home Financials are based on the most recent Mortgage that was taken out on this home.Purchase Details
Home Financials for this Owner
Home Financials are based on the most recent Mortgage that was taken out on this home.Purchase Details
Purchase Details
Purchase Details
Purchase Details
Similar Homes in Maiden, NC
Home Values in the Area
Average Home Value in this Area
Purchase History
| Date | Type | Sale Price | Title Company |
|---|---|---|---|
| Warranty Deed | $340,000 | None Listed On Document | |
| Warranty Deed | $296,000 | Eckard Jennifer E | |
| Warranty Deed | $239,500 | None Available | |
| Interfamily Deed Transfer | -- | None Available | |
| Interfamily Deed Transfer | -- | None Available | |
| Deed | -- | -- | |
| Deed | $116,500 | -- | |
| Deed | $12,000 | -- | |
| Deed | $32,000 | -- |
Mortgage History
| Date | Status | Loan Amount | Loan Type |
|---|---|---|---|
| Open | $130,000 | New Conventional | |
| Previous Owner | $244,900 | New Conventional | |
| Previous Owner | $241,919 | New Conventional | |
| Previous Owner | $160,000 | New Conventional | |
| Previous Owner | $20,000 | Credit Line Revolving | |
| Previous Owner | $135,000 | New Conventional | |
| Previous Owner | $133,146 | New Conventional | |
| Previous Owner | $10,000 | Credit Line Revolving | |
| Previous Owner | $138,400 | New Conventional | |
| Previous Owner | $10,000 | Credit Line Revolving |
Property History
| Date | Event | Price | Change | Sq Ft Price |
|---|---|---|---|---|
| 09/13/2024 09/13/24 | Sold | $340,000 | -1.4% | $177 / Sq Ft |
| 06/22/2024 06/22/24 | For Sale | $345,000 | +16.8% | $179 / Sq Ft |
| 12/28/2021 12/28/21 | Sold | $295,400 | +0.2% | $154 / Sq Ft |
| 12/01/2021 12/01/21 | Pending | -- | -- | -- |
| 11/19/2021 11/19/21 | For Sale | $294,900 | +23.1% | $154 / Sq Ft |
| 09/10/2020 09/10/20 | Sold | $239,500 | +0.2% | $125 / Sq Ft |
| 07/20/2020 07/20/20 | Pending | -- | -- | -- |
| 07/09/2020 07/09/20 | Price Changed | $239,000 | -1.2% | $125 / Sq Ft |
| 06/29/2020 06/29/20 | Price Changed | $242,000 | -1.2% | $126 / Sq Ft |
| 06/04/2020 06/04/20 | For Sale | $245,000 | -- | $128 / Sq Ft |
Tax History Compared to Growth
Tax History
| Year | Tax Paid | Tax Assessment Tax Assessment Total Assessment is a certain percentage of the fair market value that is determined by local assessors to be the total taxable value of land and additions on the property. | Land | Improvement |
|---|---|---|---|---|
| 2024 | $2,417 | $310,500 | $13,300 | $297,200 |
| 2023 | $2,417 | $187,200 | $13,300 | $173,900 |
| 2022 | $1,788 | $187,200 | $13,300 | $173,900 |
| 2021 | $1,788 | $187,200 | $13,300 | $173,900 |
| 2020 | $1,788 | $187,200 | $13,300 | $173,900 |
| 2019 | $1,788 | $187,200 | $0 | $0 |
| 2018 | $1,553 | $162,600 | $13,300 | $149,300 |
| 2017 | $1,553 | $0 | $0 | $0 |
| 2016 | $1,553 | $0 | $0 | $0 |
| 2015 | $1,441 | $162,560 | $13,300 | $149,260 |
| 2014 | $1,441 | $158,300 | $14,400 | $143,900 |
Agents Affiliated with this Home
-
Britney Biles
B
Seller's Agent in 2024
Britney Biles
Mark Spain
(704) 500-4763
1 in this area
105 Total Sales
-
Jon Boyles

Buyer's Agent in 2024
Jon Boyles
Boyles Realty Group
(828) 455-0761
2 in this area
118 Total Sales
-
Kevin Castro

Seller's Agent in 2021
Kevin Castro
Coldwell Banker Newton RE
(828) 640-5055
4 in this area
176 Total Sales
-
Stasia Ballinger

Buyer's Agent in 2021
Stasia Ballinger
Southern Homes of the Carolinas, Inc
(704) 650-9457
1 in this area
23 Total Sales
-
Anthony Lawing
A
Seller's Agent in 2020
Anthony Lawing
Lawing Real Estate
(828) 320-4796
33 in this area
58 Total Sales
-
Richard Lawing
R
Seller Co-Listing Agent in 2020
Richard Lawing
Lawing Real Estate
(828) 428-3780
17 in this area
36 Total Sales
Map
Source: Canopy MLS (Canopy Realtor® Association)
MLS Number: 4147080
APN: 3647208084780000
- 4193 He Propst Rd
- 1313 E Maiden Rd
- 2476 E Maiden Rd
- 2468 E Maiden Rd
- 1018 Union St
- 2154 Withers Rd
- 536 Robinhood Rd Unit 27
- 104 Nottingham Dr
- 431 Forest Dr
- 515 E Carpenter St
- 506 E Pine St
- 201 S 5th Ave
- 2126 Robby Dr
- 730 Oak Ridge Farms Cir Unit 14
- 539 N C Ave
- 00 S D Ave Unit 2
- 3391 Briarwood Dr
- 3764 Glenn Oaks Dr
- 113 Brentwood Dr
- 115 Brentwood Dr
