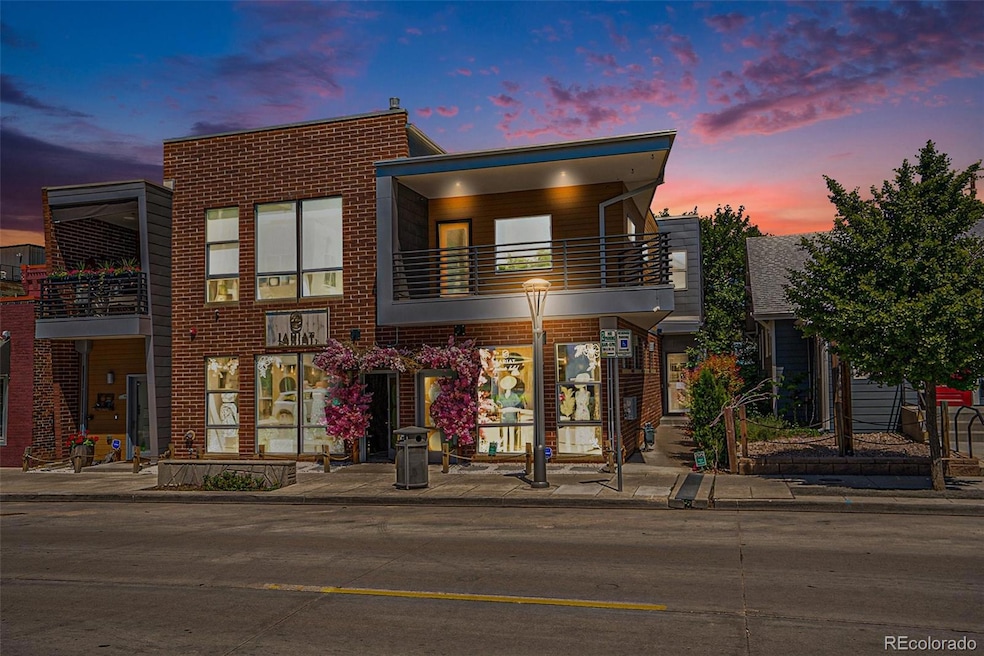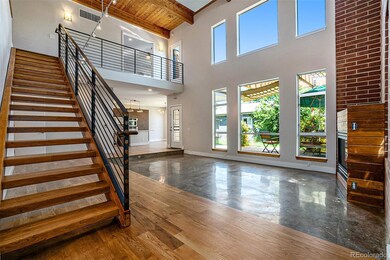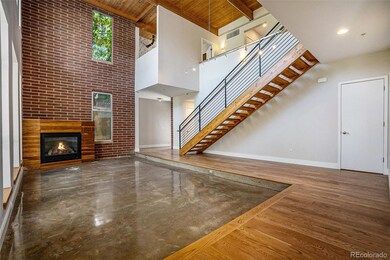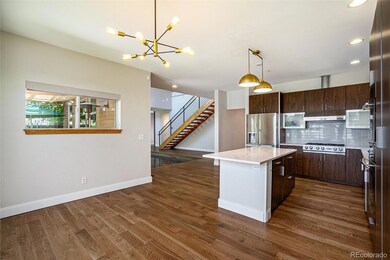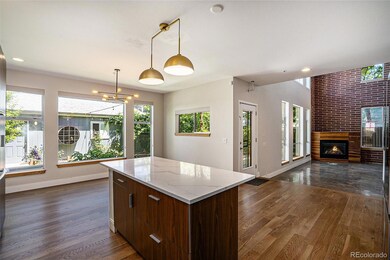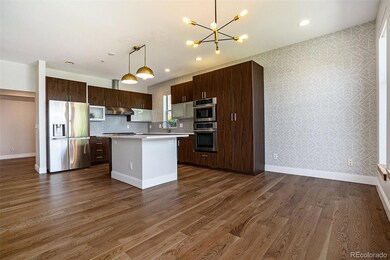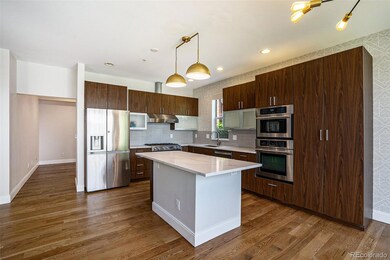4258 Tennyson St Unit 101 Denver, CO 80212
Berkeley NeighborhoodEstimated payment $7,839/month
Highlights
- Primary Bedroom Suite
- Open Floorplan
- Wood Flooring
- Skinner Middle School Rated 9+
- Vaulted Ceiling
- 2-minute walk to César Chávez Park
About This Home
and a sunken living room. The primary suite boasts a luxurious his-and-hers shower and two walkin closets. Enjoy the convenience of in-unit laundry, plus outdoor living with a private fenced yard
and two second-story balconies. Recent upgrades include a new roof, swamp coolers, hardwood
floors, and a fully remodeled primary bath. Just steps from vibrant shops, bars, and restaurants in
Denver’s Berkeley neighborhood.
• 2 story Open Floor plan
• His/Hers Shower and 2 walk in closets
• Backyard AND 2 second story balconies
• 2 Car Garage
• ENTIRE 4 UNIT, 5,384 SF BUILDING FOR SALE FOR $2,950,000
Listing Agent
Unique Properties LLC Brokerage Email: eduffy@uniqueprop.com,303-512-2732 License #100069715 Listed on: 06/11/2025
Co-Listing Agent
Unique Properties LLC Brokerage Email: eduffy@uniqueprop.com,303-512-2732 License #1312096
Property Details
Home Type
- Condominium
Est. Annual Taxes
- $5,965
Year Built
- Built in 2007
Lot Details
- Two or More Common Walls
Parking
- 2 Car Garage
Home Design
- Entry on the 1st floor
- Brick Exterior Construction
- Frame Construction
- Membrane Roofing
- Concrete Block And Stucco Construction
Interior Spaces
- 2,726 Sq Ft Home
- 1-Story Property
- Open Floorplan
- Vaulted Ceiling
- Ceiling Fan
- Living Room with Fireplace
- Laundry in unit
Kitchen
- Eat-In Kitchen
- Oven
- Range with Range Hood
- Microwave
- Dishwasher
- Kitchen Island
Flooring
- Wood
- Carpet
- Tile
Bedrooms and Bathrooms
- 3 Bedrooms
- Primary Bedroom Suite
- Walk-In Closet
- Primary Bathroom is a Full Bathroom
Outdoor Features
- Balcony
- Covered Patio or Porch
- Exterior Lighting
Schools
- Centennial Elementary School
- Skinner Middle School
- North High School
Utilities
- Evaporated cooling system
- Forced Air Heating System
- Heating System Uses Natural Gas
- Cable TV Available
Community Details
- No Home Owners Association
- 4 Units
- Low-Rise Condominium
- Tennyson Park Subdivision
Listing and Financial Details
- Exclusions: Seller's personal property.
- Assessor Parcel Number 2194-05-058
Map
Home Values in the Area
Average Home Value in this Area
Tax History
| Year | Tax Paid | Tax Assessment Tax Assessment Total Assessment is a certain percentage of the fair market value that is determined by local assessors to be the total taxable value of land and additions on the property. | Land | Improvement |
|---|---|---|---|---|
| 2024 | $5,965 | $75,310 | $33,960 | $41,350 |
| 2023 | $5,373 | $75,310 | $33,960 | $41,350 |
| 2022 | $5,373 | $69,990 | $39,050 | $30,940 |
| 2021 | $5,373 | $72,000 | $40,170 | $31,830 |
| 2020 | $4,567 | $61,560 | $30,130 | $31,430 |
| 2019 | $4,439 | $61,560 | $30,130 | $31,430 |
| 2018 | $4,232 | $54,700 | $27,810 | $26,890 |
| 2017 | $4,219 | $54,700 | $27,810 | $26,890 |
| 2016 | $3,896 | $47,770 | $18,165 | $29,605 |
| 2015 | $3,732 | $53,060 | $18,165 | $34,895 |
| 2014 | $3,841 | $46,250 | $5,309 | $40,941 |
Property History
| Date | Event | Price | List to Sale | Price per Sq Ft |
|---|---|---|---|---|
| 07/17/2025 07/17/25 | Price Changed | $1,400,000 | -6.7% | $514 / Sq Ft |
| 06/11/2025 06/11/25 | For Sale | $1,500,000 | -- | $550 / Sq Ft |
Purchase History
| Date | Type | Sale Price | Title Company |
|---|---|---|---|
| Warranty Deed | $700,000 | First American Title Ins Co | |
| Warranty Deed | $500,000 | Fahtco |
Mortgage History
| Date | Status | Loan Amount | Loan Type |
|---|---|---|---|
| Open | $560,000 | Purchase Money Mortgage | |
| Previous Owner | $375,000 | Purchase Money Mortgage |
Source: REcolorado®
MLS Number: 9488457
APN: 2194-05-058
- 4258 Tennyson St Unit 104
- 4228 Stuart St
- 4226 Stuart St
- 3963 Utica St
- 4474 Utica St
- 4253 Perry St
- 4165 Winona Ct
- 4405 W 45th Ave
- 4415 W 45th Ave
- 4425 W 45th Ave
- 4429 W 45th Ave
- 4445 W 45th Ave
- 4509 Stuart St Unit 25
- 4509 Stuart St
- 4405 Perry St
- 4515 Stuart St
- 4517 Tennyson St
- 4519 Tennyson St
- 3960 Winona Ct
- 2611 Stuart St
- 4390 Tennyson St
- 4415 Stuart St
- 4431 Tennyson St
- 4505 Tennyson St
- 4509 Tennyson St
- 4560 Tennyson St
- 3860 Tennyson St
- 4605 Quitman St
- 4195 Zenobia St
- 3816 Zenobia St
- 4701 Meade St
- 3550 W 38th Ave
- 4618 W 35th Ave
- 3519 Newton St
- 3853 Julian St Unit 3855
- 3400 W 38th Ave
- 3355 W 39th Ave
- 5090 W 36th Ave
- 3339 W 39th Ave Unit Carriage House
- 3318 Vrain St
