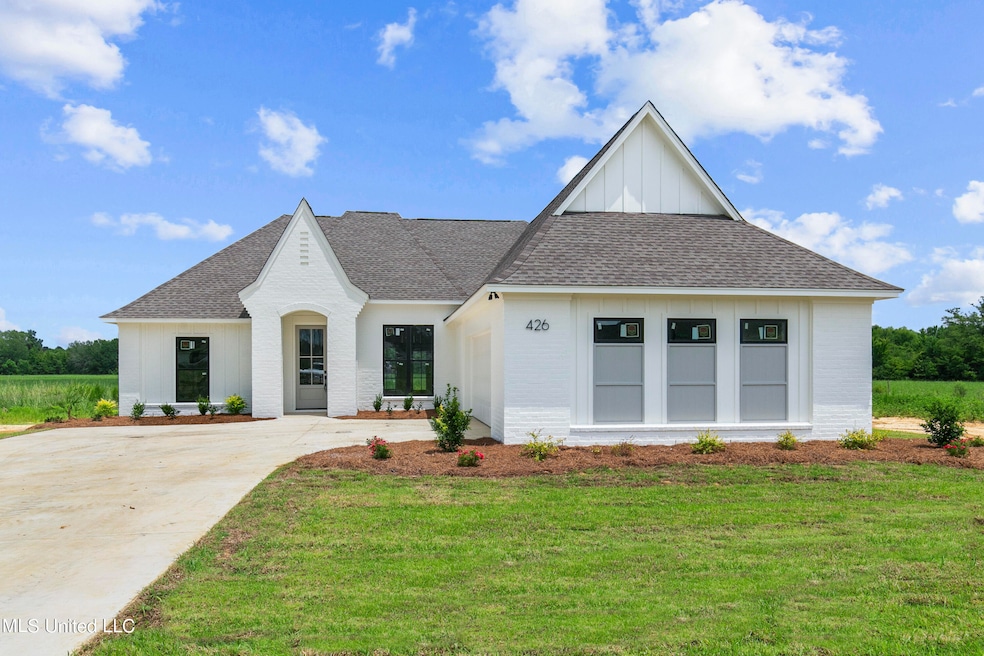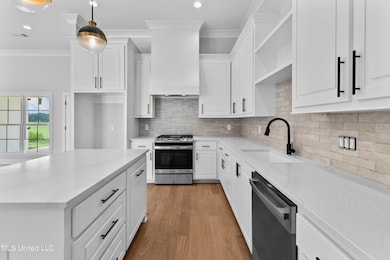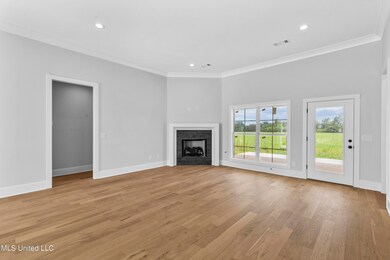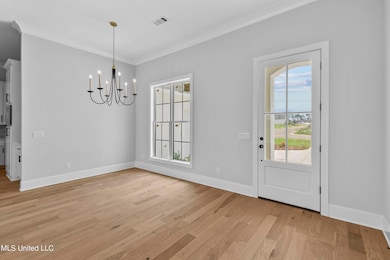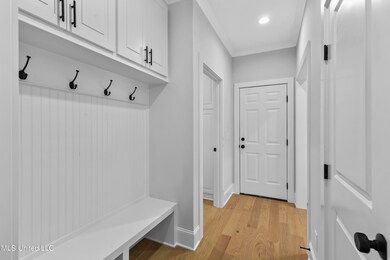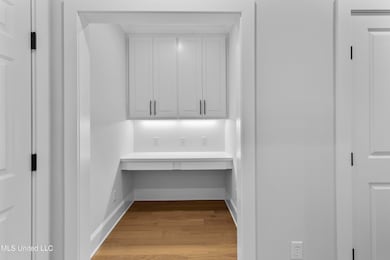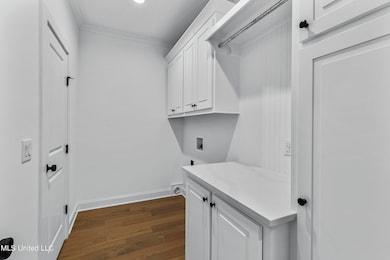
PENDING
NEW CONSTRUCTION
$6K PRICE DROP
426 Baleigh Way Canton, MS 39046
Estimated payment $2,126/month
Total Views
7,231
3
Beds
2
Baths
1,910
Sq Ft
$191
Price per Sq Ft
Highlights
- New Construction
- Wood Flooring
- Community Pool
- Madison Crossing Elementary School Rated A
- Acadian Style Architecture
- Double Vanity
About This Home
Quality built new construction at Glendale Farms. Madison County's newest residential community located on Yandell Road just SouthEast of Madison Crossing Public School. Glendale Farms includes a community pool and cabana.3 bedroom - 2 Bath: Includes Living, keeping, Kitchen, Walk in pantry, Office, storage room. Fully Landscaped. Quality Built.
Home Details
Home Type
- Single Family
Est. Annual Taxes
- $700
Year Built
- Built in 2024 | New Construction
HOA Fees
- $50 Monthly HOA Fees
Parking
- 2 Car Garage
- 2 Carport Spaces
- Garage Door Opener
Home Design
- Acadian Style Architecture
- Brick Exterior Construction
- Slab Foundation
- Architectural Shingle Roof
- Masonite
Interior Spaces
- 1,910 Sq Ft Home
- 1-Story Property
- Fireplace With Gas Starter
- Vinyl Clad Windows
- Home Security System
Kitchen
- Electric Oven
- Gas Cooktop
- Microwave
- Dishwasher
Flooring
- Wood
- Carpet
Bedrooms and Bathrooms
- 3 Bedrooms
- 2 Full Bathrooms
- Double Vanity
Schools
- Germantown Elementary School
- Germantown Middle School
- Germantown High School
Utilities
- Central Heating and Cooling System
- Heating System Uses Natural Gas
- Tankless Water Heater
Additional Features
- Patio
- 0.25 Acre Lot
Community Details
Overview
- Association fees include management
- Glendale Farms Subdivision
Recreation
- Community Pool
Map
Create a Home Valuation Report for This Property
The Home Valuation Report is an in-depth analysis detailing your home's value as well as a comparison with similar homes in the area
Home Values in the Area
Average Home Value in this Area
Property History
| Date | Event | Price | Change | Sq Ft Price |
|---|---|---|---|---|
| 04/25/2025 04/25/25 | Pending | -- | -- | -- |
| 04/17/2025 04/17/25 | Price Changed | $364,000 | -0.8% | $191 / Sq Ft |
| 10/11/2024 10/11/24 | Price Changed | $367,000 | -0.5% | $192 / Sq Ft |
| 09/12/2024 09/12/24 | Price Changed | $369,000 | -0.1% | $193 / Sq Ft |
| 07/19/2024 07/19/24 | For Sale | $369,500 | -- | $193 / Sq Ft |
Source: MLS United
Similar Homes in Canton, MS
Source: MLS United
MLS Number: 4084959
Nearby Homes
- 102 Leah Cove
- 424 Baleigh Way
- 212 Sweetbriar Cir
- 103 Middle Field Dr
- 106 Sweetbriar Cir
- 112 Sweetbriar Dr
- 113 Sweetbriar Cir
- 182 Sweetbriar Cir
- 88 Village Cir
- 123 Sweetbriar Dr
- 422 Baleigh Way
- 176 Sweetbriar Cir
- 546 S Deerfield Dr
- 128 W Elbridge Way
- 417 Spike Ridge
- 413 Spike Ridge
- 147 Hampton Hills Blvd
- 712 Oak Trail
- 803 Oak Trail
- 820 Planters Point Dr
