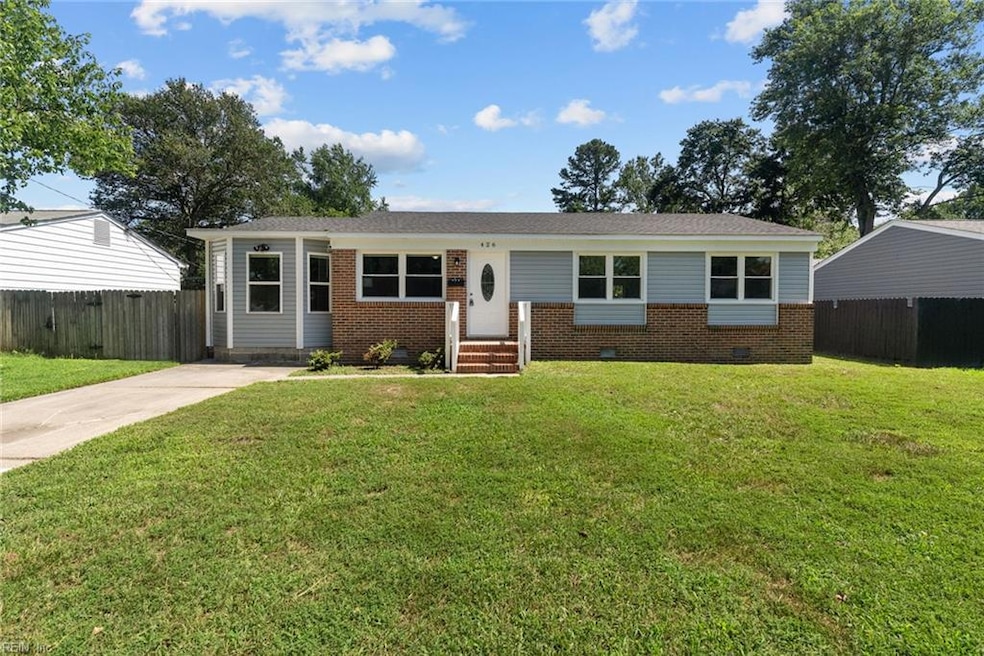426 Berkshire Terrace Hampton, VA 23666
Northampton NeighborhoodEstimated payment $2,150/month
Highlights
- Deck
- Attic
- Breakfast Area or Nook
- Hydromassage or Jetted Bathtub
- No HOA
- Converted Garage
About This Home
Beautifully renovated in 2022, this Ranch style home offers 1,987 sq ft of modern living with 3 bedrooms and 3 full baths. The kitchen features newer cabinets, brand-new granite countertops, and updated appliances including a dishwasher, range, microwave, and disposal. Additional highlights include fresh paint, newer flooring, fresh carpet, and fully updated bathrooms. Upgrades extend throughout with newer windows, doors, water heater, and refreshed exterior siding. A turnkey home offering style, comfort, and quality craftsmanship—schedule your tour today and experience the perfect blend of function and elegance! Schedule our private showing today!
Home Details
Home Type
- Single Family
Est. Annual Taxes
- $3,531
Year Built
- Built in 1970
Lot Details
- 7,701 Sq Ft Lot
- Back Yard Fenced
Home Design
- Brick Exterior Construction
- Asphalt Shingled Roof
- Vinyl Siding
Interior Spaces
- 2,000 Sq Ft Home
- 1-Story Property
- Bar
- Ceiling Fan
- Gas Fireplace
- Window Treatments
- Crawl Space
- Washer and Dryer Hookup
- Attic
Kitchen
- Breakfast Area or Nook
- Electric Range
- Dishwasher
- Disposal
Flooring
- Carpet
- Vinyl
Bedrooms and Bathrooms
- 3 Bedrooms
- En-Suite Primary Bedroom
- Walk-In Closet
- In-Law or Guest Suite
- 3 Full Bathrooms
- Hydromassage or Jetted Bathtub
Parking
- Converted Garage
- On-Street Parking
- Off-Street Parking
Schools
- Christopher C. Kraft Elementary School
- Cesar Tarrant Middle School
- Bethel High School
Utilities
- Forced Air Heating and Cooling System
- Heating System Uses Natural Gas
- 220 Volts
- Electric Water Heater
- Cable TV Available
Additional Features
- Handicap Accessible
- Deck
Community Details
- No Home Owners Association
- Hunt Club Woods Subdivision
Map
Home Values in the Area
Average Home Value in this Area
Tax History
| Year | Tax Paid | Tax Assessment Tax Assessment Total Assessment is a certain percentage of the fair market value that is determined by local assessors to be the total taxable value of land and additions on the property. | Land | Improvement |
|---|---|---|---|---|
| 2025 | $3,532 | $313,500 | $65,000 | $248,500 |
| 2024 | $3,532 | $307,100 | $65,000 | $242,100 |
| 2023 | $3,283 | $283,000 | $65,000 | $218,000 |
| 2022 | $2,972 | $251,900 | $60,000 | $191,900 |
| 2021 | $1,335 | $204,900 | $53,800 | $151,100 |
| 2020 | $2,461 | $198,500 | $53,800 | $144,700 |
| 2019 | $2,389 | $192,700 | $53,800 | $138,900 |
| 2018 | $2,483 | $192,700 | $53,800 | $138,900 |
| 2017 | $2,483 | $0 | $0 | $0 |
| 2016 | $2,483 | $192,700 | $0 | $0 |
| 2015 | $2,483 | $0 | $0 | $0 |
| 2014 | $2,604 | $192,700 | $53,800 | $138,900 |
Property History
| Date | Event | Price | List to Sale | Price per Sq Ft |
|---|---|---|---|---|
| 10/17/2025 10/17/25 | Pending | -- | -- | -- |
| 10/08/2025 10/08/25 | For Sale | $349,900 | -- | $175 / Sq Ft |
Purchase History
| Date | Type | Sale Price | Title Company |
|---|---|---|---|
| Warranty Deed | $78,000 | Rocket Title Inc | |
| Gift Deed | -- | -- | |
| Deed | $125,000 | -- |
Mortgage History
| Date | Status | Loan Amount | Loan Type |
|---|---|---|---|
| Previous Owner | $104,750 | VA | |
| Previous Owner | $127,500 | VA |
Source: Real Estate Information Network (REIN)
MLS Number: 10605181
APN: 4002597
- 10 Steeplechase Loop
- 506 Concord Dr
- 113 Lynnhaven Dr
- 118 Cynthia Dr
- 102 Lynnhaven Dr
- 1507 Todds Ln
- 303 Dover Rd
- 164 Lake One Dr
- 307 Dover Rd
- 103 Londonshire Terrace
- 501 Burton St
- 419 Patrician Dr
- 32 Gunter Ct
- 11 Madrone Place
- 109 Cape Dorey Dr
- 108 Lancaster Terrace
- 119 Cape Dorey Dr Unit 3A
- 31 Gunter Ct
- 28 Lancaster Terrace
- 717 Macon Rd

