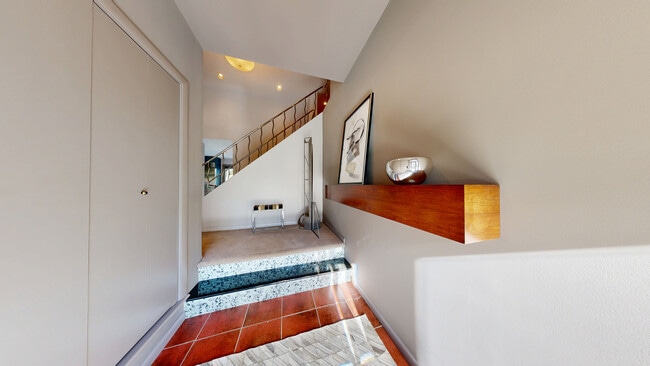
426 City Hill St Naugatuck, CT 06770
Estimated payment $3,571/month
Highlights
- Wine Cellar
- Open Floorplan
- Attic
- Sub-Zero Refrigerator
- Contemporary Architecture
- 1 Fireplace
About This Home
This 3378 sqft contemporary offers a sophisticated lifestyle with easy access to Fairfield County and Griffin Hospital. Completely rebuilt in 1997, this architect designed home boasts two private suites, one on each level. This custom home boasts not only drama as you enter but offers many exceptional design features. The living room has 9 ft ceilings, a floor to ceiling marble fireplace, two-sided wet bar with shelving, lighting and seating. The gourmet kitchen has granite counters, subzero refrigerator, custom cabinetry and a cozy eating area with access to the expansive patio. The family room with built-in cabinetry leads through French doors to a private lanai patio overlooking the beautiful private grounds. The primary first floor suite includes a dressing area with marble vanity, a large California closet, a bathroom with jacuzzi tub & separate glass walk-in shower. The second level suite could easily be converted back to two bedrooms and has a full bath. The lower level has a game-room/gym and a separate room with a barrel ceiling used as a wine cellar. This contemporary home offers great value along with style and amazing construction. A truly special home!
Home Details
Home Type
- Single Family
Est. Annual Taxes
- $11,097
Year Built
- Built in 1926
Lot Details
- 0.42 Acre Lot
- Stone Wall
- Sprinkler System
- Property is zoned R15
Home Design
- Contemporary Architecture
- Concrete Foundation
- Frame Construction
- Asphalt Shingled Roof
- Vinyl Siding
Interior Spaces
- Open Floorplan
- 1 Fireplace
- French Doors
- Entrance Foyer
- Wine Cellar
- Home Security System
Kitchen
- Electric Range
- Microwave
- Sub-Zero Refrigerator
- Dishwasher
- Wine Cooler
Bedrooms and Bathrooms
- 2 Bedrooms
- Soaking Tub
Laundry
- Laundry on main level
- Electric Dryer
- Washer
Attic
- Storage In Attic
- Unfinished Attic
- Attic or Crawl Hatchway Insulated
Partially Finished Basement
- Heated Basement
- Basement Fills Entire Space Under The House
- Interior Basement Entry
Parking
- 2 Car Garage
- Automatic Garage Door Opener
- Private Driveway
Outdoor Features
- Patio
- Exterior Lighting
- Rain Gutters
- Porch
Schools
- Naugatuck High School
Utilities
- Forced Air Zoned Heating and Cooling System
- Heating System Uses Oil
- Private Company Owned Well
- Electric Water Heater
- Fuel Tank Located in Basement
- Cable TV Available
Listing and Financial Details
- Assessor Parcel Number 2266051
Map
Home Values in the Area
Average Home Value in this Area
Tax History
| Year | Tax Paid | Tax Assessment Tax Assessment Total Assessment is a certain percentage of the fair market value that is determined by local assessors to be the total taxable value of land and additions on the property. | Land | Improvement |
|---|---|---|---|---|
| 2025 | $11,097 | $278,880 | $32,340 | $246,540 |
| 2024 | $11,084 | $265,230 | $32,340 | $232,890 |
| 2023 | $11,869 | $265,230 | $32,340 | $232,890 |
| 2022 | $8,203 | $171,790 | $34,830 | $136,960 |
| 2021 | $8,203 | $171,790 | $34,830 | $136,960 |
| 2020 | $8,203 | $171,790 | $34,830 | $136,960 |
| 2019 | $8,117 | $171,790 | $34,830 | $136,960 |
| 2018 | $6,968 | $144,110 | $41,900 | $102,210 |
| 2017 | $6,997 | $144,110 | $41,900 | $102,210 |
| 2016 | $6,870 | $144,110 | $41,900 | $102,210 |
| 2015 | $6,567 | $144,110 | $41,900 | $102,210 |
| 2014 | $6,494 | $144,110 | $41,900 | $102,210 |
| 2012 | $8,104 | $241,540 | $52,910 | $188,630 |
Property History
| Date | Event | Price | Change | Sq Ft Price |
|---|---|---|---|---|
| 07/14/2025 07/14/25 | Price Changed | $499,000 | -4.0% | $121 / Sq Ft |
| 04/04/2025 04/04/25 | For Sale | $520,000 | -- | $126 / Sq Ft |
About the Listing Agent

I'm an expert real estate agent with William Raveis Real Estate in Cheshire, CT and the nearby area, providing home-buyers and sellers with professional, responsive and attentive real estate services. Want an agent who'll really listen to what you want in a home? Need an agent who knows how to effectively market your home so it sells? Give me a call! I'm eager to help and would love to talk to you.
Iris' Other Listings
Source: SmartMLS
MLS Number: 24087275
APN: NAUG-000074-000019-E000515
- 85 Cold Spring Cir
- 50 City Hill St
- 308 N Main St Unit B
- 69 Carriage Dr
- 15 Carroll St Unit 1
- 450 Maple Hill Rd
- 61 School St
- 68 Anderson St Unit 3F
- 54 High St Unit 1
- 223 Meadow St
- 111 Spring St Unit 1
- 13 Park Place Unit A1
- 141 Millville Ave
- 11 Southview St Unit 3
- 270 Spring St
- 55 Porter Ave Unit 4A
- 38 Highland Ave
- 157 Rubber Ave
- 23 Dunn Ave
- 8 Cliff St





