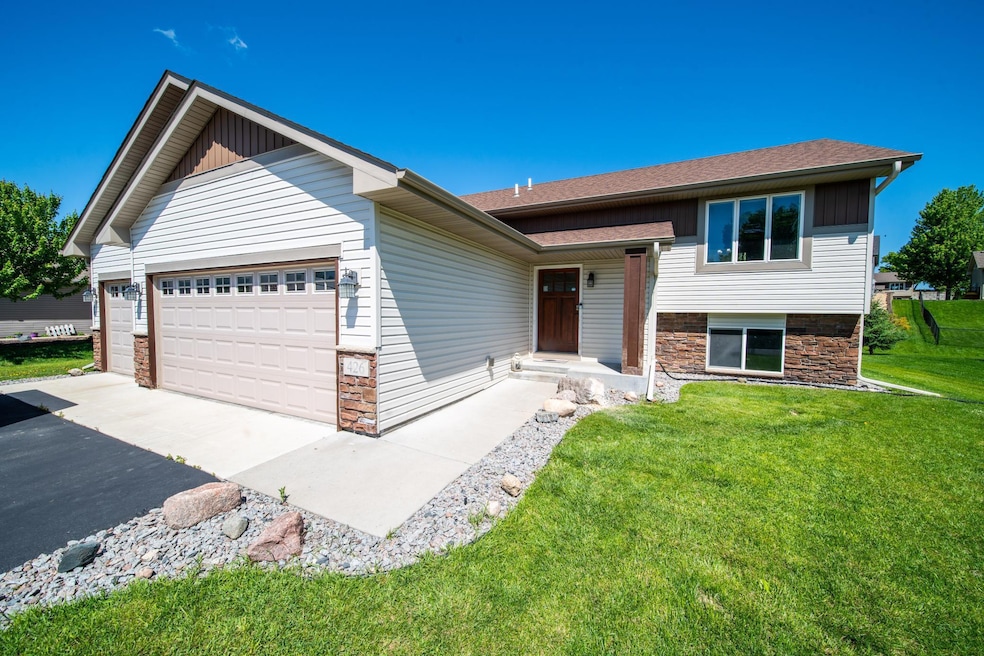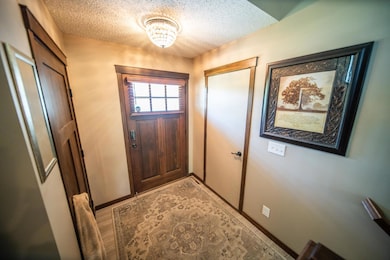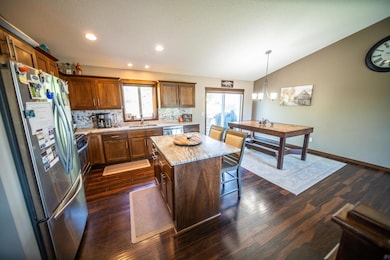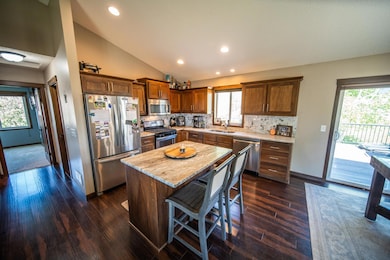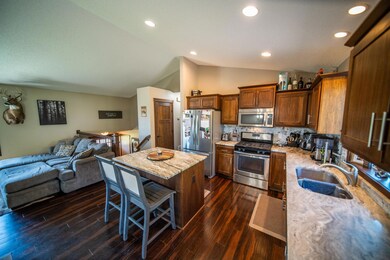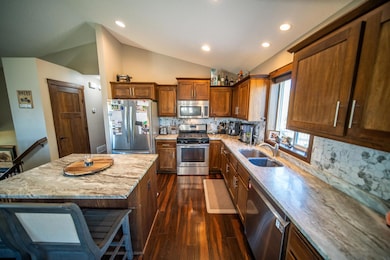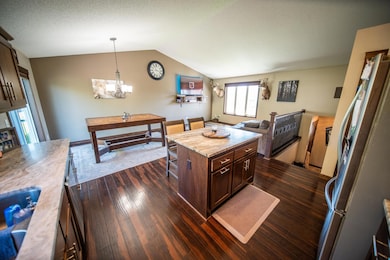
426 Creek Ave Delano, MN 55328
Estimated payment $2,670/month
3
Beds
2
Baths
1,910
Sq Ft
$230
Price per Sq Ft
Highlights
- Living Room with Fireplace
- Main Floor Primary Bedroom
- Stainless Steel Appliances
- Delano Elementary School Rated A
- No HOA
- 4-minute walk to Parkview Hills Park
About This Home
Don't miss this custom split-level home in a quiet neighborhood! Newly remodeled basement with wet bar, fireplace and plenty of space. This property has been meticulously kept and is in great condition! Granite countertops, LVP and tile flooring, custom woodwork with a fully finished, heated garage!
Home Details
Home Type
- Single Family
Est. Annual Taxes
- $2,496
Year Built
- Built in 2014
Lot Details
- 9,757 Sq Ft Lot
- Lot Dimensions are 80x121
- Property has an invisible fence for dogs
Parking
- 3 Car Attached Garage
- Parking Storage or Cabinetry
- Heated Garage
- Garage Door Opener
Home Design
- Bi-Level Home
Interior Spaces
- Self Contained Fireplace Unit Or Insert
- Living Room with Fireplace
- Dryer
- Basement
Kitchen
- Range
- Microwave
- Dishwasher
- Stainless Steel Appliances
- Disposal
- The kitchen features windows
Bedrooms and Bathrooms
- 3 Bedrooms
- Primary Bedroom on Main
Utilities
- Forced Air Heating and Cooling System
- 100 Amp Service
Community Details
- No Home Owners Association
- Parkview Hills 2Nd Add Subdivision
Listing and Financial Details
- Assessor Parcel Number 107085003140
Map
Create a Home Valuation Report for This Property
The Home Valuation Report is an in-depth analysis detailing your home's value as well as a comparison with similar homes in the area
Home Values in the Area
Average Home Value in this Area
Tax History
| Year | Tax Paid | Tax Assessment Tax Assessment Total Assessment is a certain percentage of the fair market value that is determined by local assessors to be the total taxable value of land and additions on the property. | Land | Improvement |
|---|---|---|---|---|
| 2024 | $3,496 | $326,000 | $73,500 | $252,500 |
| 2023 | $3,584 | $309,700 | $73,500 | $236,200 |
| 2022 | $3,506 | $292,300 | $73,500 | $218,800 |
| 2021 | $3,188 | $241,700 | $51,500 | $190,200 |
| 2020 | $3,240 | $232,100 | $51,000 | $181,100 |
| 2019 | $3,138 | $226,100 | $0 | $0 |
| 2018 | $2,976 | $195,900 | $0 | $0 |
| 2017 | $2,800 | $184,100 | $0 | $0 |
| 2016 | $2,846 | $0 | $0 | $0 |
| 2015 | $490 | $0 | $0 | $0 |
| 2014 | -- | $0 | $0 | $0 |
Source: Public Records
Property History
| Date | Event | Price | Change | Sq Ft Price |
|---|---|---|---|---|
| 05/28/2025 05/28/25 | For Sale | $439,900 | +124.8% | $230 / Sq Ft |
| 12/10/2014 12/10/14 | Sold | $195,714 | +3.3% | $194 / Sq Ft |
| 12/10/2014 12/10/14 | Pending | -- | -- | -- |
| 04/08/2014 04/08/14 | For Sale | $189,500 | -- | $188 / Sq Ft |
Source: NorthstarMLS
Purchase History
| Date | Type | Sale Price | Title Company |
|---|---|---|---|
| Warranty Deed | $256,900 | Trademark Title Services Inc | |
| Warranty Deed | -- | All American Title | |
| Warranty Deed | -- | None Available | |
| Deed | $195,700 | -- |
Source: Public Records
Mortgage History
| Date | Status | Loan Amount | Loan Type |
|---|---|---|---|
| Open | $262,246 | FHA | |
| Previous Owner | $195,714 | No Value Available |
Source: Public Records
Similar Homes in Delano, MN
Source: NorthstarMLS
MLS Number: 6728017
APN: 107-085-003140
Nearby Homes
- 1073 2nd St SW
- 1100 2nd St SW
- 1102 2nd St SW
- 1020 2nd St SW
- 1017 2nd St SW
- 1015 2nd St SW
- 1011 2nd St SW
- 1406 Freedom Ln
- 826 Savanna Trail
- 988 Yellowcrest St SW
- 1498 Fox Meadow Dr
- 711 Blackbird Cir
- 495 Riverview Rd
- 676 Blackbird Cir
- 768 Yellowcrest St SW
- 736 Blackbird Cir
- 736 Yellowcrest St SW
- 711 Rosebud Ln
- 900 Greywood Blvd SW
- 833 Greywood Blvd SW
