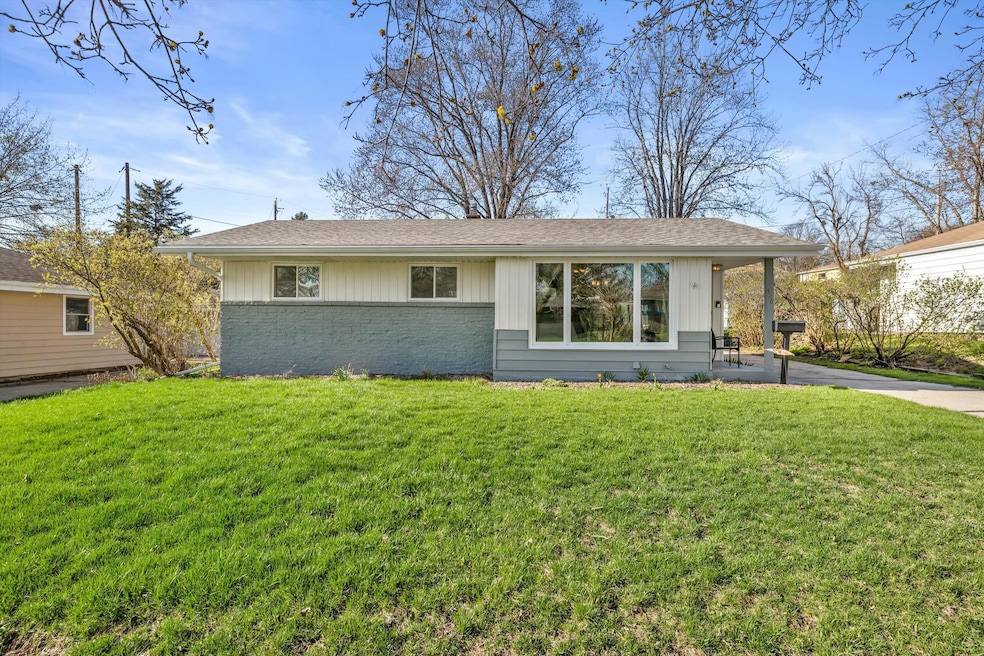
426 Debbie Dr Waukesha, WI 53189
Highlights
- Property is near public transit
- 1.5 Car Detached Garage
- Forced Air Heating and Cooling System
- Ranch Style House
About This Home
As of June 2025This charming 3-bedroom, 2-bath home offers fantastic value with plenty of updates. Enjoy newer appliances, a newer roof, and a freshly painted exterior, making it truly move-in ready. The partially finished basement provides extra living space or storage options. A spacious 1.5-car garage includes additional storage for your convenience. Outside, you'll find a decent-sized yard perfect for relaxing, gardening, or entertaining. Don't miss out on this wonderful opportunity to own a well-maintained home at an affordable price!
Last Agent to Sell the Property
Keller Williams Realty-Lake Country License #110613-94 Listed on: 05/01/2025

Home Details
Home Type
- Single Family
Est. Annual Taxes
- $3,730
Parking
- 1.5 Car Detached Garage
- Garage Door Opener
- Driveway
Home Design
- Ranch Style House
Kitchen
- Range
- Microwave
- Dishwasher
- Disposal
Bedrooms and Bathrooms
- 3 Bedrooms
- 2 Full Bathrooms
Partially Finished Basement
- Partial Basement
- Sump Pump
- Finished Basement Bathroom
Schools
- Hadfield Elementary School
- Horning Middle School
- Waukesha South High School
Utilities
- Forced Air Heating and Cooling System
- Heating System Uses Natural Gas
Additional Features
- Dryer
- 9,583 Sq Ft Lot
- Property is near public transit
Listing and Financial Details
- Exclusions: Sellers Personal Property, Wine Fridge (Basement), Wine Rack (Basement), Hot Tub
- Assessor Parcel Number 2911353279
Ownership History
Purchase Details
Home Financials for this Owner
Home Financials are based on the most recent Mortgage that was taken out on this home.Purchase Details
Home Financials for this Owner
Home Financials are based on the most recent Mortgage that was taken out on this home.Similar Homes in Waukesha, WI
Home Values in the Area
Average Home Value in this Area
Purchase History
| Date | Type | Sale Price | Title Company |
|---|---|---|---|
| Warranty Deed | $325,000 | Frontier Title | |
| Warranty Deed | $118,900 | -- |
Mortgage History
| Date | Status | Loan Amount | Loan Type |
|---|---|---|---|
| Open | $300,000 | New Conventional | |
| Previous Owner | $100,000 | Credit Line Revolving | |
| Previous Owner | $17,450 | Credit Line Revolving | |
| Previous Owner | $116,650 | Future Advance Clause Open End Mortgage | |
| Previous Owner | $106,900 | No Value Available |
Property History
| Date | Event | Price | Change | Sq Ft Price |
|---|---|---|---|---|
| 06/20/2025 06/20/25 | Sold | $325,000 | +3.3% | $332 / Sq Ft |
| 05/01/2025 05/01/25 | For Sale | $314,500 | -- | $321 / Sq Ft |
Tax History Compared to Growth
Tax History
| Year | Tax Paid | Tax Assessment Tax Assessment Total Assessment is a certain percentage of the fair market value that is determined by local assessors to be the total taxable value of land and additions on the property. | Land | Improvement |
|---|---|---|---|---|
| 2024 | $3,730 | $254,700 | $54,200 | $200,500 |
| 2023 | $3,618 | $254,700 | $54,200 | $200,500 |
| 2022 | $3,293 | $174,900 | $55,900 | $119,000 |
| 2021 | $3,361 | $174,900 | $55,900 | $119,000 |
| 2020 | $3,261 | $174,900 | $55,900 | $119,000 |
| 2019 | $3,152 | $174,900 | $55,900 | $119,000 |
| 2018 | $2,897 | $157,600 | $49,700 | $107,900 |
| 2017 | $2,899 | $157,600 | $49,700 | $107,900 |
| 2016 | $3,001 | $153,000 | $49,700 | $103,300 |
| 2015 | $2,986 | $153,000 | $49,700 | $103,300 |
| 2014 | $3,020 | $148,500 | $49,700 | $98,800 |
| 2013 | $3,020 | $148,500 | $49,700 | $98,800 |
Agents Affiliated with this Home
-
Ryan Young
R
Seller's Agent in 2025
Ryan Young
Keller Williams Realty-Lake Country
(262) 510-6651
5 in this area
14 Total Sales
-
Meghan Suchomski
M
Buyer's Agent in 2025
Meghan Suchomski
Homestead Realty, Inc
(414) 461-4040
1 in this area
27 Total Sales
Map
Source: Metro MLS
MLS Number: 1915359
APN: WAKC-1353-279
- 318 Debbie Dr
- 448 Baird St
- 1924 Santa Barbara Dr
- 1716 Michael Dr
- 235 Ellsworth Place
- 1320 Hickory Dr
- 1518 Big Bend Rd Unit H
- 115 E Rivera Dr Unit B
- 119 E Rivera Dr Unit A
- 1444 Big Bend Rd Unit C
- 1101 S Grand Ave
- 314 Coolidge Ave
- 414 Standing Stone Dr Unit 8-16
- 412 Standing Stone Dr Unit 8-15
- 421 Standing Stone Dr Unit 17-39
- 424 Standing Stone Dr Unit 9-17
- 435 Standing Stone Dr Unit 16-37
- 2005 Smart Ct
- 2017 Smart Ct
- 2000 Smart Ct
