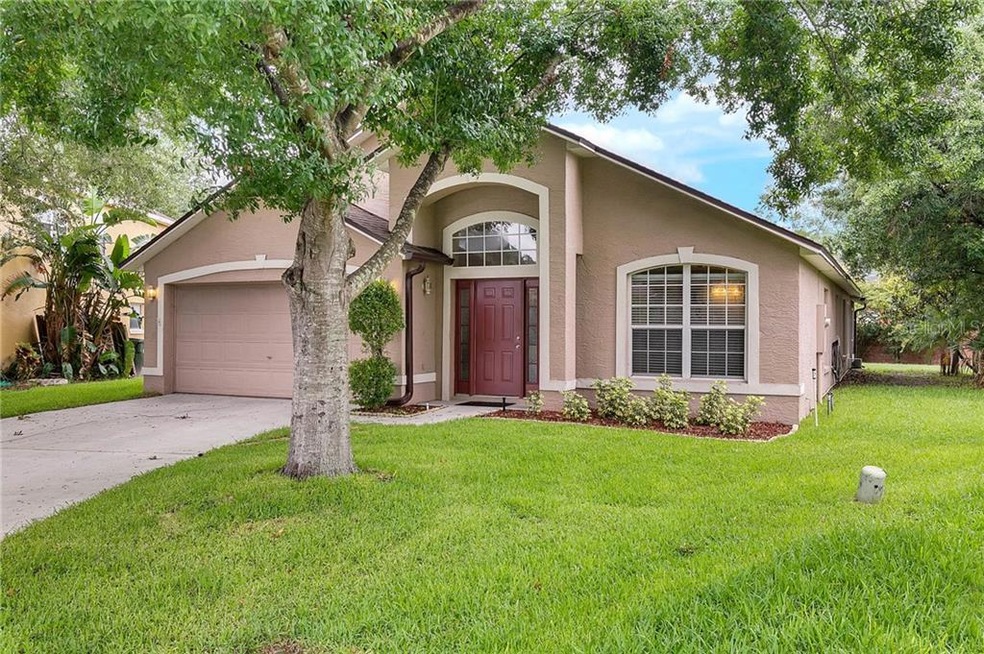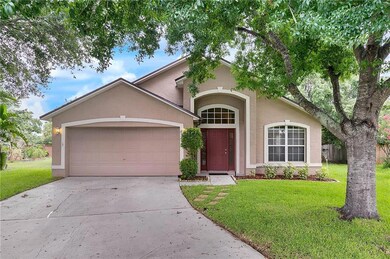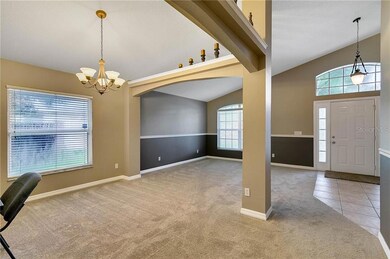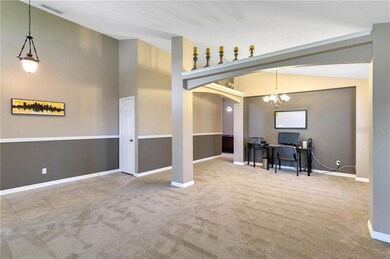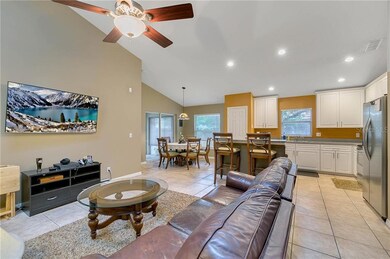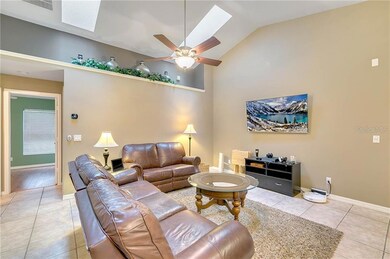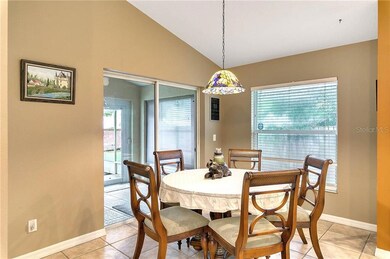
Highlights
- Oak Trees
- Open Floorplan
- Contemporary Architecture
- Westbrooke Elementary School Rated A-
- Deck
- Attic
About This Home
As of August 2017Tucked into a conveniently located corner of Ocoee, this home holds tons of possibilities and potential for any future home owners. It was designed with flexibility in mind, and has all the space a person looking for a three-bedroom, two-bathroom home might need. The keystone-shaped lot opens up in the backyard and delivers plenty of outdoor room as well. In preparation to sell the home, the roof was replaced last year, new carpet was laid down in May, and the kitchen cabinets were redone immediately before listing. Even the landscaping was worked on, repairing and upgrading the irrigation system before laying new sod. It is now move-in ready and waiting for the right owners to snatch it up. Schedule your showing immediately, because inventory is absolutely flying off the shelves, and you do not want to miss this home!
Last Agent to Sell the Property
ONE OAK REALTY CORP Brokerage Phone: 407-906-1625 License #3333073 Listed on: 06/09/2017
Home Details
Home Type
- Single Family
Est. Annual Taxes
- $2,953
Year Built
- Built in 1998
Lot Details
- 0.27 Acre Lot
- Fenced
- Irrigation
- Oak Trees
- Property is zoned PUD-LD
HOA Fees
- $73 Monthly HOA Fees
Parking
- 2 Car Attached Garage
- Garage Door Opener
- On-Street Parking
Home Design
- Contemporary Architecture
- Slab Foundation
- Shingle Roof
- Block Exterior
- Stucco
Interior Spaces
- 1,900 Sq Ft Home
- Open Floorplan
- Ceiling Fan
- Skylights
- Blinds
- Rods
- Sliding Doors
- Great Room
- Formal Dining Room
- Sun or Florida Room
- Security System Owned
- Laundry in unit
- Attic
Kitchen
- Oven
- Range
- Microwave
- Disposal
Flooring
- Carpet
- Laminate
- Ceramic Tile
Bedrooms and Bathrooms
- 3 Bedrooms
- Walk-In Closet
- 2 Full Bathrooms
Outdoor Features
- Deck
- Enclosed patio or porch
Schools
- Westbrooke Elementary School
- Sunridge Middle School
- West Orange High School
Utilities
- Central Heating and Cooling System
- Electric Water Heater
- Cable TV Available
Listing and Financial Details
- Visit Down Payment Resource Website
- Legal Lot and Block 225 / 2
- Assessor Parcel Number 32-22-28-1855-02-250
Community Details
Overview
- Association fees include pool, recreational facilities
- Cross Creek Ph 02 Subdivision
- The community has rules related to deed restrictions
Recreation
- Tennis Courts
- Community Playground
- Park
Security
- Security Service
- Card or Code Access
Ownership History
Purchase Details
Purchase Details
Home Financials for this Owner
Home Financials are based on the most recent Mortgage that was taken out on this home.Purchase Details
Home Financials for this Owner
Home Financials are based on the most recent Mortgage that was taken out on this home.Purchase Details
Purchase Details
Home Financials for this Owner
Home Financials are based on the most recent Mortgage that was taken out on this home.Purchase Details
Home Financials for this Owner
Home Financials are based on the most recent Mortgage that was taken out on this home.Similar Homes in the area
Home Values in the Area
Average Home Value in this Area
Purchase History
| Date | Type | Sale Price | Title Company |
|---|---|---|---|
| Quit Claim Deed | $100 | None Listed On Document | |
| Warranty Deed | $265,000 | First International Title In | |
| Warranty Deed | $186,000 | Equitable Title Of West Orla | |
| Interfamily Deed Transfer | -- | Attorney | |
| Warranty Deed | $161,000 | -- | |
| Warranty Deed | $129,400 | -- |
Mortgage History
| Date | Status | Loan Amount | Loan Type |
|---|---|---|---|
| Previous Owner | $212,000 | New Conventional | |
| Previous Owner | $130,200 | New Conventional | |
| Previous Owner | $80,000 | Unknown | |
| Previous Owner | $50,000 | Credit Line Revolving | |
| Previous Owner | $139,200 | New Conventional | |
| Previous Owner | $123,800 | New Conventional | |
| Previous Owner | $116,400 | New Conventional |
Property History
| Date | Event | Price | Change | Sq Ft Price |
|---|---|---|---|---|
| 11/08/2017 11/08/17 | Off Market | $265,000 | -- | -- |
| 08/10/2017 08/10/17 | Sold | $265,000 | -1.1% | $139 / Sq Ft |
| 07/01/2017 07/01/17 | Pending | -- | -- | -- |
| 06/09/2017 06/09/17 | For Sale | $268,000 | +44.1% | $141 / Sq Ft |
| 11/01/2013 11/01/13 | Sold | $186,000 | +1.9% | $98 / Sq Ft |
| 10/02/2013 10/02/13 | Pending | -- | -- | -- |
| 09/30/2013 09/30/13 | Price Changed | $182,500 | -3.9% | $96 / Sq Ft |
| 09/12/2013 09/12/13 | For Sale | $189,900 | -- | $100 / Sq Ft |
Tax History Compared to Growth
Tax History
| Year | Tax Paid | Tax Assessment Tax Assessment Total Assessment is a certain percentage of the fair market value that is determined by local assessors to be the total taxable value of land and additions on the property. | Land | Improvement |
|---|---|---|---|---|
| 2025 | $4,139 | $267,371 | -- | -- |
| 2024 | $4,001 | $267,371 | -- | -- |
| 2023 | $4,001 | $252,268 | $0 | $0 |
| 2022 | $3,874 | $244,920 | $0 | $0 |
| 2021 | $3,835 | $237,786 | $0 | $0 |
| 2020 | $3,668 | $234,503 | $0 | $0 |
| 2019 | $3,799 | $229,231 | $0 | $0 |
| 2018 | $3,797 | $224,957 | $55,000 | $169,957 |
| 2017 | $2,946 | $199,475 | $48,000 | $151,475 |
| 2016 | $2,953 | $195,082 | $48,000 | $147,082 |
| 2015 | $3,002 | $184,807 | $48,000 | $136,807 |
| 2014 | $2,982 | $168,557 | $46,000 | $122,557 |
Agents Affiliated with this Home
-
Jeran Miller

Seller's Agent in 2017
Jeran Miller
ONE OAK REALTY CORP
(407) 906-1625
35 Total Sales
-
Gail Higley

Buyer's Agent in 2017
Gail Higley
RE/MAX SELECT GROUP
(407) 222-6633
117 Total Sales
-
JoAnn Pendley
J
Seller's Agent in 2013
JoAnn Pendley
COMMUNITY ELITE REALTY
(407) 963-3858
16 Total Sales
-
Sandra Roman

Buyer's Agent in 2013
Sandra Roman
ROMAN REALTY GROUP, LLC
(407) 970-8833
51 Total Sales
Map
Source: Stellar MLS
MLS Number: O5516644
APN: 32-2228-1855-02-250
- 438 Drexel Ridge Cir
- 466 Drexel Ridge Cir
- 442 Anessa Rose Loop
- 578 Darkwood Ave
- 390 Anessa Rose Loop
- 400 Bridge Creek Blvd
- 701 Little Hampton Ln
- 2165 Leather Fern Dr
- 2167 Velvet Leaf Dr
- 10193 Brocksport Cir
- 10013 Brocksport Cir
- 191 Chickasaw Berry Rd
- 10032 Brocksport Cir
- 815 Grovesmere Loop
- 3231 Furlong Way
- 6464 Roseberry Ct
- 6462 Roseberry Ct
- 239 Longhirst Loop
- 193 Lansbrook Ct
- 10417 Oakview Pointe Terrace
