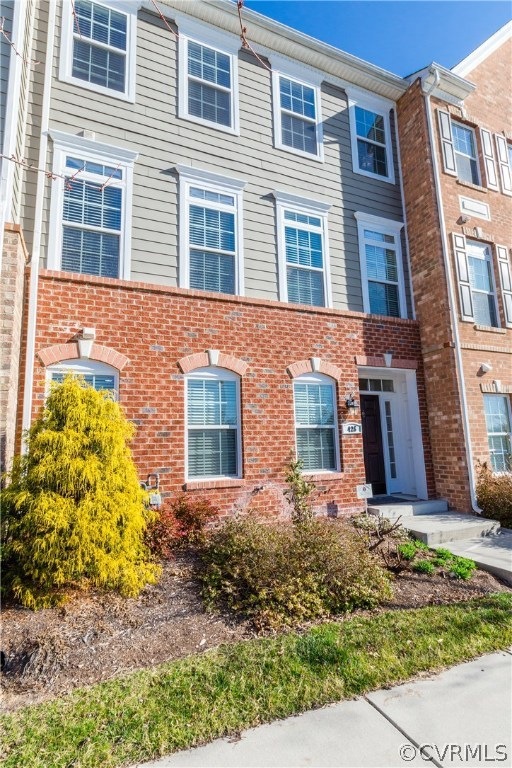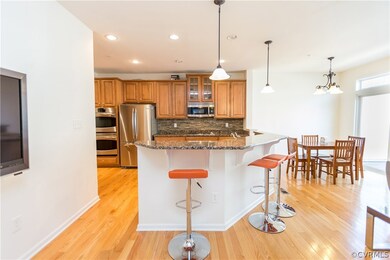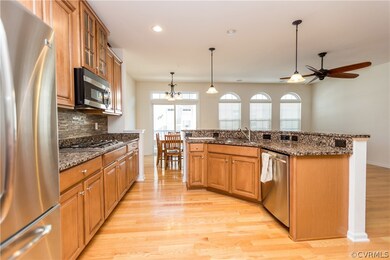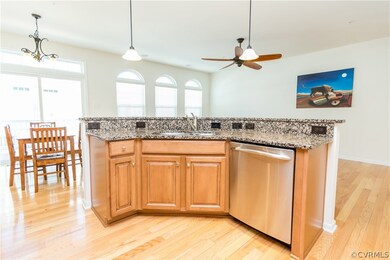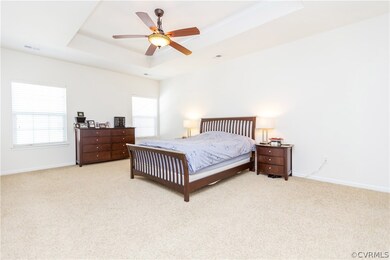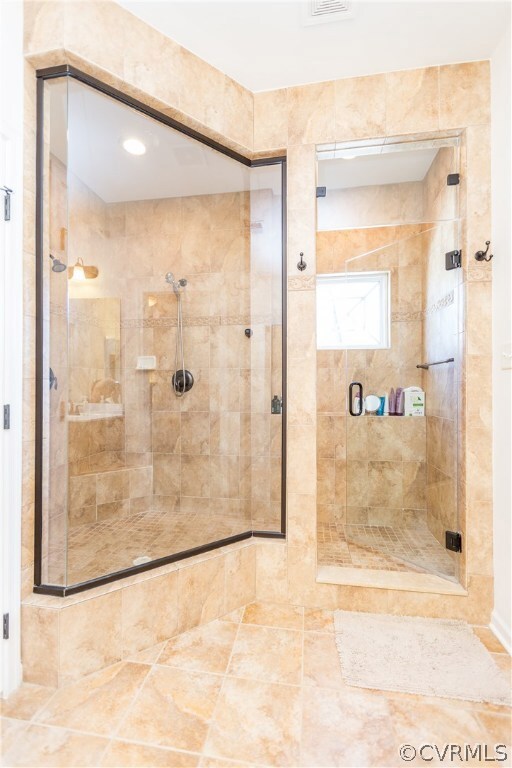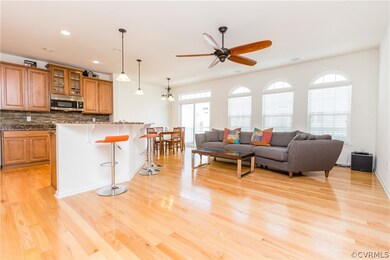
426 Geese Landing Unit 426 Glen Allen, VA 23060
Short Pump NeighborhoodHighlights
- Water Views
- Fitness Center
- Community Lake
- Colonial Trail Elementary School Rated A-
- In Ground Pool
- Clubhouse
About This Home
As of April 2017Welcome to 426 Geese Landing in West Broad Village (Short Pump) with direct pond views! This well-appointed three-level townhome features 4 bedrooms and 3.5 bathrooms. The main living level features an open concept kitchen complete with stainless steel appliances (double ovens, gas cooktop, microwave) and large granite island with bar seating overlooking the family room and rear balcony. Additional powder room and flex living spaces offer a variety of options, including possible formal living or recreational room. On the top level, retreat to the luxurious master bedroom with en suite bathroom featuring his and her vanities, tiled shower with glass surround and two shower heads, as well as a large walk-in closet. Two additional bedrooms on the top level feature plenty of light and ample closet space, plus a full hall bathroom. Ground floor holds a fourth bedroom with full private bathroom, attached, rear-entry two car garage, and utility room. WBV offers maintenance-free living, walking access to more than 40 retail shops, and top-rated Henrico County schools.
Last Agent to Sell the Property
RVA Elite Realtors License #0225101203 Listed on: 03/01/2017
Townhouse Details
Home Type
- Townhome
Est. Annual Taxes
- $3,535
Year Built
- Built in 2009
Lot Details
- 1,533 Sq Ft Lot
- Cul-De-Sac
HOA Fees
- $180 Monthly HOA Fees
Parking
- 2 Car Direct Access Garage
- Garage Door Opener
- Off-Street Parking
Home Design
- Rowhouse Architecture
- Brick Exterior Construction
- Slab Foundation
- Frame Construction
- Shingle Roof
- HardiePlank Type
Interior Spaces
- 2,892 Sq Ft Home
- 3-Story Property
- Tray Ceiling
- Fireplace
- Thermal Windows
- Separate Formal Living Room
- Dining Area
- Water Views
- Home Security System
Kitchen
- Eat-In Kitchen
- Double Oven
- Gas Cooktop
- Microwave
- Dishwasher
- Kitchen Island
- Granite Countertops
- Disposal
Flooring
- Wood
- Carpet
- Ceramic Tile
Bedrooms and Bathrooms
- 4 Bedrooms
- Main Floor Bedroom
- En-Suite Primary Bedroom
- Walk-In Closet
Outdoor Features
- In Ground Pool
- Balcony
Schools
- Colonial Trail Elementary School
- Short Pump Middle School
- Deep Run High School
Utilities
- Forced Air Zoned Heating and Cooling System
- Heating System Uses Natural Gas
- Gas Water Heater
Listing and Financial Details
- Tax Lot 37
- Assessor Parcel Number 743-759-4485
Community Details
Overview
- West Broad Village Subdivision
- Community Lake
- Pond in Community
Amenities
- Common Area
- Clubhouse
Recreation
- Community Playground
- Fitness Center
- Community Pool
- Park
Ownership History
Purchase Details
Home Financials for this Owner
Home Financials are based on the most recent Mortgage that was taken out on this home.Purchase Details
Home Financials for this Owner
Home Financials are based on the most recent Mortgage that was taken out on this home.Purchase Details
Home Financials for this Owner
Home Financials are based on the most recent Mortgage that was taken out on this home.Purchase Details
Home Financials for this Owner
Home Financials are based on the most recent Mortgage that was taken out on this home.Similar Homes in Glen Allen, VA
Home Values in the Area
Average Home Value in this Area
Purchase History
| Date | Type | Sale Price | Title Company |
|---|---|---|---|
| Bargain Sale Deed | $595,000 | Fidelity National Title | |
| Warranty Deed | $438,500 | Attorney | |
| Warranty Deed | $386,000 | -- | |
| Warranty Deed | $362,583 | -- |
Mortgage History
| Date | Status | Loan Amount | Loan Type |
|---|---|---|---|
| Open | $565,250 | New Conventional | |
| Previous Owner | $352,000 | Credit Line Revolving | |
| Previous Owner | $348,000 | New Conventional | |
| Previous Owner | $308,800 | New Conventional | |
| Previous Owner | $165,000 | New Conventional |
Property History
| Date | Event | Price | Change | Sq Ft Price |
|---|---|---|---|---|
| 04/20/2017 04/20/17 | Sold | $438,500 | -2.6% | $152 / Sq Ft |
| 03/05/2017 03/05/17 | Pending | -- | -- | -- |
| 03/01/2017 03/01/17 | For Sale | $450,000 | +16.6% | $156 / Sq Ft |
| 05/16/2013 05/16/13 | Sold | $386,000 | -1.0% | $132 / Sq Ft |
| 04/05/2013 04/05/13 | Pending | -- | -- | -- |
| 03/15/2013 03/15/13 | For Sale | $389,950 | -- | $133 / Sq Ft |
Tax History Compared to Growth
Tax History
| Year | Tax Paid | Tax Assessment Tax Assessment Total Assessment is a certain percentage of the fair market value that is determined by local assessors to be the total taxable value of land and additions on the property. | Land | Improvement |
|---|---|---|---|---|
| 2025 | $4,607 | $525,100 | $115,000 | $410,100 |
| 2024 | $4,607 | $500,600 | $115,000 | $385,600 |
| 2023 | $4,255 | $500,600 | $115,000 | $385,600 |
| 2022 | $3,947 | $464,300 | $95,000 | $369,300 |
| 2021 | $3,698 | $425,000 | $85,000 | $340,000 |
| 2020 | $3,698 | $425,000 | $85,000 | $340,000 |
| 2019 | $3,698 | $425,000 | $85,000 | $340,000 |
| 2018 | $3,611 | $425,000 | $85,000 | $340,000 |
| 2017 | $3,611 | $415,100 | $85,000 | $330,100 |
| 2016 | $3,535 | $406,300 | $85,000 | $321,300 |
| 2015 | $3,173 | $406,300 | $85,000 | $321,300 |
| 2014 | $3,173 | $364,700 | $85,000 | $279,700 |
Agents Affiliated with this Home
-
Patrick Riley

Seller's Agent in 2017
Patrick Riley
RVA Elite Realtors
(804) 247-2848
49 Total Sales
-
Bridget McSherry Hodgson

Buyer's Agent in 2017
Bridget McSherry Hodgson
Samson Properties
(804) 564-9040
3 in this area
52 Total Sales
-
Deane Cheatham

Seller's Agent in 2013
Deane Cheatham
Hometown Realty
(804) 726-4533
5 in this area
376 Total Sales
Map
Source: Central Virginia Regional MLS
MLS Number: 1707125
APN: 743-759-4485
- 507 Geese Landing
- 3702 Maher Manor
- 3801 Duckling Walk
- 3818 Duckling Walk
- 1702 Old Brick Rd Unit B
- 218 Geese Landing
- 3806 Wild Goose Walk
- 11805 Barrington Hill Ct
- 1728 Old Brick Rd Unit 20B
- 1728-B Old Brick Rd Unit 20B
- 1728-B Old Brick Rd
- 115 Wellie Hill Place Unit A
- 3903 Liesfeld Place
- 11458 Barrington Bridge Ct
- 11507 Barrington Bridge Terrace
- 11468 Sligo Dr
- 11464 Sligo Dr
- 11715 Triple Notch Terrace
- 2401 Bell Tower Place
- 0 Belfast Rd Unit 2511329
