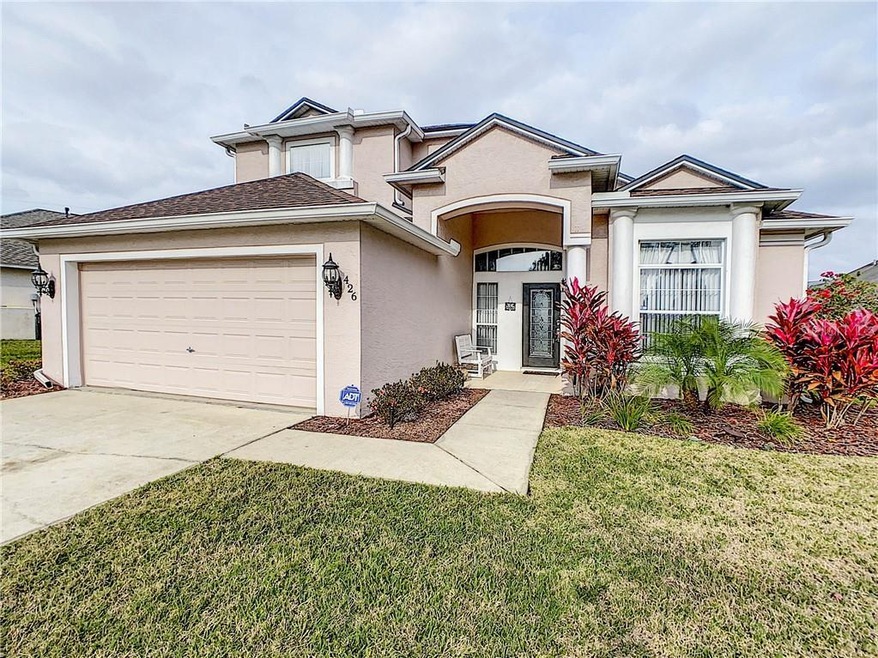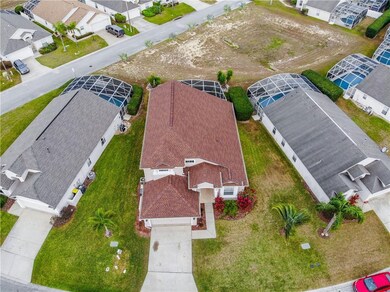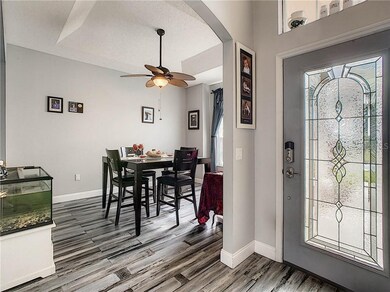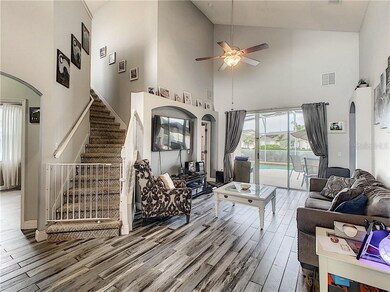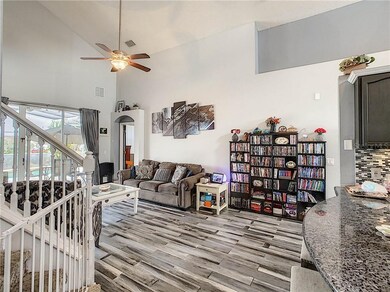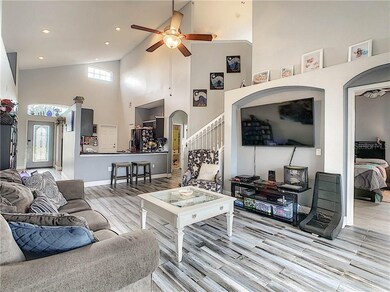
426 High Point Dr Davenport, FL 33837
Estimated Value: $388,000 - $417,000
Highlights
- Screened Pool
- Contemporary Architecture
- Main Floor Primary Bedroom
- Deck
- Engineered Wood Flooring
- Attic
About This Home
As of April 2021NOT TO BE MISSED...is this well located, completely upgraded, best priced 5+ bedroom pool home in Davenport with no rear neighbors! Two masters en-suite on the ground floor, one of which is ADA approved, as well as an additional bedroom and a den that could be used as a 6th bedroom. Upstairs are two more bedrooms and a large loft area. All the carpeting has been replaced with porcelain tile and laminate except for the stairs, and Sellers will provide an allowance for that. Impressive two-story dining room, family room, and spacious kitchen with separate laundry room and walk-in pantry. Upgrades include granite counters, stainless steel appliances, and porcelain tile flooring. New paint in and out in 2017, new screens in 2018, and a new roof with a LIFETIME transferrable warranty. Simply a marvelous location for a full-time residence or vacation home, with easy access to most major roads and all the Central Florida attractions. Call now for an easy showing.
Last Agent to Sell the Property
CHAMPION HOMES License #3219027 Listed on: 01/25/2021
Home Details
Home Type
- Single Family
Est. Annual Taxes
- $2,878
Year Built
- Built in 2004
Lot Details
- 6,717 Sq Ft Lot
- Southwest Facing Home
- Mature Landscaping
- Irrigation
HOA Fees
- $91 Monthly HOA Fees
Parking
- 2 Car Attached Garage
Home Design
- Contemporary Architecture
- Bi-Level Home
- Slab Foundation
- Shingle Roof
- Block Exterior
- Stucco
Interior Spaces
- 2,475 Sq Ft Home
- High Ceiling
- Ceiling Fan
- Blinds
- Sliding Doors
- Great Room
- Loft
- Fire and Smoke Detector
- Laundry in unit
- Attic
Kitchen
- Range Hood
- Dishwasher
- Disposal
Flooring
- Engineered Wood
- Carpet
- Laminate
- Porcelain Tile
- Ceramic Tile
Bedrooms and Bathrooms
- 5 Bedrooms
- Primary Bedroom on Main
- Walk-In Closet
- 4 Full Bathrooms
Pool
- Screened Pool
- Heated In Ground Pool
- Gunite Pool
- Fence Around Pool
- Outside Bathroom Access
- Heated Spa
Outdoor Features
- Deck
- Screened Patio
- Porch
Utilities
- Central Heating and Cooling System
- Cable TV Available
Community Details
- Association fees include ground maintenance, trash
- Specality Management Company Association, Phone Number (407) 647-2622
- Westbury Subdivision
- The community has rules related to deed restrictions
Listing and Financial Details
- Tax Lot 74
- Assessor Parcel Number 27-26-19-705004-000740
Ownership History
Purchase Details
Purchase Details
Home Financials for this Owner
Home Financials are based on the most recent Mortgage that was taken out on this home.Purchase Details
Purchase Details
Home Financials for this Owner
Home Financials are based on the most recent Mortgage that was taken out on this home.Purchase Details
Purchase Details
Home Financials for this Owner
Home Financials are based on the most recent Mortgage that was taken out on this home.Similar Homes in Davenport, FL
Home Values in the Area
Average Home Value in this Area
Purchase History
| Date | Buyer | Sale Price | Title Company |
|---|---|---|---|
| Kurakin Sergey | $280,000 | Orlando Title Services Llc | |
| Welch Gene | $229,000 | -- | |
| Barr John E | $155,000 | North American Title Company | |
| Polk Realty Group Llc | $112,600 | None Available | |
| Bellamy Andrew P | $288,900 | Stewart Title Of Four Corner |
Mortgage History
| Date | Status | Borrower | Loan Amount |
|---|---|---|---|
| Open | Kurakin Sergey | $220,000 | |
| Previous Owner | Barr John E | $124,000 | |
| Previous Owner | Bellamy Andrew P | $262,500 | |
| Previous Owner | Bellamy Andrew P | $190,000 |
Property History
| Date | Event | Price | Change | Sq Ft Price |
|---|---|---|---|---|
| 04/23/2021 04/23/21 | Sold | $280,000 | -6.6% | $113 / Sq Ft |
| 01/30/2021 01/30/21 | Pending | -- | -- | -- |
| 01/25/2021 01/25/21 | For Sale | $299,900 | -- | $121 / Sq Ft |
Tax History Compared to Growth
Tax History
| Year | Tax Paid | Tax Assessment Tax Assessment Total Assessment is a certain percentage of the fair market value that is determined by local assessors to be the total taxable value of land and additions on the property. | Land | Improvement |
|---|---|---|---|---|
| 2023 | $5,153 | $345,731 | $0 | $0 |
| 2022 | $4,700 | $314,301 | $40,000 | $274,301 |
| 2021 | $2,919 | $213,860 | $0 | $0 |
| 2020 | $2,878 | $210,907 | $0 | $0 |
| 2018 | $2,822 | $202,321 | $32,000 | $170,321 |
| 2017 | $3,242 | $194,112 | $0 | $0 |
| 2016 | $3,254 | $189,956 | $0 | $0 |
| 2015 | $2,642 | $172,687 | $0 | $0 |
| 2014 | $2,759 | $156,988 | $0 | $0 |
Agents Affiliated with this Home
-
Deirdre Lucey-Humphries

Seller's Agent in 2021
Deirdre Lucey-Humphries
CHAMPION HOMES
(863) 557-8851
42 Total Sales
-
Steve Humphries

Seller Co-Listing Agent in 2021
Steve Humphries
CHAMPION HOMES
(863) 292-6217
24 Total Sales
Map
Source: Stellar MLS
MLS Number: O5919409
APN: 27-26-19-705004-000740
- 344 High Point Dr
- 102 Fox Loop
- 307 Fox Loop
- 459 Tivoli Cir
- 204 Fox Loop
- 567 Pinecrest Loop
- 246 Kimberly Point Dr
- 371 Pinecrest Loop
- 964 Knollwood Dr
- 348 Sigmund Loop
- 1138 Knollwood Dr
- 339 Sigmund Loop
- 417 Pinecrest Loop
- 905 Knollwood Dr
- 223 Lady Diana Dr
- 250 Sir Phillips Dr
- 0 Fdc Grove Rd Unit MFRO6276711
- 226 Sigmund Loop
- 1354 Knollwood Dr
- 314 Lady Diana Dr
- 426 High Point Dr
- 406 High Point Dr
- 364 High Point Dr
- 417 Drive
- 427 High Point Dr
- 417 High Point Dr
- 437 High Point Dr
- 407 High Point Dr
- 447 High Point Dr
- 354 High Point Dr
- 540 Fox Loop
- 530 Fox Loop
- 375 High Point Dr
- 457 High Point Dr
- 550 Fox Loop
- 520 Fox Loop
- 459 Fox Loop
- 365 High Point Dr
- 509 High Point Dr
- 510 Fox Loop
