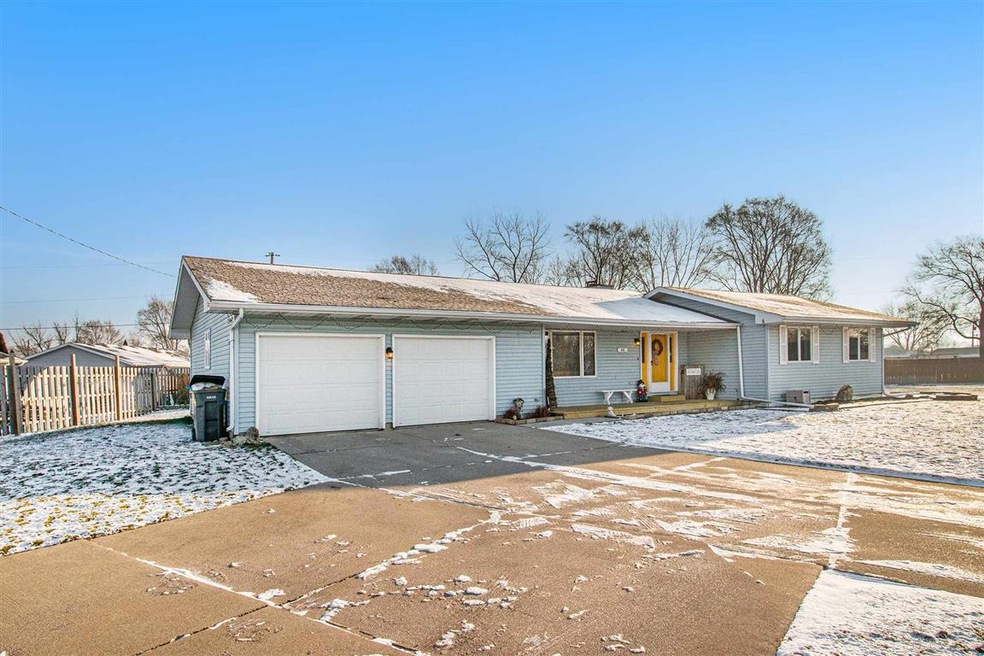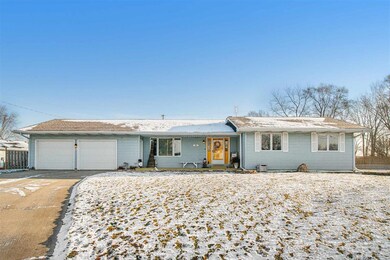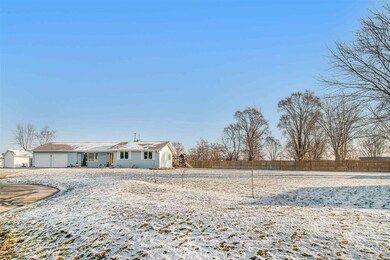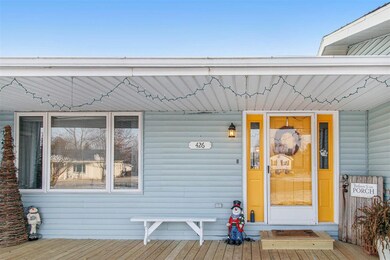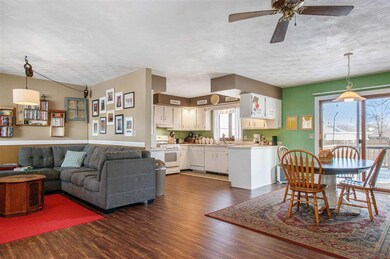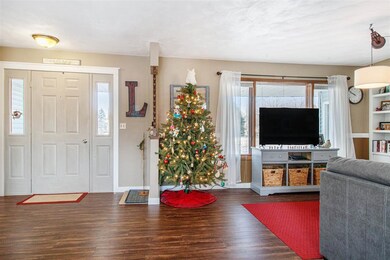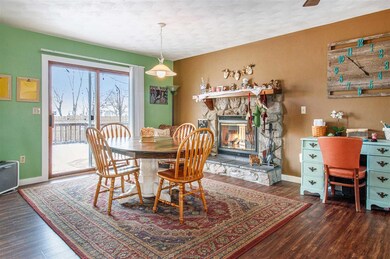
426 Meadow Ln Topeka, IN 46571
Highlights
- Ranch Style House
- Cul-De-Sac
- Forced Air Heating and Cooling System
- Westview Elementary School Rated A-
- 2 Car Attached Garage
About This Home
As of June 2024You'll feel at home as soon as you enter the front door of this home which sits on a double lot in the quiet town of Topeka. You'll appreciate the open concept kitchen and dining room. New back yard deck off the dining room. Front deck is also new. Main level laundry off garage entry also features a half bath. All new vinyl plank flooring and carpet on main level. Finished basement features two additional bedrooms and a large living area. Seller is providing a limited home warranty for the home through American Home Shield.
Last Agent to Sell the Property
Coldwell Banker Real Estate Group Listed on: 12/19/2020

Co-Listed By
Chad Lambright
Coldwell Banker Real Estate Group
Home Details
Home Type
- Single Family
Est. Annual Taxes
- $1,863
Year Built
- Built in 1988
Lot Details
- 0.51 Acre Lot
- Lot Dimensions are 200x128
- Cul-De-Sac
Parking
- 2 Car Attached Garage
Home Design
- Ranch Style House
- Vinyl Construction Material
Interior Spaces
- Dining Room with Fireplace
- Gas Dryer Hookup
Bedrooms and Bathrooms
- 5 Bedrooms
Partially Finished Basement
- Basement Fills Entire Space Under The House
- 2 Bedrooms in Basement
Schools
- Topeka Elementary School
- Westview Middle School
- Westview High School
Utilities
- Forced Air Heating and Cooling System
Listing and Financial Details
- Assessor Parcel Number 44-11-30-300-001.056-006
Ownership History
Purchase Details
Home Financials for this Owner
Home Financials are based on the most recent Mortgage that was taken out on this home.Purchase Details
Home Financials for this Owner
Home Financials are based on the most recent Mortgage that was taken out on this home.Purchase Details
Home Financials for this Owner
Home Financials are based on the most recent Mortgage that was taken out on this home.Similar Homes in the area
Home Values in the Area
Average Home Value in this Area
Purchase History
| Date | Type | Sale Price | Title Company |
|---|---|---|---|
| Warranty Deed | $265,000 | Meridian Title | |
| Grant Deed | $124,375 | Mtc | |
| Grant Deed | $160,000 | Attorney Only |
Mortgage History
| Date | Status | Loan Amount | Loan Type |
|---|---|---|---|
| Open | $270,697 | VA | |
| Previous Owner | $99,500 | Construction | |
| Previous Owner | $128,000 | Construction |
Property History
| Date | Event | Price | Change | Sq Ft Price |
|---|---|---|---|---|
| 06/14/2024 06/14/24 | Sold | $265,000 | 0.0% | $147 / Sq Ft |
| 04/30/2024 04/30/24 | Pending | -- | -- | -- |
| 04/28/2024 04/28/24 | For Sale | $265,000 | +39.8% | $147 / Sq Ft |
| 01/29/2021 01/29/21 | Sold | $189,500 | -5.3% | $88 / Sq Ft |
| 12/26/2020 12/26/20 | Pending | -- | -- | -- |
| 12/19/2020 12/19/20 | For Sale | $200,000 | -- | $93 / Sq Ft |
Tax History Compared to Growth
Tax History
| Year | Tax Paid | Tax Assessment Tax Assessment Total Assessment is a certain percentage of the fair market value that is determined by local assessors to be the total taxable value of land and additions on the property. | Land | Improvement |
|---|---|---|---|---|
| 2024 | $2,145 | $211,300 | $21,900 | $189,400 |
| 2023 | $1,846 | $205,100 | $19,900 | $185,200 |
| 2022 | $1,726 | $176,800 | $17,200 | $159,600 |
| 2021 | $1,679 | $161,800 | $15,700 | $146,100 |
| 2020 | $1,508 | $147,300 | $14,600 | $132,700 |
| 2019 | $1,440 | $143,900 | $14,600 | $129,300 |
| 2018 | $1,501 | $146,000 | $14,600 | $131,400 |
| 2017 | $1,443 | $138,400 | $14,600 | $123,800 |
| 2016 | $1,287 | $135,000 | $14,600 | $120,400 |
| 2014 | $1,052 | $115,200 | $14,600 | $100,600 |
| 2013 | $1,052 | $116,300 | $14,600 | $101,700 |
Agents Affiliated with this Home
-
E
Seller's Agent in 2024
ECBOR NonMember
NonMember ELK
-
Lisa Schrock

Buyer's Agent in 2024
Lisa Schrock
Berkshire Hathaway HomeServices Elkhart
(574) 538-9366
475 Total Sales
-
Ashley Lambright

Seller's Agent in 2021
Ashley Lambright
Coldwell Banker Real Estate Group
(574) 238-0208
197 Total Sales
-
C
Seller Co-Listing Agent in 2021
Chad Lambright
Coldwell Banker Real Estate Group
(574) 536-8859
Map
Source: Indiana Regional MLS
MLS Number: 202049431
APN: 44-11-30-300-001.056-006
- 317 Golden Dr N
- 423 Jay St
- 317 E Lake St
- 306 S Main St
- 2180 S 600 W
- 4465 S 1000 W
- 946 W 575 S
- 885 W 590 S
- #2 SW Cor 075 W & 590 S
- 5755 S 075 W Unit 24
- 5755 S 075 W Unit 15
- Lot 1 W 610 S
- LOT 2 W 610 S
- LOT 3 W 610 S
- LOT 6 S 055 W Unit 6
- 645 W 590 S
- 210 W 600 S
- 109 N Martin St
- 201 E 3rd St
- 7185 S 020 E
