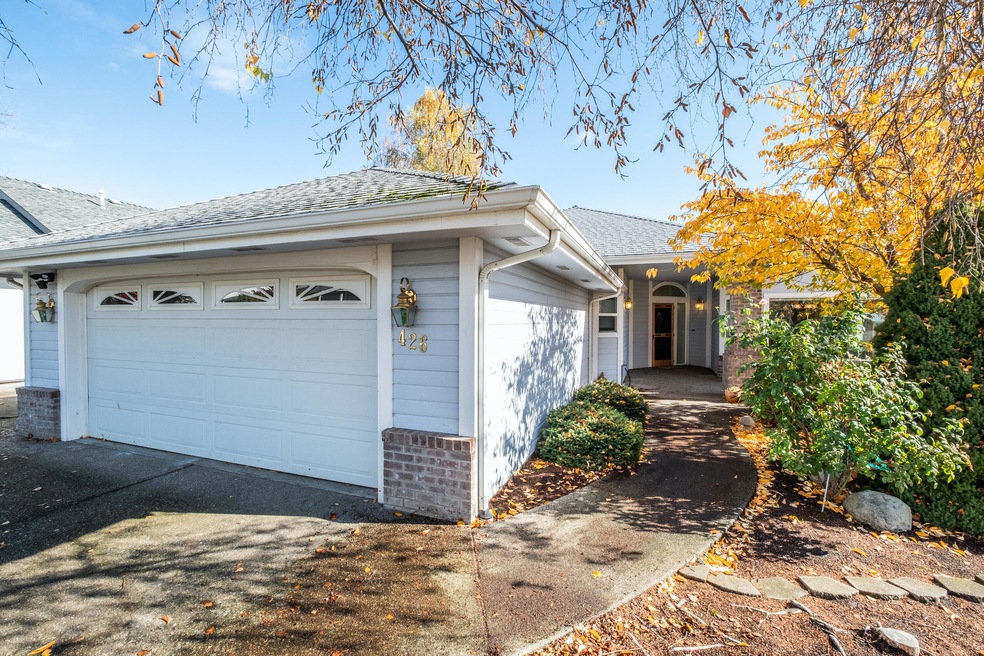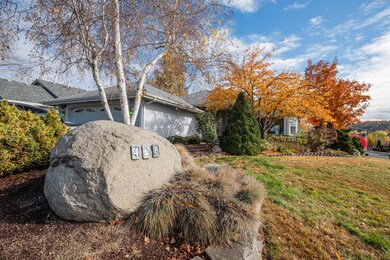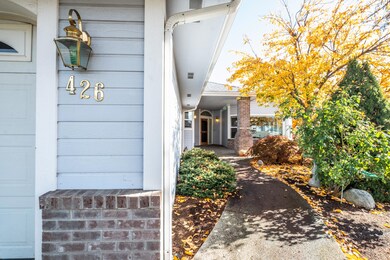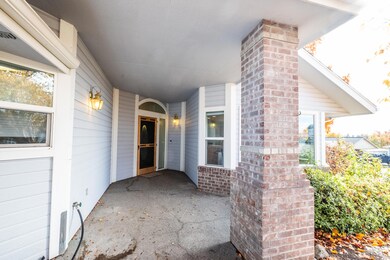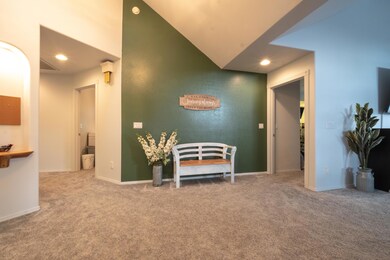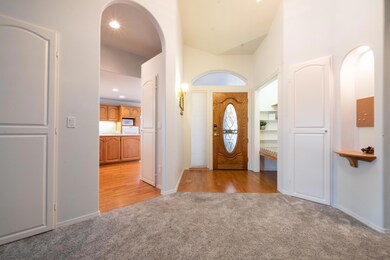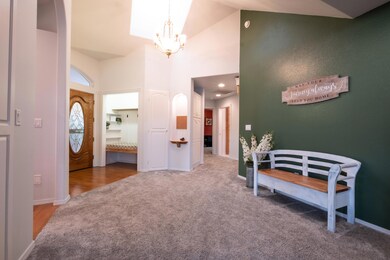
426 Phyllis Dr Eagle Point, OR 97524
Highlights
- RV Access or Parking
- Craftsman Architecture
- Deck
- Open Floorplan
- Mountain View
- Vaulted Ceiling
About This Home
As of December 2021This thoughtfully designed home offers both current comfort and liveability as well as incredible straight forward potential for updating if desired. The square footage and vaulted ceilings offer a spacious layout without losing the cozy feel. New interior paint and carpets give the main areas a clean glow. The deck was recently extended to give more access to the beautiful views and a nice hang out space to bbq or enjoy your morning coffee. The primary bedroom has an at home office space as well as a walk-in closet with built-ins. The kitchen and laundry room are incredibly spacious offering lots of storage. Other features include: Central Vac System, Surround Sound, a new built in entryway nook, built-in pull out shelving in kitchen storage areas, built-ins in the closets of the guest bedrooms, beautiful mature landscaping, an easily accessed crawl space, potential RV parking, fenced off dog run area, an oversized garage, and peekaboo views of Mt Mcloughlin and Roxyanne.
Last Agent to Sell the Property
Mary Murphy
Murphy Real Estate Group LLC License #201233537 Listed on: 10/27/2021
Home Details
Home Type
- Single Family
Est. Annual Taxes
- $3,391
Year Built
- Built in 2000
Lot Details
- 8,712 Sq Ft Lot
- Fenced
- Landscaped
- Corner Lot
- Front Yard Sprinklers
- Property is zoned R-2, R-2
Parking
- 2 Car Attached Garage
- Garage Door Opener
- Driveway
- RV Access or Parking
Property Views
- Mountain
- Neighborhood
Home Design
- Craftsman Architecture
- Frame Construction
- Composition Roof
- Concrete Perimeter Foundation
Interior Spaces
- 2,194 Sq Ft Home
- 1-Story Property
- Open Floorplan
- Central Vacuum
- Wired For Sound
- Built-In Features
- Vaulted Ceiling
- Ceiling Fan
- Double Pane Windows
- Vinyl Clad Windows
- Family Room
- Living Room
- Home Office
- Surveillance System
- Laundry Room
Kitchen
- Eat-In Kitchen
- Breakfast Bar
- Oven
- Cooktop
- Microwave
- Dishwasher
- Kitchen Island
- Disposal
Flooring
- Engineered Wood
- Carpet
- Laminate
Bedrooms and Bathrooms
- 3 Bedrooms
- Linen Closet
- Walk-In Closet
- 2 Full Bathrooms
Accessible Home Design
- Accessible Full Bathroom
- Grip-Accessible Features
- Accessible Bedroom
- Accessible Kitchen
- Accessible Hallway
- Accessible Closets
- Accessible Doors
- Accessible Entrance
Outdoor Features
- Deck
Schools
- Eagle Rock Elementary School
- Eagle Point Middle School
- Eagle Point High School
Utilities
- Forced Air Heating and Cooling System
- Water Heater
Community Details
- No Home Owners Association
- Stoneview Estates Subdivision
- The community has rules related to covenants, conditions, and restrictions
Listing and Financial Details
- Tax Lot 20
- Assessor Parcel Number 1-0929694
Ownership History
Purchase Details
Home Financials for this Owner
Home Financials are based on the most recent Mortgage that was taken out on this home.Purchase Details
Home Financials for this Owner
Home Financials are based on the most recent Mortgage that was taken out on this home.Similar Homes in Eagle Point, OR
Home Values in the Area
Average Home Value in this Area
Purchase History
| Date | Type | Sale Price | Title Company |
|---|---|---|---|
| Warranty Deed | $416,500 | First American | |
| Warranty Deed | $390,000 | First American |
Mortgage History
| Date | Status | Loan Amount | Loan Type |
|---|---|---|---|
| Open | $333,200 | New Conventional | |
| Previous Owner | $390,000 | VA |
Property History
| Date | Event | Price | Change | Sq Ft Price |
|---|---|---|---|---|
| 12/28/2021 12/28/21 | Sold | $416,500 | 0.0% | $190 / Sq Ft |
| 11/17/2021 11/17/21 | Pending | -- | -- | -- |
| 10/27/2021 10/27/21 | For Sale | $416,500 | +6.8% | $190 / Sq Ft |
| 01/15/2021 01/15/21 | Sold | $390,000 | -2.5% | $178 / Sq Ft |
| 12/08/2020 12/08/20 | Pending | -- | -- | -- |
| 10/29/2020 10/29/20 | For Sale | $399,900 | -- | $182 / Sq Ft |
Tax History Compared to Growth
Tax History
| Year | Tax Paid | Tax Assessment Tax Assessment Total Assessment is a certain percentage of the fair market value that is determined by local assessors to be the total taxable value of land and additions on the property. | Land | Improvement |
|---|---|---|---|---|
| 2025 | $3,500 | $255,770 | $53,280 | $202,490 |
| 2024 | $3,500 | $248,330 | $51,730 | $196,600 |
| 2023 | $3,381 | $241,100 | $50,220 | $190,880 |
| 2022 | $3,289 | $241,100 | $50,220 | $190,880 |
| 2021 | $3,192 | $234,080 | $48,760 | $185,320 |
| 2020 | $3,391 | $227,270 | $47,350 | $179,920 |
| 2019 | $3,339 | $214,240 | $44,630 | $169,610 |
| 2018 | $3,275 | $208,000 | $43,330 | $164,670 |
| 2017 | $3,195 | $208,000 | $43,330 | $164,670 |
| 2016 | $3,133 | $196,070 | $40,850 | $155,220 |
| 2015 | $3,030 | $196,070 | $40,850 | $155,220 |
| 2014 | $2,907 | $184,820 | $38,510 | $146,310 |
Agents Affiliated with this Home
-
Jeffrey Johnson

Seller's Agent in 2021
Jeffrey Johnson
Windermere Van Vleet & Assoc2
(541) 779-6520
139 Total Sales
-
Mary Murphy
M
Buyer's Agent in 2021
Mary Murphy
Murphy Real Estate Group LLC
(541) 531-5698
50 Total Sales
-
David Prulhiere
D
Buyer's Agent in 2021
David Prulhiere
eXp Realty, LLC
(541) 637-5490
124 Total Sales
Map
Source: Oregon Datashare
MLS Number: 220134530
APN: 10929694
- 569 N Heights Dr
- 562 N Heights Dr
- 29 Devonwood Ct
- 396 Sienna Hills Dr
- 1180 Highlands Dr Unit 4
- 640 N Heights Dr
- 1171 Highlands Dr
- 256 Tierra Cir
- 250 Tierra Cir
- 1071 Highlands Dr
- 486 N Deanjou Ave
- 414 Westminster Dr
- 71 Tracy Ave
- 483 Sienna Hills Dr
- 609 Crystal Dr
- 23 Meadowfield Cir
- 4 Meadowfield Cir
- 0 Napa St Unit TL 1900 220191979
- 930 Win Way
- 253 Northview Dr
