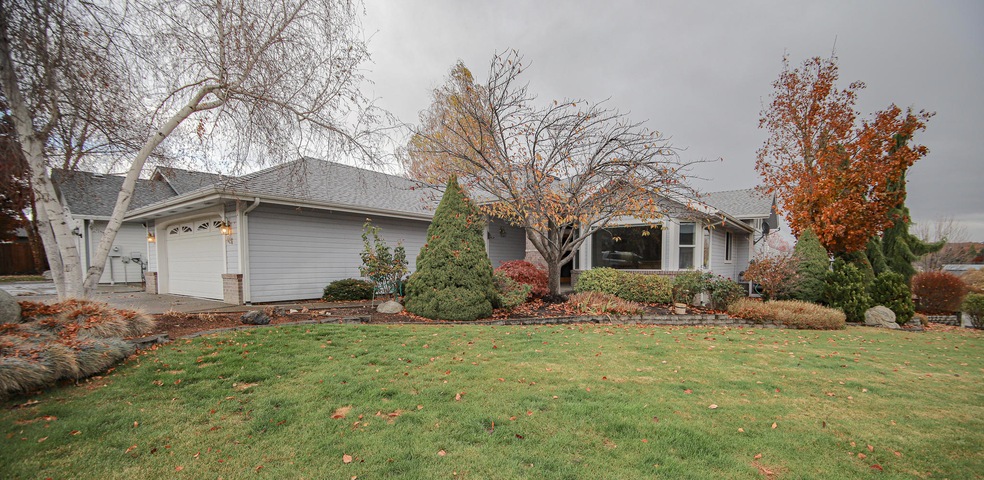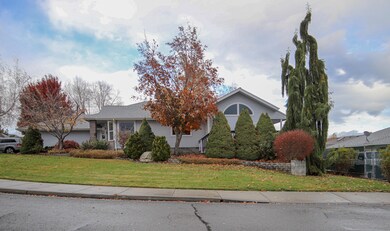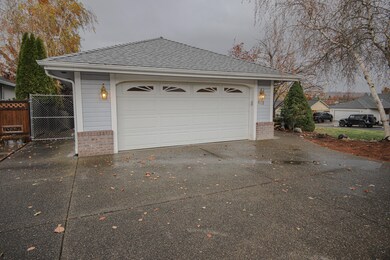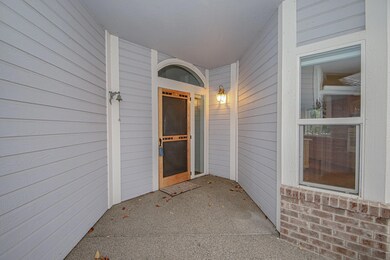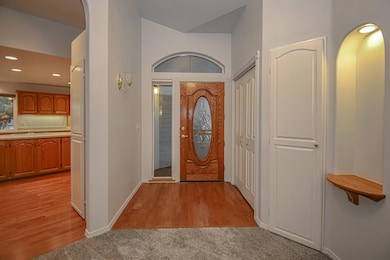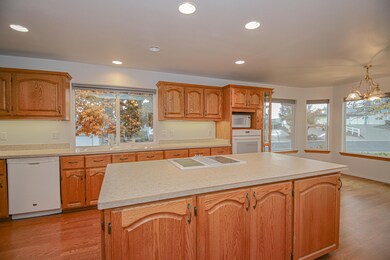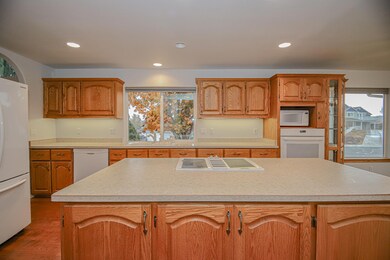
426 Phyllis Dr Eagle Point, OR 97524
Highlights
- Mountain View
- Vaulted Ceiling
- Engineered Wood Flooring
- Deck
- Ranch Style House
- Corner Lot
About This Home
As of December 2021Beautiful single-level home on spacious corner lot on a nice quiet street! Spacious, vaulted great room. French doors to deck off dining area. Large kitchen offers island with smooth cook-top, wall oven, microwave, dishwasher, refrigerator, built-in desk, walk-in pantry and excellent cabinet space including built-in china hutch facing nook. Bay window in eating nook. New carpeting, new blinds and fresh interior paint. Huge laundry room with tons of extra cabinet storage, built-in desk, sink and folding counter. Enjoy the large back deck overlooking the town of Eagle Point and views of Mt. McLoughlin. Nicely landscaped too!
Last Agent to Sell the Property
Windermere Van Vleet & Assoc2 License #200402091 Listed on: 11/16/2020

Home Details
Home Type
- Single Family
Est. Annual Taxes
- $3,339
Year Built
- Built in 2000
Lot Details
- 8,712 Sq Ft Lot
- Landscaped
- Corner Lot
- Level Lot
- Front Yard Sprinklers
- Sprinklers on Timer
- Property is zoned R-2, R-2
Parking
- 2 Car Attached Garage
- Garage Door Opener
Property Views
- Mountain
- Territorial
Home Design
- Ranch Style House
- Frame Construction
- Composition Roof
- Concrete Perimeter Foundation
Interior Spaces
- 2,194 Sq Ft Home
- Central Vacuum
- Wired For Sound
- Vaulted Ceiling
- Ceiling Fan
- Double Pane Windows
- Vinyl Clad Windows
- Great Room
Kitchen
- Breakfast Area or Nook
- Eat-In Kitchen
- Oven
- Cooktop
- Microwave
- Dishwasher
- Kitchen Island
- Laminate Countertops
- Disposal
Flooring
- Engineered Wood
- Carpet
- Vinyl
Bedrooms and Bathrooms
- 3 Bedrooms
- Walk-In Closet
- 2 Full Bathrooms
- Bathtub with Shower
Laundry
- Laundry Room
- Dryer
- Washer
Basement
- Partial Basement
- Exterior Basement Entry
- Natural lighting in basement
Home Security
- Carbon Monoxide Detectors
- Fire and Smoke Detector
Accessible Home Design
- Accessible Full Bathroom
- Accessible Kitchen
- Accessible Hallway
- Accessible Closets
- Accessible Entrance
Outdoor Features
- Deck
Schools
- Eagle Rock Elementary School
- Eagle Point Middle School
- Eagle Point High School
Utilities
- Forced Air Heating and Cooling System
- Heating System Uses Natural Gas
- Water Heater
Community Details
- No Home Owners Association
- Stoneview Estates Subdivision
- The community has rules related to covenants, conditions, and restrictions
Listing and Financial Details
- Tax Lot 4000
- Assessor Parcel Number 10929694
Ownership History
Purchase Details
Home Financials for this Owner
Home Financials are based on the most recent Mortgage that was taken out on this home.Purchase Details
Home Financials for this Owner
Home Financials are based on the most recent Mortgage that was taken out on this home.Similar Homes in Eagle Point, OR
Home Values in the Area
Average Home Value in this Area
Purchase History
| Date | Type | Sale Price | Title Company |
|---|---|---|---|
| Warranty Deed | $416,500 | First American | |
| Warranty Deed | $390,000 | First American |
Mortgage History
| Date | Status | Loan Amount | Loan Type |
|---|---|---|---|
| Open | $333,200 | New Conventional | |
| Previous Owner | $390,000 | VA |
Property History
| Date | Event | Price | Change | Sq Ft Price |
|---|---|---|---|---|
| 12/28/2021 12/28/21 | Sold | $416,500 | 0.0% | $190 / Sq Ft |
| 11/17/2021 11/17/21 | Pending | -- | -- | -- |
| 10/27/2021 10/27/21 | For Sale | $416,500 | +6.8% | $190 / Sq Ft |
| 01/15/2021 01/15/21 | Sold | $390,000 | -2.5% | $178 / Sq Ft |
| 12/08/2020 12/08/20 | Pending | -- | -- | -- |
| 10/29/2020 10/29/20 | For Sale | $399,900 | -- | $182 / Sq Ft |
Tax History Compared to Growth
Tax History
| Year | Tax Paid | Tax Assessment Tax Assessment Total Assessment is a certain percentage of the fair market value that is determined by local assessors to be the total taxable value of land and additions on the property. | Land | Improvement |
|---|---|---|---|---|
| 2025 | $3,500 | $255,770 | $53,280 | $202,490 |
| 2024 | $3,500 | $248,330 | $51,730 | $196,600 |
| 2023 | $3,381 | $241,100 | $50,220 | $190,880 |
| 2022 | $3,289 | $241,100 | $50,220 | $190,880 |
| 2021 | $3,192 | $234,080 | $48,760 | $185,320 |
| 2020 | $3,391 | $227,270 | $47,350 | $179,920 |
| 2019 | $3,339 | $214,240 | $44,630 | $169,610 |
| 2018 | $3,275 | $208,000 | $43,330 | $164,670 |
| 2017 | $3,195 | $208,000 | $43,330 | $164,670 |
| 2016 | $3,133 | $196,070 | $40,850 | $155,220 |
| 2015 | $3,030 | $196,070 | $40,850 | $155,220 |
| 2014 | $2,907 | $184,820 | $38,510 | $146,310 |
Agents Affiliated with this Home
-
Jeffrey Johnson

Seller's Agent in 2021
Jeffrey Johnson
Windermere Van Vleet & Assoc2
(541) 779-6520
138 Total Sales
-
Mary Murphy
M
Buyer's Agent in 2021
Mary Murphy
Murphy Real Estate Group LLC
(541) 531-5698
50 Total Sales
-
David Prulhiere
D
Buyer's Agent in 2021
David Prulhiere
eXp Realty, LLC
(541) 637-5490
124 Total Sales
Map
Source: Oregon Datashare
MLS Number: 220111982
APN: 10929694
- 569 N Heights Dr
- 562 N Heights Dr
- 396 Sienna Hills Dr
- 1180 Highlands Dr Unit 4
- 29 Devonwood Ct
- 1171 Highlands Dr
- 640 N Heights Dr
- 1071 Highlands Dr
- 486 N Deanjou Ave
- 256 Tierra Cir
- 250 Tierra Cir
- 414 Westminster Dr
- 483 Sienna Hills Dr
- 71 Tracy Ave
- 609 Crystal Dr
- 4 Meadowfield Cir
- 930 Win Way
- 0 Napa St Unit TL 1900 220191979
- 636 Sheffield Dr
- 356 Candis Dr
