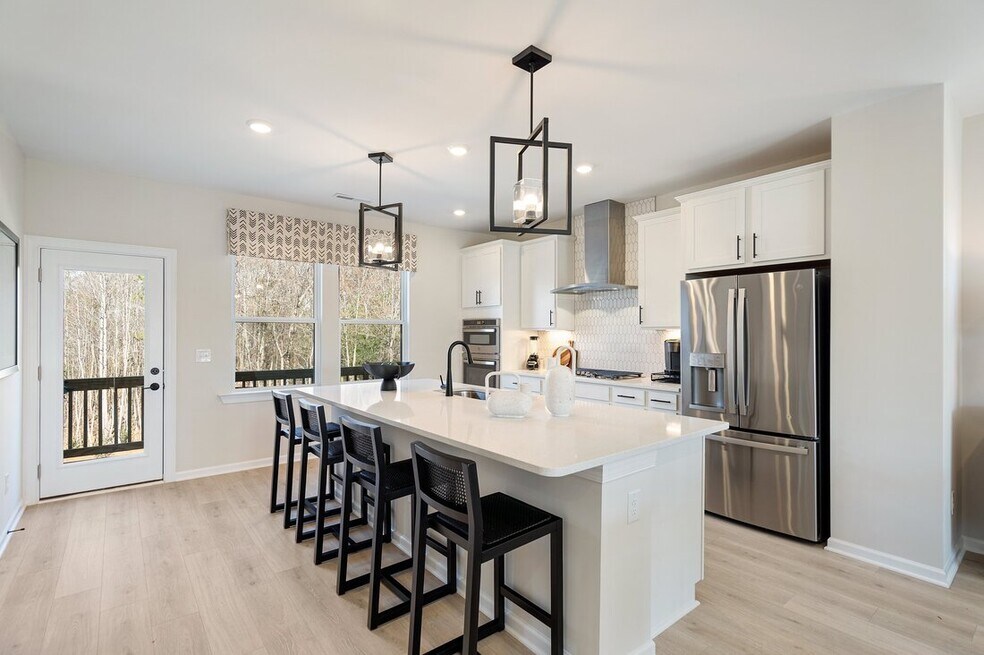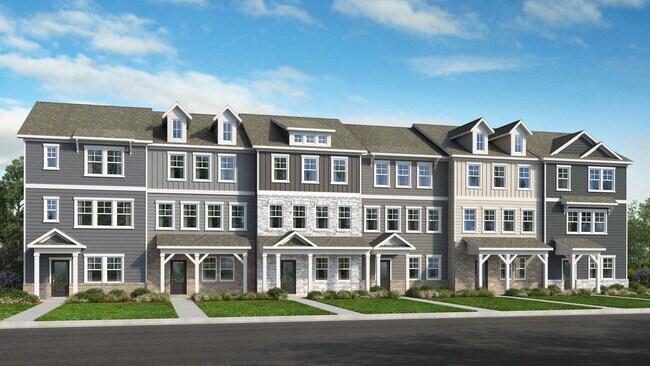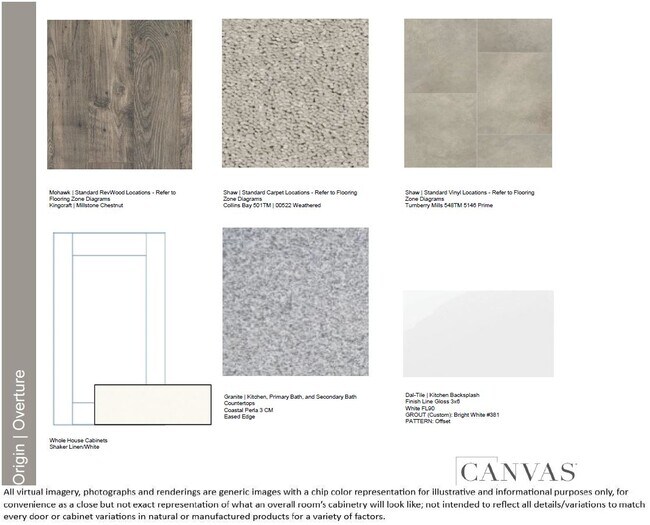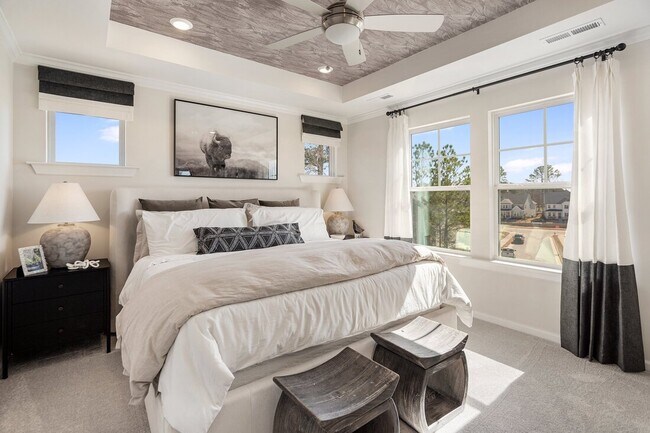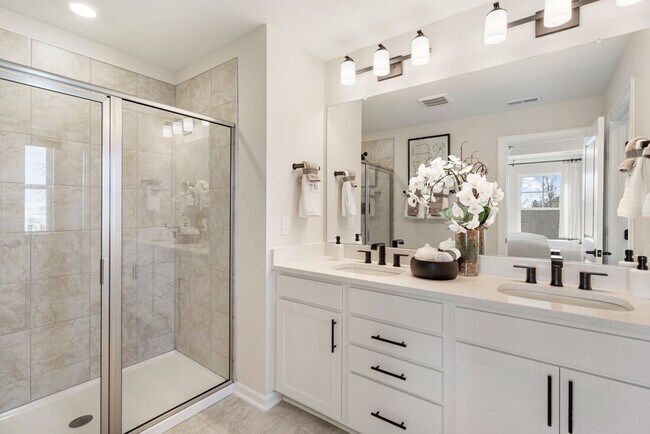
Estimated payment $2,372/month
Highlights
- New Construction
- Community Pool
- Laundry Room
- Clubhouse
- Community Playground
- Dining Room
About This Home
Welcome to the Greystone at 426 Rowe Way in Silverstone! Step into sophisticated living with this stylish three-story townhome designed for modern comfort and convenience. The first floor includes a flexible space perfect for a home office, gym, or playroom, along with extra storage, a two-car garage, and a drop zone entry. On the second floor, an open and airy layout invites you to unwind or entertain with ease, featuring a well-appointed kitchen at the rear with an eat-at island, generous counter space, and access to an outdoor living area that flows into the dining and gathering rooms. Upstairs, you'll find two secondary bedrooms with a shared full bath, a laundry room, and a private owner’s suite with a spacious walk-in closet and a luxurious bathroom with dual sinks and a walk-in shower. Living in Knightdale means being close to it all—enjoy community favorites like Food Truck Thursdays, the Movie Night Series, and festive local events. Parks, trails, and farmers’ markets add outdoor charm, while nearby Wendell and downtown Raleigh offer even more shopping, dining, and entertainment—all with I-540 just around the corner. Additional highlights include: a second sink in bathroom 2, tile backsplash in the kitchen, granite countertops, and an upgraded gas range. Photos are for representative purposes only. MLS#10102004
Home Details
Home Type
- Single Family
HOA Fees
- $180 Monthly HOA Fees
Parking
- 2 Car Garage
- Rear-Facing Garage
Home Design
- New Construction
Interior Spaces
- 3-Story Property
- Dining Room
- Laundry Room
Bedrooms and Bathrooms
- 3 Bedrooms
Community Details
Recreation
- Community Playground
- Community Pool
- Trails
Additional Features
- Clubhouse
Matterport 3D Tour
Map
Other Move In Ready Homes in Silverstone - Townes
About the Builder
- Stoneriver - Cottage Collection
- 1628 Goldfinch Perch Ln
- Stoneriver - Summit Collection
- Stoneriver - Classic Collection
- Silverstone - Traditional
- Stoneriver - Frazier Collection
- Silverstone - Terraces
- Silverstone - Townes
- 1937 Hodge Rd
- 2700 Barrington Dr
- 1009 Ridge Rock Rd
- 2232 Abbeyhill Dr Unit 107
- 2032 Abbeyhill Dr Unit 100
- 2016 Abbeyhill Dr Unit 104
- 2053 Abbeyhill Dr Unit 74
- Regency at Olde Towne - Excursion Collection
- Regency at Olde Towne - Journey Collection
- Regency at Olde Towne - Discovery Collection
- 2404 Fleming Stone Ln Unit 51
- 2408 Fleming Stone Ln Unit 50
