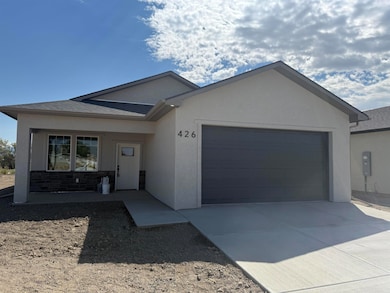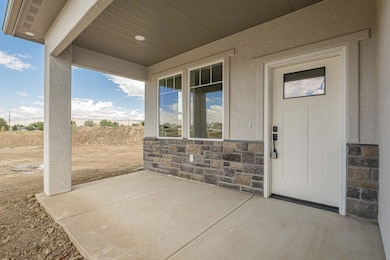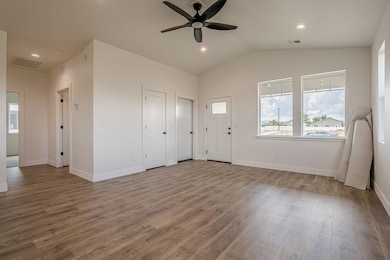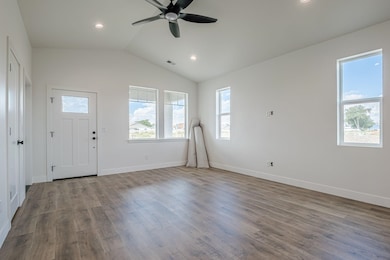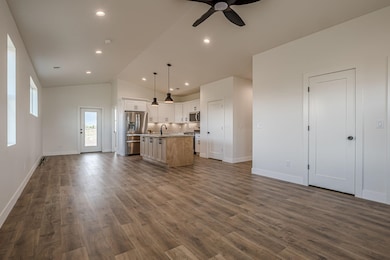
426 Steven Creek St Grand Junction, CO 81504
Fruitvale NeighborhoodEstimated payment $2,379/month
Highlights
- Very Popular Property
- Ranch Style House
- Covered Patio or Porch
- Vaulted Ceiling
- Granite Countertops
- 2 Car Attached Garage
About This Home
**Stunning New Construction Home in Grand Junction, CO!** This exquisite property is a true masterpiece, featuring high-end finishes and thoughtful details that cater to both style and functionality. As you step inside you are greeted by soaring vaulted ceilings that create an airy ambiance throughout the open living spaces, making entertaining a delight. The kitchen is an entertainer’s dream, equipped with brand new appliances, sleek counter tops, and ample storage space. Imagine whipping up gourmet meals while still being part of the lively conversations happening in the adjacent dining area! Enjoy cozy evenings in the inviting living room, or step outside to the large backyard, perfect for summer barbecues and outdoor gatherings. This gorgeous home boasts 3 spacious bedrooms and 2 beautifully designed bathrooms, offering the perfect blend of modern comfort and timeless elegance. The dedicated laundry room adds an extra layer of convenience to everyday living, allowing you to tackle chores with ease while enjoying ample storage space for all your household essentials. As you explore further, each bedroom provides plenty of light and room to grow; whether you're setting up a cozy guest space or designing a stylish home office. Is two-car garage provides both shelter for vehicles and additional storage options. Come see this new construction home built by 970 Builders today!
Home Details
Home Type
- Single Family
Est. Annual Taxes
- $1,365
Year Built
- Built in 2025
Lot Details
- 5,227 Sq Ft Lot
- Lot Dimensions are 51 x 101
Parking
- 2 Car Attached Garage
Home Design
- Ranch Style House
- Slab Foundation
- Wood Frame Construction
- Asphalt Roof
- Stucco Exterior
- Stone Exterior Construction
Interior Spaces
- 1,440 Sq Ft Home
- Vaulted Ceiling
- Ceiling Fan
- ENERGY STAR Qualified Windows
- Living Room
- Dining Room
Kitchen
- Eat-In Kitchen
- Electric Oven or Range
- Microwave
- Dishwasher
- Granite Countertops
Flooring
- Carpet
- Luxury Vinyl Plank Tile
Bedrooms and Bathrooms
- 3 Bedrooms
- Walk-In Closet
- 2 Bathrooms
- Walk-in Shower
Laundry
- Laundry Room
- Laundry on main level
- Washer and Dryer Hookup
Outdoor Features
- Covered Patio or Porch
Schools
- Chatfield Elementary School
- Grand Mesa Middle School
- Central High School
Utilities
- Refrigerated Cooling System
- Forced Air Heating System
- Programmable Thermostat
Community Details
- $100 HOA Transfer Fee
- Blue Mesa Subd Subdivision
Listing and Financial Details
- Assessor Parcel Number 2943-164-89-017
Map
Home Values in the Area
Average Home Value in this Area
Tax History
| Year | Tax Paid | Tax Assessment Tax Assessment Total Assessment is a certain percentage of the fair market value that is determined by local assessors to be the total taxable value of land and additions on the property. | Land | Improvement |
|---|---|---|---|---|
| 2024 | -- | $670 | $670 | -- |
Property History
| Date | Event | Price | Change | Sq Ft Price |
|---|---|---|---|---|
| 08/28/2025 08/28/25 | For Sale | $429,000 | -- | $298 / Sq Ft |
About the Listing Agent

Whether buying a home, selling property, or investing in real estate contact me to see how I can work for you.
Rebekah's Other Listings
Source: Grand Junction Area REALTOR® Association
MLS Number: 20254179
APN: R106255
- 529 Fruitwood Dr
- 526 Sunburst Ct
- 533 Fruitwood Dr
- 3058 Austin Ct
- TBD Penny Ln Unit Lot 9
- TBD Penny Ln Unit Lot 8
- TBD Penny Ln Unit Lot 7
- TBD Penny Ln Unit Lot 6
- TBD Penny Ln Unit Lot 5
- TBD Penny Ln Unit Lot 4
- TBD Penny Ln Unit Lot 3
- TBD Penny Ln Unit Lot 2
- 2955 Apollo Dr
- 2957 Apollo Dr
- 2963 Apollo Dr
- 2959 Apollo Dr
- 2958 Apollo Dr
- 2954 Apollo Dr
- 488 E Valley St
- 498 Sheldon Rd
- 3111 F Rd Unit Studio
- 618 Hudson Bay Dr Unit B
- 627 Kings Glen Loop
- 385 Sunnyside Cir
- 2915 Orchard Ave Unit A-11
- 2915 Orchard Ave Unit B15
- 2915 Orchard Ave Unit B-32
- 2915 Orchard Ave Unit B-31
- 540 29 Rd Unit 4
- 540 29 Rd Unit 3
- 2942 Trinity Peaks Way
- 547 Pearce Ave
- 2851 Belford Ave Unit A
- 491 28 1 4 Rd
- 2837 Margo Ct
- 2420 Walnut Ave
- 2539 Grand Ave Unit 1
- 2501 Grand Ave
- 1225 N 23rd St Unit 105
- 2233 Hall Ave Unit A - 1

