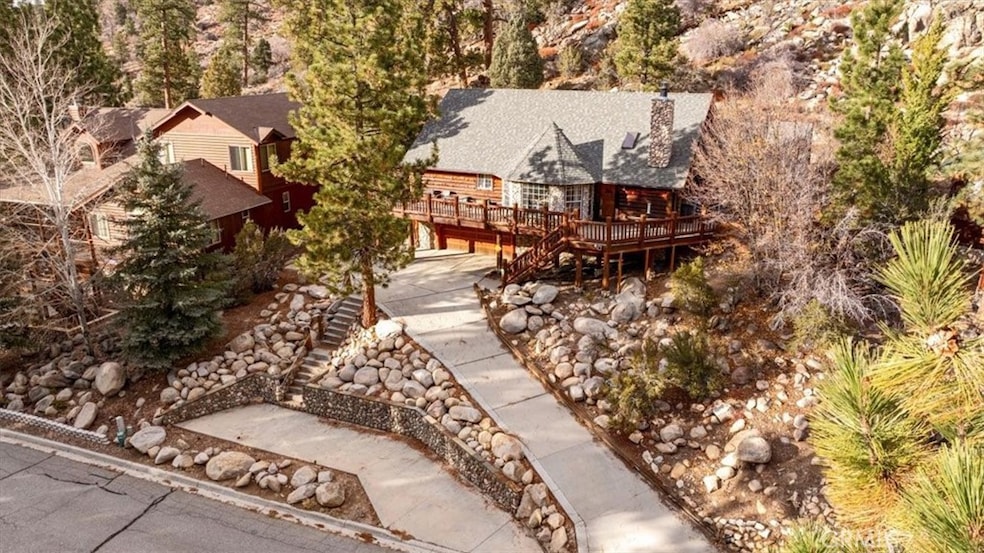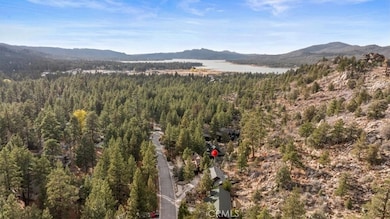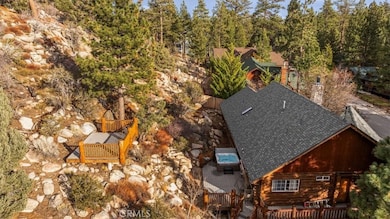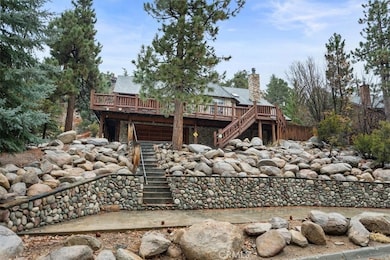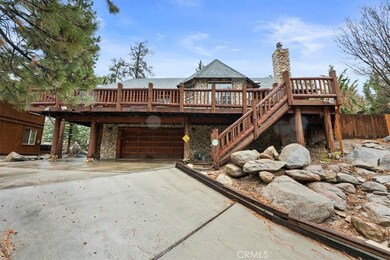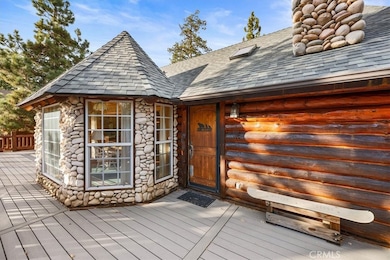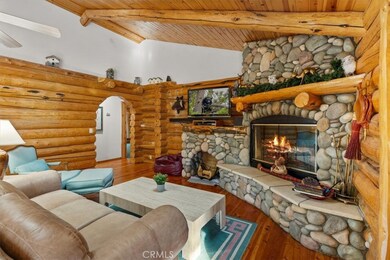42600 Gold Rush Dr Big Bear, CA 92314
Estimated payment $4,943/month
Highlights
- Heated Spa
- Fishing
- 0.43 Acre Lot
- Big Bear High School Rated A-
- View of Trees or Woods
- Open Floorplan
About This Home
Welcome to this warm and inviting full-log home in Eagle Mountain Estates, located in the desirable Fox Farm area of Big Bear Lake. This single-level cabin features 3 bedrooms, 2 bathrooms, a 2-car attached garage, and underground utilities. Recent upgrades include a new roof, tankless water heater, new furnace, and a new hot tub—all ready for comfortable mountain living. Inside, you’ll enjoy an open floor plan with natural wood flooring, vaulted T&G ceilings, and a dining area that looks out over the trees and mountain views. There’s also a separate laundry room with a sink for added convenience. Step outside to an almost wrap-around Trex deck, plus an additional back deck perfect for entertaining. Under the home, you’ll find a clean, easily accessible build-up area for extra storage. The home comes furnished and even includes a snow blower, making it truly move-in-ready. A great option as a second home or rental in the mountains.
Listing Agent
RE/MAX BIG BEAR Brokerage Email: beckibigbear@gmail.com License #01347218 Listed on: 11/17/2025

Home Details
Home Type
- Single Family
Est. Annual Taxes
- $7,139
Year Built
- Built in 1999
Lot Details
- 0.43 Acre Lot
- South Facing Home
- Back and Front Yard
Parking
- 2 Car Attached Garage
- 5 Open Parking Spaces
Property Views
- Woods
- Mountain
- Neighborhood
Home Design
- Log Cabin
- Entry on the 1st floor
- Composition Roof
- Log Siding
Interior Spaces
- 2,587 Sq Ft Home
- 1-Story Property
- Open Floorplan
- Furnished
- Vaulted Ceiling
- Ceiling Fan
- Wood Burning Fireplace
- Drapes & Rods
- Living Room with Fireplace
- Living Room with Attached Deck
- Formal Dining Room
- Utility Room
Kitchen
- Breakfast Bar
- Gas Oven
- Gas Cooktop
- Dishwasher
- Tile Countertops
- Disposal
Flooring
- Wood
- Carpet
Bedrooms and Bathrooms
- 3 Main Level Bedrooms
- Walk-In Closet
- 2 Full Bathrooms
- Dual Sinks
- Hydromassage or Jetted Bathtub
- Bathtub with Shower
- Walk-in Shower
Laundry
- Laundry Room
- Dryer
- Washer
- 220 Volts In Laundry
Pool
- Heated Spa
- Above Ground Spa
Outdoor Features
- Patio
Utilities
- Forced Air Heating System
- Heating System Uses Natural Gas
- Heating System Uses Wood
- 220 Volts For Spa
- Natural Gas Connected
- Tankless Water Heater
Listing and Financial Details
- Tax Lot 32
- Tax Tract Number 12488
- Assessor Parcel Number 0311491160000
- $1,525 per year additional tax assessments
- Seller Considering Concessions
Community Details
Overview
- No Home Owners Association
- Community Lake
- Near a National Forest
- Mountainous Community
Recreation
- Fishing
- Hunting
- Water Sports
- Hiking Trails
- Bike Trail
Map
Home Values in the Area
Average Home Value in this Area
Tax History
| Year | Tax Paid | Tax Assessment Tax Assessment Total Assessment is a certain percentage of the fair market value that is determined by local assessors to be the total taxable value of land and additions on the property. | Land | Improvement |
|---|---|---|---|---|
| 2025 | $7,139 | $572,629 | $136,793 | $435,836 |
| 2024 | $7,139 | $561,401 | $134,111 | $427,290 |
| 2023 | $6,952 | $550,393 | $131,481 | $418,912 |
| 2022 | $6,704 | $539,601 | $128,903 | $410,698 |
| 2021 | $6,544 | $529,020 | $126,375 | $402,645 |
| 2020 | $6,644 | $523,595 | $125,079 | $398,516 |
| 2019 | $6,480 | $513,328 | $122,626 | $390,702 |
| 2018 | $6,264 | $503,263 | $120,222 | $383,041 |
| 2017 | $6,113 | $493,395 | $117,865 | $375,530 |
| 2016 | $5,982 | $483,721 | $115,554 | $368,167 |
| 2015 | $5,934 | $476,455 | $113,818 | $362,637 |
| 2014 | $5,826 | $467,121 | $111,588 | $355,533 |
Property History
| Date | Event | Price | List to Sale | Price per Sq Ft |
|---|---|---|---|---|
| 11/17/2025 11/17/25 | For Sale | $825,000 | -- | $319 / Sq Ft |
Purchase History
| Date | Type | Sale Price | Title Company |
|---|---|---|---|
| Interfamily Deed Transfer | -- | None Available | |
| Interfamily Deed Transfer | -- | -- | |
| Interfamily Deed Transfer | -- | First American | |
| Interfamily Deed Transfer | -- | -- | |
| Interfamily Deed Transfer | -- | First American | |
| Grant Deed | $356,000 | First American Title Ins Co | |
| Grant Deed | $320,000 | First American Title Ins Co | |
| Grant Deed | $57,500 | First American Title Ins Co |
Mortgage History
| Date | Status | Loan Amount | Loan Type |
|---|---|---|---|
| Open | $222,000 | New Conventional | |
| Closed | $254,500 | Purchase Money Mortgage | |
| Closed | $256,000 | No Value Available | |
| Closed | $252,000 | No Value Available | |
| Previous Owner | $47,500 | Seller Take Back |
Source: California Regional Multiple Listing Service (CRMLS)
MLS Number: IG25250128
APN: 0311-491-16
- 42574 Gold Rush Dr
- 42531 Gold Rush Dr
- 42518 Gold Rush Dr
- 42716 Juniper Dr
- 166 N Teakwood Dr
- 42565 Pegasus Way
- 42535 Pegasus Way
- 137 Pinon Place
- 42530 Pegasus Way
- 111 Stony Creek Rd
- 305 Starlight Cir
- 351 Glenwood Dr
- 488 Starlight Cir
- 125 Starvation Flats Rd
- 310 Teakwood Dr
- 1226 Fox Farm Rd
- 351 Feldstrasse Dr
- 284 Santa Clara Blvd
- 383 Catalina Rd
- 42161 Big Bear Blvd
- 42830 Cougar Rd Unit Upper
- 42695 Moonridge Rd Unit A
- 42534 La Placida Ave
- 42679 La Placida Ave
- 840 Elm St
- 822 W Country Club Blvd
- 853 Fir St
- 857 Fir St
- 796 Silver Tip Dr
- 517 Sugarloaf Blvd
- 545 W Big Bear Blvd Unit 3
- 441 W Aeroplane Blvd
- 41619 Big Bear Blvd Unit 3
- 41935 Switzerland Dr
- 404 W Mojave Blvd
- 1097 Club View Dr Unit C
- 1124 Club View Dr
