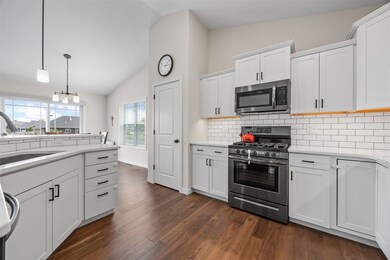
4263 Calder Dr Marion, IA 52302
Estimated payment $2,948/month
Highlights
- Deck
- Recreation Room
- Great Room with Fireplace
- Linn-Mar High School Rated A-
- Ranch Style House
- Fenced Yard
About This Home
This beautiful ranch built in 2021 is situated in a quiet neighborhood and just a stroll away from Boulder Peak Intermediate School! You will appreciate the open floor plan with a split bedroom design, sun-filled great room with a gas fireplace and stone surround. It offers 4 bedrooms, 3 full baths and 2,369 sf of well-designed living space and exceptional value. Thoughtfully maintained and move-in ready, it showcases numerous upgrades including engineered wood flooring, sleek quartz countertops, and more. Enjoy outdoor living with a spacious deck with steps leading to a large patio, perfect for entertaining and outdoor fun. The flat, fully fenced yard features raised garden beds and newly planted trees along the back. Immediate possession available—perfect for getting settled in before the new school year begins. Call today for a private showing!
Home Details
Home Type
- Single Family
Est. Annual Taxes
- $6,170
Year Built
- Built in 2021
Lot Details
- 10,454 Sq Ft Lot
- Lot Dimensions are 65 x 160
- Fenced Yard
Parking
- 3 Parking Spaces
Home Design
- Ranch Style House
- Poured Concrete
- Frame Construction
Interior Spaces
- Gas Fireplace
- Great Room with Fireplace
- Living Room
- Combination Kitchen and Dining Room
- Recreation Room
- Basement Fills Entire Space Under The House
Kitchen
- Breakfast Bar
- Oven or Range
- Microwave
- Dishwasher
Bedrooms and Bathrooms
- 4 Bedrooms | 2 Main Level Bedrooms
Laundry
- Laundry on main level
- Dryer
- Washer
Outdoor Features
- Deck
- Patio
Location
- Property is near schools
Schools
- Linn Grove Elementary School
- Excelsior Middle School
- Linn Mar High School
Utilities
- Forced Air Heating and Cooling System
- Heating System Uses Gas
- Internet Available
Community Details
- Built by Abode
- Briargate Subdivision
Listing and Financial Details
- Assessor Parcel Number 10294-04014-00000
Map
Home Values in the Area
Average Home Value in this Area
Tax History
| Year | Tax Paid | Tax Assessment Tax Assessment Total Assessment is a certain percentage of the fair market value that is determined by local assessors to be the total taxable value of land and additions on the property. | Land | Improvement |
|---|---|---|---|---|
| 2023 | $6,170 | $356,200 | $46,100 | $310,100 |
| 2022 | $1,566 | $286,900 | $46,100 | $240,800 |
| 2021 | $104 | $74,000 | $46,100 | $27,900 |
| 2020 | $104 | $4,600 | $4,600 | $0 |
| 2019 | $108 | $0 | $0 | $0 |
| 2018 | $0 | $0 | $0 | $0 |
Property History
| Date | Event | Price | Change | Sq Ft Price |
|---|---|---|---|---|
| 07/21/2025 07/21/25 | Pending | -- | -- | -- |
| 06/13/2025 06/13/25 | For Sale | $439,900 | +9.7% | $186 / Sq Ft |
| 07/16/2021 07/16/21 | Sold | $401,039 | +4.5% | $169 / Sq Ft |
| 04/16/2021 04/16/21 | Pending | -- | -- | -- |
| 02/23/2021 02/23/21 | For Sale | $383,770 | -- | $162 / Sq Ft |
Purchase History
| Date | Type | Sale Price | Title Company |
|---|---|---|---|
| Warranty Deed | $401,500 | None Available |
Mortgage History
| Date | Status | Loan Amount | Loan Type |
|---|---|---|---|
| Open | $362,239 | New Conventional |
Similar Homes in Marion, IA
Source: Iowa City Area Association of REALTORS®
MLS Number: 202503957
APN: 10294-04014-00000
- 4408 Hastings Dr
- 4334 Hastings Dr
- 4409 Hastings Dr
- 4314 Hastings Dr
- 4274 Hastings Dr
- 0 35th Ave Unit 32.92 Ac 202502724
- 0 35th Ave Unit 32.92 Ac 2502832
- 4395 Rec Dr
- 3880 Quail Trail Dr
- 3860 Quail Trail Dr
- 4212 Justified Dr
- 2931 Eight Bells Dr
- 4241 Justified Dr
- 4225 Justified Dr
- 4209 Justified Dr
- 4193 Justified Dr
- 4177 Justified Dr
- 3290 Sherwood Place
- 4113 Justified Dr
- 3806 English Glen Ave
- 1992 50th St
- 3920 Highway 151
- 6152-6156 Carlson Way
- 700 Magnolia Ln
- 901 18th St Unit Includes Garage
- 935 17th St
- 1233 13th St
- 2274 5th Ave
- 600 Bentley Dr
- 1 Chapel Ridge Cir
- 1107 7th Ave
- 102 14th St
- 390 8th Ave
- 265 5th Ave
- 2251 Pleasantview Dr
- 1241 Grand Ave
- 1200 Meadowview Dr
- 830 Blairs Ferry Rd
- 648 Marion Blvd
- 1197 Blairs Ferry Rd






