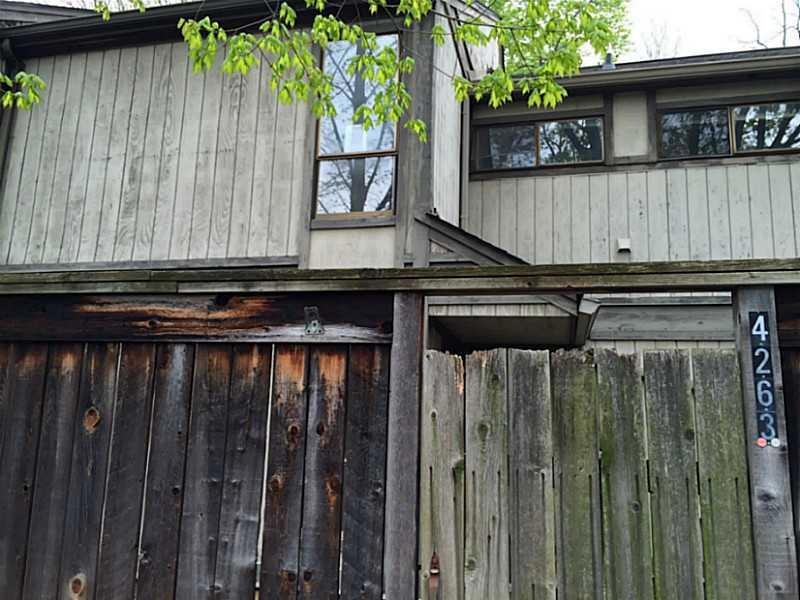
4263 Larkspur Trace Indianapolis, IN 46237
University Heights NeighborhoodHighlights
- Contemporary Architecture
- Vaulted Ceiling
- Entrance Foyer
- Wooded Lot
- Woodwork
- Shed
About This Home
As of July 2016Nestled in the quiet treelined community of The Timbers this two bedroom two bath unit is a FABULOUS find! Easy access to downtown and all points this is a diamond in the rough. Nice master suite with double closets. All electric. Carport right out the front door. Enclosed patio and storage area. COME SEE! No rentals allowed in this community.
Last Agent to Sell the Property
Terry Melvin
RE/MAX At The Crossing Listed on: 05/06/2015

Last Buyer's Agent
Brian Hackman
Complete Real Estate Solutions
Property Details
Home Type
- Condominium
Year Built
- Built in 1974
Lot Details
- Wooded Lot
HOA Fees
- $235 Monthly HOA Fees
Parking
- 1 Car Garage
- Carport
Home Design
- Contemporary Architecture
- Rustic Architecture
- Slab Foundation
- Cedar
Interior Spaces
- 1,202 Sq Ft Home
- 1-Story Property
- Woodwork
- Vaulted Ceiling
- Window Screens
- Entrance Foyer
- Family or Dining Combination
- Attic Access Panel
Kitchen
- Dishwasher
- Trash Compactor
- Disposal
Flooring
- Carpet
- Vinyl
Bedrooms and Bathrooms
- 2 Bedrooms
- 2 Full Bathrooms
Outdoor Features
- Shed
- Storage Shed
Utilities
- Forced Air Heating System
- Electric Water Heater
Community Details
- Association fees include clubhouse, insurance, maintenance structure, management
- Timbers Subdivision
Listing and Financial Details
- Tax Block 1
- Assessor Parcel Number 491033105038000500
Ownership History
Purchase Details
Home Financials for this Owner
Home Financials are based on the most recent Mortgage that was taken out on this home.Purchase Details
Home Financials for this Owner
Home Financials are based on the most recent Mortgage that was taken out on this home.Purchase Details
Purchase Details
Purchase Details
Similar Homes in Indianapolis, IN
Home Values in the Area
Average Home Value in this Area
Purchase History
| Date | Type | Sale Price | Title Company |
|---|---|---|---|
| Warranty Deed | -- | Mtc | |
| Special Warranty Deed | -- | Mtc | |
| Special Warranty Deed | -- | None Available | |
| Sheriffs Deed | -- | -- | |
| Sheriffs Deed | $25,600 | -- |
Mortgage History
| Date | Status | Loan Amount | Loan Type |
|---|---|---|---|
| Open | $56,600 | New Conventional |
Property History
| Date | Event | Price | Change | Sq Ft Price |
|---|---|---|---|---|
| 07/28/2016 07/28/16 | Sold | $54,000 | -6.9% | $45 / Sq Ft |
| 07/23/2016 07/23/16 | Pending | -- | -- | -- |
| 07/08/2016 07/08/16 | For Sale | $58,000 | +131.1% | $48 / Sq Ft |
| 07/27/2015 07/27/15 | Sold | $25,100 | -10.0% | $21 / Sq Ft |
| 06/23/2015 06/23/15 | Pending | -- | -- | -- |
| 05/06/2015 05/06/15 | For Sale | $27,900 | -- | $23 / Sq Ft |
Tax History Compared to Growth
Tax History
| Year | Tax Paid | Tax Assessment Tax Assessment Total Assessment is a certain percentage of the fair market value that is determined by local assessors to be the total taxable value of land and additions on the property. | Land | Improvement |
|---|---|---|---|---|
| 2024 | $1,317 | $118,400 | $8,400 | $110,000 |
| 2023 | $1,317 | $122,600 | $8,400 | $114,200 |
| 2022 | $1,221 | $109,300 | $8,400 | $100,900 |
| 2021 | $899 | $87,700 | $8,300 | $79,400 |
| 2020 | $721 | $78,500 | $8,300 | $70,200 |
| 2019 | $643 | $73,900 | $8,300 | $65,600 |
| 2018 | $569 | $63,900 | $8,300 | $55,600 |
| 2017 | $521 | $58,200 | $8,300 | $49,900 |
| 2016 | $542 | $60,100 | $8,300 | $51,800 |
| 2014 | $1,188 | $49,000 | $8,300 | $40,700 |
| 2013 | $466 | $74,600 | $8,300 | $66,300 |
Agents Affiliated with this Home
-
Brian Hackman

Seller's Agent in 2016
Brian Hackman
Complete Real Estate Solutions
(317) 885-5099
48 Total Sales
-
D
Buyer's Agent in 2016
Dee Young
-

Seller's Agent in 2015
Terry Melvin
RE/MAX
(317) 443-5695
128 Total Sales
Map
Source: MIBOR Broker Listing Cooperative®
MLS Number: 21351642
APN: 49-10-33-105-038.000-500
- 4247 Larkspur Trace
- 4268 Foxglove Trace
- 4212 Foxglove Trace
- 4237 Foxglove Trace
- 3841 S Sherman Dr
- 1045 Evening Shade Cir
- 1032 Grovewood Dr
- 701 Danver Ln
- 1024 Rotherham Ln
- 3638 Redfern Dr
- 3909 S Lasalle St
- 533 Charnwood Pkwy
- 3605 Redfern Dr
- 3510 Chamberlin Dr
- 3611 Owster Ln
- 1304 Park Meadow Dr
- 706 Bobs Ct
- 518 Cherry St
- 1457 Biloxi Ln
- 3201 Chamberlin Dr
