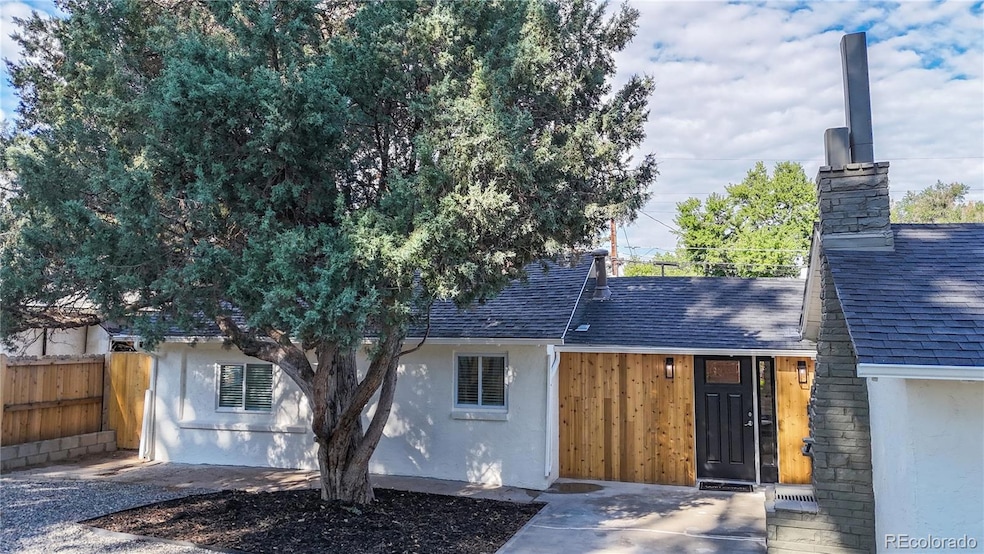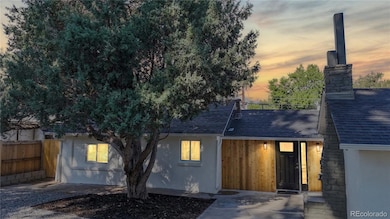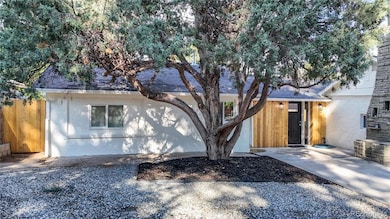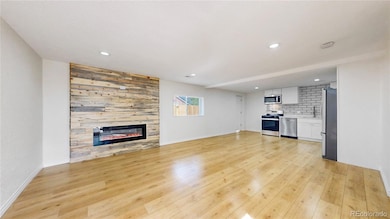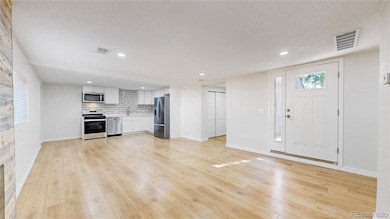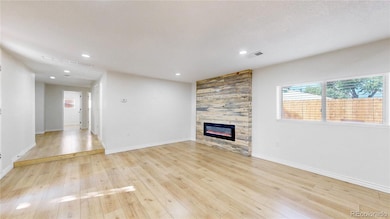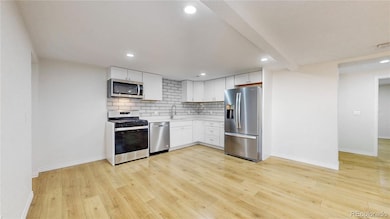4263 S Elati St Englewood, CO 80110
Jason Park NeighborhoodEstimated payment $2,805/month
Highlights
- Primary Bedroom Suite
- Quartz Countertops
- No HOA
- Open Floorplan
- Private Yard
- Double Pane Windows
About This Home
Bring Your Offers!
Beautifully Updated Ranch Home on an Oversized Lot in Englewood. Don’t miss this incredible opportunity! The seller is eager and ready — this beautifully renovated ranch home is priced to move. Perfectly situated on an oversized lot in the heart of Englewood, it offers the ideal blend of modern comfort, timeless design, and outdoor living space. Step inside and feel instantly at home. The open-concept layout flows seamlessly from the bright, airy kitchen into the living and dining areas — a warm, inviting space anchored by a stunning center fireplace. It’s the perfect spot to gather, unwind, and create lasting memories. Every corner of this home has been thoughtfully updated: Brand-new kitchen appliances for a fresh, modern feel; New flooring and paint throughout for a crisp, contemporary look. Floors in the main living area will be updated to wood-looking planks; the samples are displayed inside the home. This change will be done after the closing. Stylishly updated bathrooms with today’s finishes; New roof for added peace of mind; Newer furnace; Newer A/C; Newer water heater; new plumbing from the city line through the entire house; new Home sewer lines to the city line. 4 spacious beds and 2 modern baths, this home is ready for any lifestyle — whether you’re hosting guests, working from home, or simply enjoying the extra room to breathe. Outside, the expansive yard offers endless possibilities: entertain friends, start a garden, or simply relax and soak up Colorado’s sunshine. Additional perks include: Third-party home warranty included; All city inspections complete — plumbing, electrical, and building; Seller will consider replacing the flooring post-closing in the living space– ask for details! Located just 7 minutes from Swedish Medical Ctr, this home enjoys proximity to top healthcare, local parks, and all the charm Englewood has to offer. Open House: Sat, Nov. 15th, 2025 | 11:00-12:00 p.m. Come experience this Englewood gem for yourself.
Listing Agent
Compass - Denver Brokerage Email: Maria.hambrick@compass.com,303-562-6508 License #100028715 Listed on: 08/25/2025

Home Details
Home Type
- Single Family
Est. Annual Taxes
- $1,097
Year Built
- Built in 1917 | Remodeled
Lot Details
- 9,148 Sq Ft Lot
- East Facing Home
- Partially Fenced Property
- Landscaped
- Level Lot
- Many Trees
- Private Yard
- Garden
Home Design
- Slab Foundation
- Stucco
Interior Spaces
- 1,567 Sq Ft Home
- 1-Story Property
- Open Floorplan
- Double Pane Windows
- Living Room with Fireplace
- Dining Room
- Laminate Flooring
- Unfinished Basement
- Basement Cellar
- Laundry Room
Kitchen
- Oven
- Range
- Microwave
- Dishwasher
- Quartz Countertops
- Disposal
Bedrooms and Bathrooms
- 4 Main Level Bedrooms
- Primary Bedroom Suite
- Walk-In Closet
- 2 Bathrooms
Parking
- 4 Parking Spaces
- 1 Carport Space
Outdoor Features
- Patio
- Rain Gutters
Schools
- Clayton Elementary School
- Englewood Middle School
- Englewood High School
Utilities
- Forced Air Heating and Cooling System
- 110 Volts
- Natural Gas Connected
- Gas Water Heater
- High Speed Internet
Community Details
- No Home Owners Association
- Jacksons Broadway Heights Subdivision
Listing and Financial Details
- Exclusions: Seller's personal property and tools.
- Assessor Parcel Number 031954797
Map
Home Values in the Area
Average Home Value in this Area
Tax History
| Year | Tax Paid | Tax Assessment Tax Assessment Total Assessment is a certain percentage of the fair market value that is determined by local assessors to be the total taxable value of land and additions on the property. | Land | Improvement |
|---|---|---|---|---|
| 2024 | $1,897 | $26,968 | -- | -- |
| 2023 | $1,897 | $26,968 | $0 | $0 |
| 2022 | $1,608 | $22,080 | $0 | $0 |
| 2021 | $1,602 | $22,080 | $0 | $0 |
| 2020 | $1,406 | $19,147 | $0 | $0 |
| 2019 | $1,397 | $19,147 | $0 | $0 |
| 2018 | $1,592 | $20,354 | $0 | $0 |
| 2017 | $1,019 | $20,354 | $0 | $0 |
| 2016 | $916 | $19,152 | $0 | $0 |
| 2015 | $756 | $19,152 | $0 | $0 |
| 2014 | -- | $14,575 | $0 | $0 |
| 2013 | -- | $15,210 | $0 | $0 |
Property History
| Date | Event | Price | List to Sale | Price per Sq Ft | Prior Sale |
|---|---|---|---|---|---|
| 11/10/2025 11/10/25 | For Sale | $515,000 | 0.0% | $329 / Sq Ft | |
| 11/09/2025 11/09/25 | Off Market | $515,000 | -- | -- | |
| 10/24/2025 10/24/25 | Price Changed | $515,000 | -2.6% | $329 / Sq Ft | |
| 10/13/2025 10/13/25 | Price Changed | $529,000 | -1.9% | $338 / Sq Ft | |
| 09/30/2025 09/30/25 | Price Changed | $539,000 | -1.8% | $344 / Sq Ft | |
| 09/17/2025 09/17/25 | Price Changed | $549,000 | -0.5% | $350 / Sq Ft | |
| 09/09/2025 09/09/25 | Price Changed | $552,000 | -0.3% | $352 / Sq Ft | |
| 09/05/2025 09/05/25 | Price Changed | $553,500 | -0.3% | $353 / Sq Ft | |
| 08/25/2025 08/25/25 | For Sale | $555,000 | +98.2% | $354 / Sq Ft | |
| 05/30/2025 05/30/25 | Sold | $280,000 | +1.8% | $196 / Sq Ft | View Prior Sale |
| 05/23/2025 05/23/25 | Pending | -- | -- | -- | |
| 05/21/2025 05/21/25 | For Sale | $274,977 | -12.0% | $192 / Sq Ft | |
| 11/01/2024 11/01/24 | Sold | $312,300 | -35.6% | $218 / Sq Ft | View Prior Sale |
| 09/27/2024 09/27/24 | Price Changed | $485,000 | -7.6% | $339 / Sq Ft | |
| 07/17/2024 07/17/24 | For Sale | $525,000 | -- | $367 / Sq Ft |
Purchase History
| Date | Type | Sale Price | Title Company |
|---|---|---|---|
| Special Warranty Deed | $280,000 | Htc (Heritage Title) | |
| Warranty Deed | $312,300 | Fidelity National Title | |
| Deed Of Distribution | -- | None Available | |
| Interfamily Deed Transfer | -- | -- | |
| Deed | -- | -- |
Source: REcolorado®
MLS Number: 5622031
APN: 2077-03-3-29-015
- 4221 S Elati St
- 701 W Quincy Ave
- 4221 S Cherokee St
- 4151 S Galapago St
- 4395 S Elati St
- 4175 S Inca St
- 4385 S Jason St
- 4065 S Bannock St
- 1150 W Radcliff Ave
- 4530 S Inca St
- 4120 S Lipan St
- 4588 S Cherokee St
- 4601 S Huron St
- 4100 S Lincoln St
- 4600 S Inca St
- 3890 S Cherokee St
- 4620 S Inca St
- 3810 S Fox St
- 3976 S Acoma St
- 3820 S Delaware St
- 4325 S Cherokee St
- 4195 S Galapago St
- 4187 S Acoma St
- 4565 S Elati St
- 4509 S Acoma St
- 4535 S Acoma St Unit A
- 4201 S Navajo St
- 3740 S Delaware St Unit A
- 101 W Layton Ave
- 4104 S Pennsylvania St
- 3717 S Cherokee St Unit A
- 4871 S Bannock St
- 3755 S Sherman St
- 3757 S Sherman St
- 3650 S Broadway
- 840 W Ithaca Ave Unit b
- 3595 S Jason St
- 3600 S Inca St
- 3600 S Inca St
- 3654 S Sherman St
