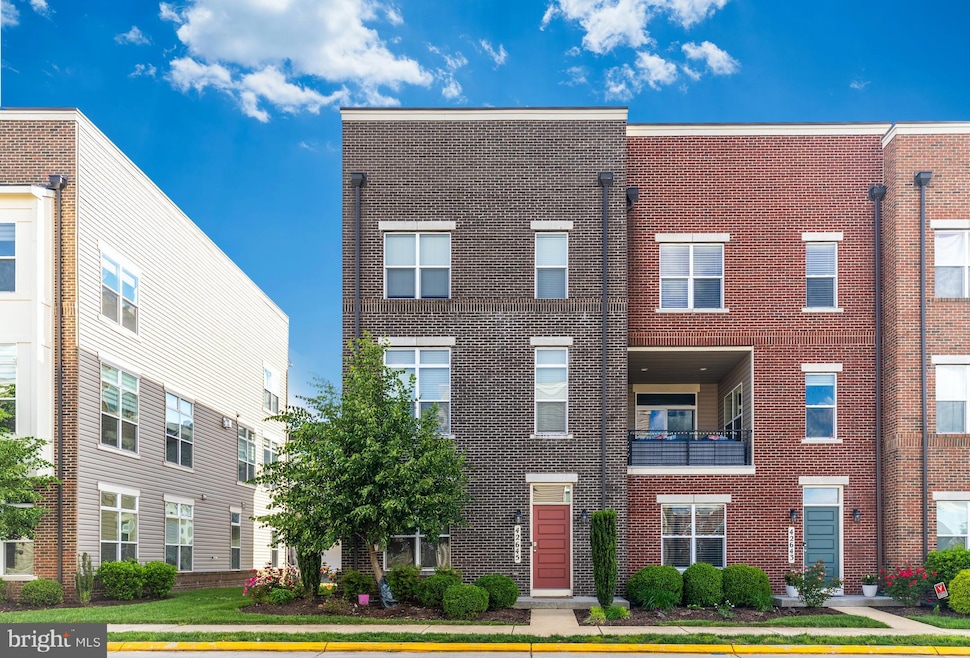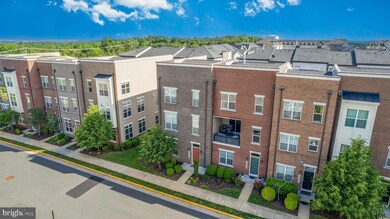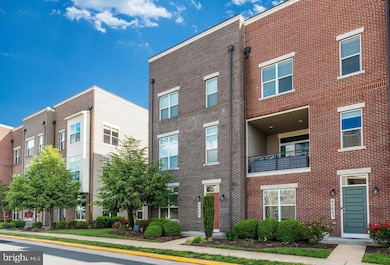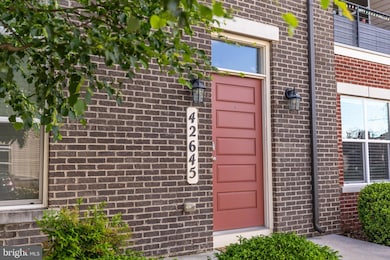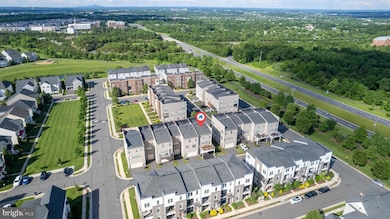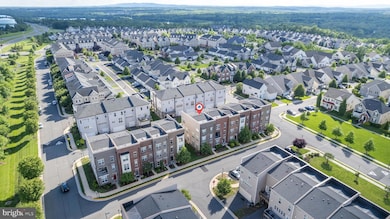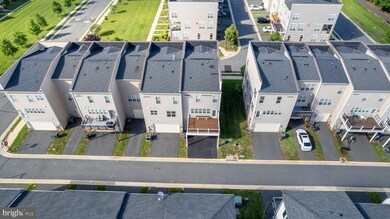
42645 Aden Terrace Ashburn, VA 20148
Estimated payment $4,673/month
Highlights
- Popular Property
- Fitness Center
- Open Floorplan
- Cedar Lane Elementary School Rated A
- Gourmet Kitchen
- Clubhouse
About This Home
Welcome to 42645 Aden Terrace – A Stunning freshly painted End-Unit Brick Townhome in Sought-After Goose Creek PreserveLocated in the heart of Loudoun County, this beautifully maintained brick front two car garage end-unit townhome offers the perfect blend of comfort, style, and convenience. Nestled within the highly desirable Goose Creek Preserve community, this home is just minutes from major commuter routes, shopping, dining, INOVA Loudoun Hospital, and is part of the prestigious Stone Bridge High School pyramid.Built in 2015 by Brookfield Residential, this light-filled home features extra-large windows on three sides, flooding every level with natural light. You'll love the rich hardwood floors throughout the main level, complemented beautiful carpet and padding on the entry and bedroom levels.The versatile entry-level includes a third full bath, perfect for a fourth bedroom, in-law suite, or a spacious home office—ideal for today's flexible lifestyle. The main level boasts a thoughtfully designed open-concept layout highlighted by a double-sided gas fireplace between the living and dining rooms. A cozy nook in the living room provides the perfect spot for a desk or reading space. The sizeable entertaining NEW TREX DECK has a tranquil, lush view and is perfect for that first coffee in the morning as well as memorable parties with friends on the weekend. The true showstopper is the gourmet kitchen, featuring quartz countertops, extensive cabinetry, a walk-in pantry, and high-end appliances—including an island gas cooktop, Advantium microwave/convection oven, and an additional wall oven. A rear kitchen door is in place for a future deck addition, offering even more potential for outdoor living.Also on the main level is a stylish powder room, perfect for guests.Upstairs, the primary suite offers a serene retreat with a walk-in closet and a luxurious UPDATED en-suite bath, complete with an oversized shower. A convenient laundry room and two additional bedrooms complete the upper level. Located just minutes from Dulles Airport and the Ashburn metro station, this home is perfect for commuters. Right off 267W with easy access to Routes 7 and 28, and you can get to Dulles International Airport in 15 mins! Plus, with easy access to several major routes, getting around the area is convenient and stress-free. The community offers a variety of amenities, including pool, parks, walking trails, and recreational facilities, making it a great place to live and play. Ashburn Recreation community centerproject a 117,000-square-foot recreation and community center is opening soon. Don’t miss this opportunity to own a premium end-unit home in one of Loudoun’s most convenient and vibrant communities.
Townhouse Details
Home Type
- Townhome
Est. Annual Taxes
- $5,317
Year Built
- Built in 2015
Lot Details
- 2,614 Sq Ft Lot
- Property is in excellent condition
HOA Fees
- $200 Monthly HOA Fees
Parking
- 2 Car Direct Access Garage
- Oversized Parking
- Parking Storage or Cabinetry
- Rear-Facing Garage
- Garage Door Opener
Home Design
- Contemporary Architecture
- Brick Exterior Construction
Interior Spaces
- Property has 3 Levels
- Open Floorplan
- Ceiling Fan
- Recessed Lighting
- Corner Fireplace
- Double Sided Fireplace
- Family Room
- Living Room
- Dining Room
Kitchen
- Gourmet Kitchen
- Built-In Oven
- Cooktop
- Built-In Microwave
- Dishwasher
- Stainless Steel Appliances
- Upgraded Countertops
- Disposal
Flooring
- Wood
- Partially Carpeted
Bedrooms and Bathrooms
- 3 Bedrooms
- En-Suite Primary Bedroom
- Walk-In Closet
- Bathtub with Shower
- Walk-in Shower
Laundry
- Laundry Room
- Laundry on upper level
- Dryer
- Washer
Accessible Home Design
- Level Entry For Accessibility
Schools
- Cedar Lane Elementary School
- Trailside Middle School
- Stone Bridge High School
Utilities
- Forced Air Heating and Cooling System
- Vented Exhaust Fan
- Natural Gas Water Heater
Listing and Financial Details
- Coming Soon on 6/5/25
- Tax Lot 262
- Assessor Parcel Number 154274284000
Community Details
Overview
- Association fees include common area maintenance, trash, fiber optics available, health club, lawn maintenance, pool(s), reserve funds, snow removal, management
- The Preserve At Goose Creek HOA
- Built by Brookfield Residential
- Goose Creek Preserve Subdivision
Amenities
- Common Area
- Clubhouse
Recreation
- Community Playground
- Fitness Center
- Community Pool
- Jogging Path
- Bike Trail
Pet Policy
- Pets Allowed
Map
Home Values in the Area
Average Home Value in this Area
Tax History
| Year | Tax Paid | Tax Assessment Tax Assessment Total Assessment is a certain percentage of the fair market value that is determined by local assessors to be the total taxable value of land and additions on the property. | Land | Improvement |
|---|---|---|---|---|
| 2024 | $5,958 | $688,730 | $208,500 | $480,230 |
| 2023 | $5,809 | $663,880 | $208,500 | $455,380 |
| 2022 | $5,210 | $585,390 | $188,500 | $396,890 |
| 2021 | $5,317 | $542,560 | $173,500 | $369,060 |
| 2020 | $5,267 | $508,930 | $153,500 | $355,430 |
| 2019 | $5,253 | $502,670 | $153,500 | $349,170 |
| 2018 | $5,295 | $488,000 | $153,500 | $334,500 |
| 2017 | $5,261 | $467,600 | $153,500 | $314,100 |
| 2016 | $5,322 | $464,820 | $0 | $0 |
| 2015 | $1,742 | $0 | $0 | $0 |
Property History
| Date | Event | Price | Change | Sq Ft Price |
|---|---|---|---|---|
| 10/25/2021 10/25/21 | Sold | $641,000 | +2.6% | $259 / Sq Ft |
| 10/12/2021 10/12/21 | Pending | -- | -- | -- |
| 10/07/2021 10/07/21 | For Sale | $625,000 | +18.4% | $253 / Sq Ft |
| 10/24/2018 10/24/18 | Sold | $528,000 | +0.6% | $214 / Sq Ft |
| 10/08/2018 10/08/18 | Pending | -- | -- | -- |
| 10/05/2018 10/05/18 | For Sale | $524,900 | -- | $212 / Sq Ft |
Purchase History
| Date | Type | Sale Price | Title Company |
|---|---|---|---|
| Warranty Deed | $641,000 | Attorney | |
| Warranty Deed | $528,000 | Champion Title & Stlmnts Inc |
Mortgage History
| Date | Status | Loan Amount | Loan Type |
|---|---|---|---|
| Open | $608,950 | New Conventional | |
| Previous Owner | $475,200 | New Conventional |
Similar Homes in the area
Source: Bright MLS
MLS Number: VALO2097356
APN: 154-27-4284
- 42621 Capitol View Terrace
- 42600 Hardage Terrace
- 20920 Houseman Terrace
- 21156 Walkley Hill Place
- 20897 Murry Falls Terrace
- 20893 Murry Falls Terrace
- 42517 Carnforth Ct
- 20889 Murry Falls Terrace
- 0000 Murry Falls Terrace
- 000 Murry Falls Terrace
- 42833 Crowfoot Ct
- 20879 Murry Falls Terrace
- 42516 Carnforth Ct
- 21339 Meadow Field Ct
- 21344 Rainier Ln
- 20859 Blythwood Ct
- 42917 Cattail Meadows Place
- 21312 Marsh Creek Dr
- 20755 Citation Dr
- 20677 Erskine Terrace
