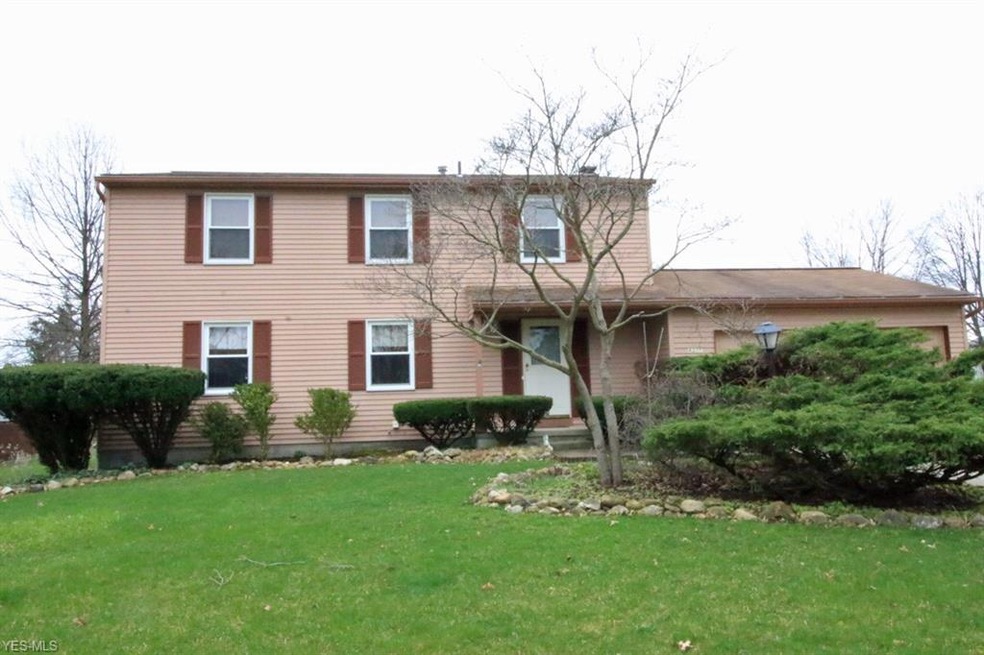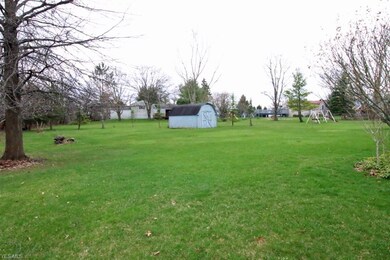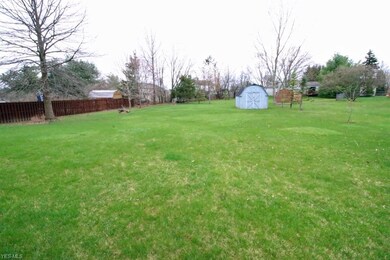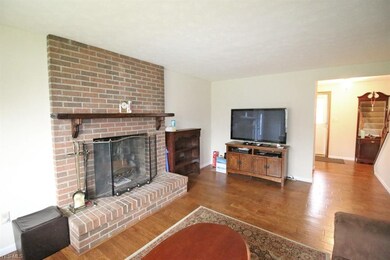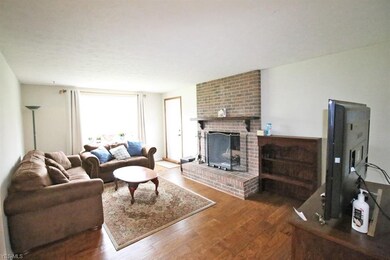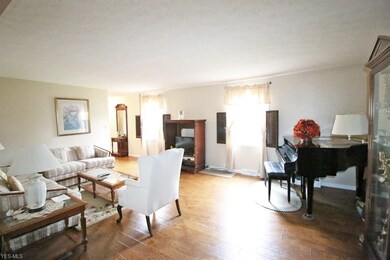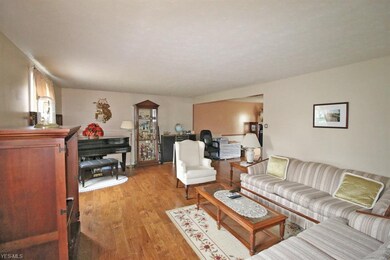
Estimated Value: $256,000 - $357,000
Highlights
- Colonial Architecture
- Cul-De-Sac
- Forced Air Heating and Cooling System
- 1 Fireplace
- 2 Car Attached Garage
- 4-minute walk to Partridge Highlands Park
About This Home
As of June 2020Spacious 4 bedroom 2 ½ colonial situated on a sizable cul-de-sac lot. Easy access to the Bike/Hike trail. Upon entering the home, you will see the family room with bay window, brick wood burning fireplace and a back door leading to the rear patio that overlooks the spacious backyard. There is a generous sized living room that leads to the formal dining room. The kitchen is large enough for a table to make it an eat-in kitchen. The second floor boasts a master bedroom with a full private bathroom. There are 3 remaining bedrooms and a guest bathroom completing this floor. The basement has a finished room that would be great for multi-purposes. Dimensional shingles are on the roof. Neighborhood park just around the corner! Close to many conveniences such as dining, restaurants and shopping.
Last Agent to Sell the Property
Keller Williams Chervenic Rlty License #407898 Listed on: 03/31/2020

Home Details
Home Type
- Single Family
Est. Annual Taxes
- $3,131
Year Built
- Built in 1979
Lot Details
- 0.4 Acre Lot
- Cul-De-Sac
- Northwest Facing Home
Home Design
- Colonial Architecture
- Asphalt Roof
Interior Spaces
- 2,016 Sq Ft Home
- 2-Story Property
- 1 Fireplace
Kitchen
- Built-In Oven
- Range
- Microwave
- Dishwasher
- Disposal
Bedrooms and Bathrooms
- 4 Bedrooms
Basement
- Basement Fills Entire Space Under The House
- Sump Pump
Parking
- 2 Car Attached Garage
- Garage Door Opener
Utilities
- Forced Air Heating and Cooling System
- Heating System Uses Gas
Community Details
- Partridge Highlands Community
Listing and Financial Details
- Assessor Parcel Number 5609554
Ownership History
Purchase Details
Home Financials for this Owner
Home Financials are based on the most recent Mortgage that was taken out on this home.Purchase Details
Similar Homes in the area
Home Values in the Area
Average Home Value in this Area
Purchase History
| Date | Buyer | Sale Price | Title Company |
|---|---|---|---|
| Ruper Mark E | $242,000 | New Title Company Name | |
| Ruper Mark E | $160,000 | New Title Company Name | |
| Ruper Mark E | $242,000 | New Title Company Name | |
| Ruper Mark E | $160,000 | New Title Company Name |
Mortgage History
| Date | Status | Borrower | Loan Amount |
|---|---|---|---|
| Previous Owner | Gonzales Virgillio | $55,000 |
Property History
| Date | Event | Price | Change | Sq Ft Price |
|---|---|---|---|---|
| 06/30/2020 06/30/20 | Sold | $242,000 | -1.0% | $120 / Sq Ft |
| 06/02/2020 06/02/20 | Pending | -- | -- | -- |
| 06/01/2020 06/01/20 | Price Changed | $244,480 | -3.0% | $121 / Sq Ft |
| 04/30/2020 04/30/20 | Price Changed | $252,000 | -2.9% | $125 / Sq Ft |
| 04/14/2020 04/14/20 | For Sale | $259,480 | -- | $129 / Sq Ft |
Tax History Compared to Growth
Tax History
| Year | Tax Paid | Tax Assessment Tax Assessment Total Assessment is a certain percentage of the fair market value that is determined by local assessors to be the total taxable value of land and additions on the property. | Land | Improvement |
|---|---|---|---|---|
| 2025 | $5,423 | $92,243 | $18,288 | $73,955 |
| 2024 | $5,423 | $92,243 | $18,288 | $73,955 |
| 2023 | $5,423 | $92,243 | $18,288 | $73,955 |
| 2022 | $4,739 | $70,956 | $14,067 | $56,889 |
| 2021 | $4,165 | $70,956 | $14,067 | $56,889 |
| 2020 | $3,504 | $70,960 | $14,070 | $56,890 |
| 2019 | $3,131 | $60,620 | $12,290 | $48,330 |
| 2018 | $3,080 | $60,620 | $12,290 | $48,330 |
| 2017 | $2,768 | $60,620 | $12,290 | $48,330 |
| 2016 | $2,849 | $53,970 | $12,290 | $41,680 |
| 2015 | $2,768 | $53,970 | $12,290 | $41,680 |
| 2014 | $2,771 | $53,970 | $12,290 | $41,680 |
| 2013 | $2,668 | $52,540 | $12,290 | $40,250 |
Agents Affiliated with this Home
-
Teresa Fiorentino

Seller's Agent in 2020
Teresa Fiorentino
Keller Williams Chervenic Rlty
(330) 760-0697
48 in this area
136 Total Sales
-
Jana Chervenic

Buyer's Agent in 2020
Jana Chervenic
Keller Williams Chervenic Rlty
(330) 571-5252
45 in this area
138 Total Sales
Map
Source: MLS Now
MLS Number: 4178883
APN: 56-09554
- Lot 1 Newcomer Rd
- Lot 4 Newcomer Rd
- 2869 Wexford Blvd
- 2832 Williamsburg Cir
- 1288 Windward Ln
- 4018 Villas Dr Unit 4018
- 4673 Louis Ln
- 4689 Louis Ln
- 4469 Kenneth Trail
- 3331 Crown Pointe Dr
- 3866 Woodbury Oval Unit 91
- 4314 Cheval Cir
- 3888 Lake Run Blvd
- 4591 Fishcreek Rd
- 1271 Carol Dr
- 4285 Baird Rd
- 2961 Heatherwood Ct
- 4416 Foresthill Rd
- 0 Fairchild Unit 5118708
- 2709 Graham Rd
- 4265 Brookpoint Cir
- 4251 Brookpoint Cir
- 4277 Brookpoint Cir
- 3131 Wexford Blvd
- 3111 Stockbridge Dr
- 4235 Brookpoint Cir
- 3310 Berwin Dr
- 3302 Berwin Dr
- 3318 Berwin Dr
- 4287 Brookpoint Cir
- 4258 Brookpoint Cir
- 3143 Wexford Blvd
- 3294 Berwin Dr
- 4284 Brookpoint Cir
- 4246 Brookpoint Cir
- 3326 Berwin Dr
- 4274 Brookpoint Cir
- 3286 Berwin Dr
- 4234 Brookpoint Cir
- 3155 Wexford Blvd
