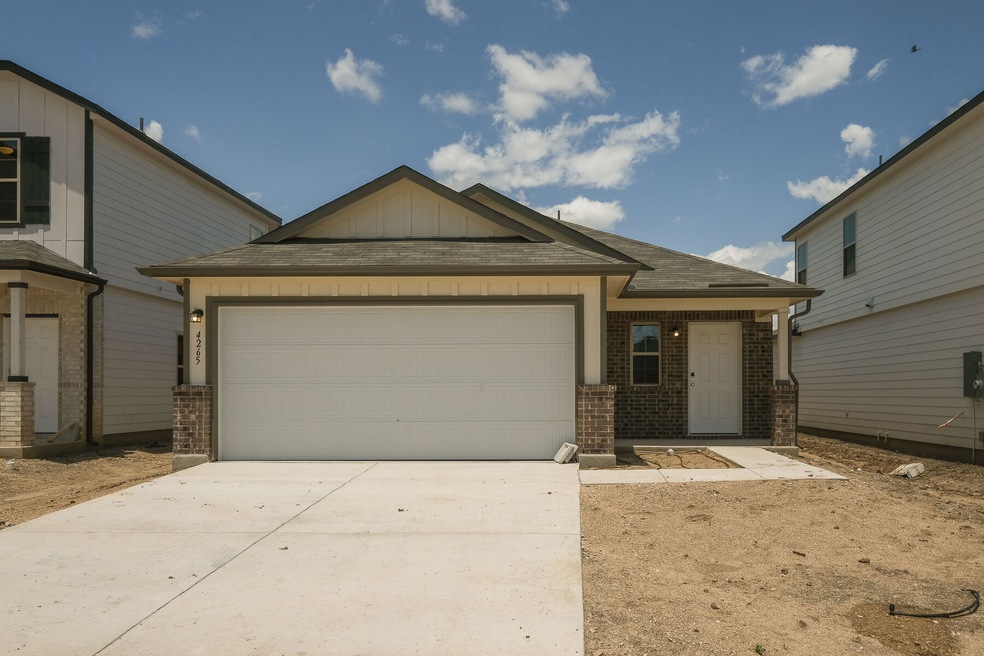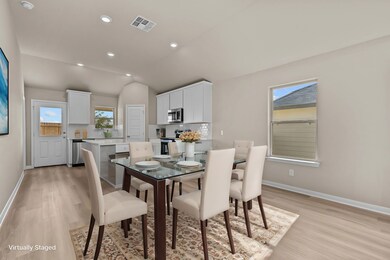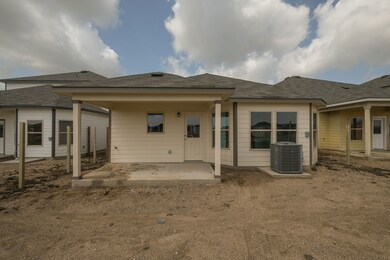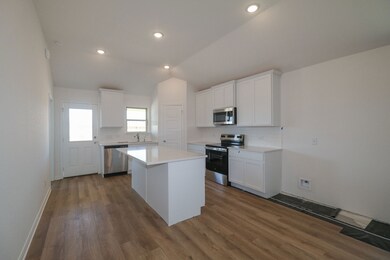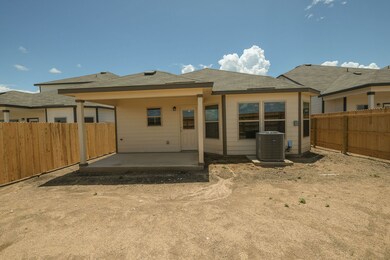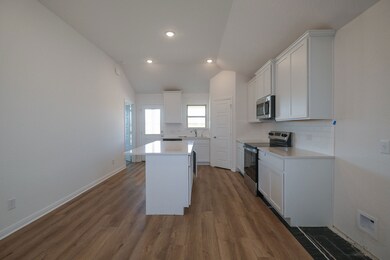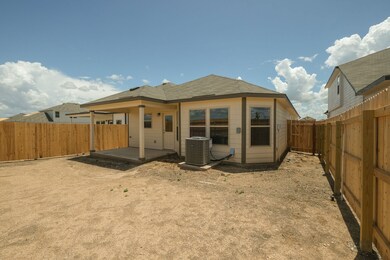
4265 Carlotta Dr New Braunfels, TX 78130
South New Braunfels NeighborhoodEstimated payment $1,962/month
About This Home
This beautiful new construction home by M/I Homes, one of the nation’s leading new construction home builders, is now available at 4265 Carlotta Drive, New Braunfels, TX.
Offering 1,504 square feet of thoughtfully designed living space, this house provides the perfect balance of comfort and functionality.
Home Features:
3 bedrooms, including a downstairs owner's bedroom
2 bathrooms with quality fixtures
Open-concept living space ideal for entertaining and everyday living
New construction with contemporary design elements
1,504 square feet of living area
This single-story home showcases excellent craftsmanship throughout, with attention to detail evident in every room. The open-concept layout creates a seamless flow between the kitchen, dining, and living areas, making it perfect for both everyday living and entertaining guests.
The owner's bedroom is conveniently located on the first floor and features an en-suite bathroom for added privacy and comfort. Two additional bedrooms provide ample space for family members, guests, or home office needs.
The kitchen boasts quality appliances and ample counter space, making meal preparation efficient and enjoyable. Throughout the home, you'll find thoughtful design touches that enhance both functionality and aesthetic appeal.
As a new construction by respected builder M/I Homes, this property offers the advantage of modern sys... MLS# 1860687
Home Details
Home Type
- Single Family
Parking
- 2 Car Garage
Home Design
- New Construction
- Quick Move-In Home
- Magnolia Plan
Interior Spaces
- 1,504 Sq Ft Home
- 2-Story Property
Bedrooms and Bathrooms
- 3 Bedrooms
- 2 Full Bathrooms
Listing and Financial Details
- Home Available for Move-In on 8/6/25
Community Details
Overview
- Actively Selling
- Built by M/I Homes
- Park Place Subdivision
Sales Office
- 4205 Carlotta Drive
- New Braunfels, TX 78130
- 210-201-3210
- Builder Spec Website
Office Hours
- Mon 12pm-6pm; Tue-Sat 10am-6pm; Sun 12pm-6pm
Map
Similar Homes in the area
Home Values in the Area
Average Home Value in this Area
Property History
| Date | Event | Price | Change | Sq Ft Price |
|---|---|---|---|---|
| 07/16/2025 07/16/25 | Price Changed | $299,990 | -6.3% | $199 / Sq Ft |
| 07/10/2025 07/10/25 | Price Changed | $319,990 | +3.2% | $213 / Sq Ft |
| 07/03/2025 07/03/25 | Price Changed | $309,990 | -3.1% | $206 / Sq Ft |
| 06/03/2025 06/03/25 | Price Changed | $319,990 | -3.0% | $213 / Sq Ft |
| 04/30/2025 04/30/25 | Price Changed | $329,990 | -1.3% | $219 / Sq Ft |
| 04/23/2025 04/23/25 | For Sale | $334,180 | -- | $222 / Sq Ft |
- 4277 Carlotta Dr
- 4273 Carlotta Dr
- 4285 Carlotta Dr
- 4315 Carlotta Dr
- 4311 Carlotta Dr
- 4323 Carlotta Dr
- 4297 Carlotta Dr
- 4327 Carlotta Dr
- 4303 Carlotta Dr
- 4307 Carlotta Dr
- 4269 Carlotta Dr
- 4261 Carlotta Dr
- 4257 Carlotta Dr
- 4253 Carlotta Dr
- 4249 Carlotta Dr
- 4229 Carlotta Dr
- 4205 Carlotta Dr
- 4205 Carlotta Dr
- 4241 Carlotta Dr
- 4305 Danforth St
- 4294 Winston Way
- 4067 Legend Meadows
- 3969 Bentwood Way
- 3027 Shore Lark
- 2935 Whinchat
- 901 Beebrush Ln
- 2112 Wood Thrush
- 1661 James St
- 2876 Green Finch
- 2682 Lonesome Creek Trail
- 2863 Calandra Lark
- 1573 Agave Cellar
- 2665 Lonesome Creek Trail
- 2832 Rosefinch
- 1605 Pile Trail
- 2667 Diamondback Trail
- 2819 Wheatfield Way
- 716 Morgans Mill
