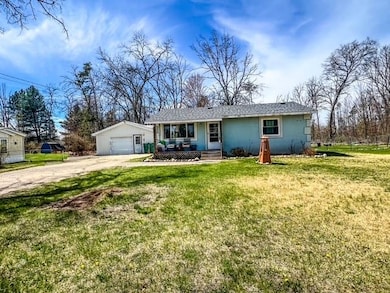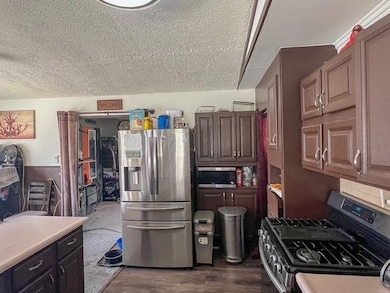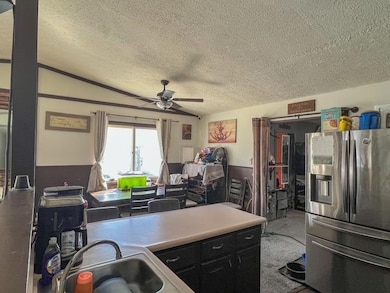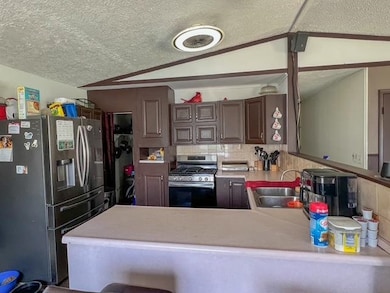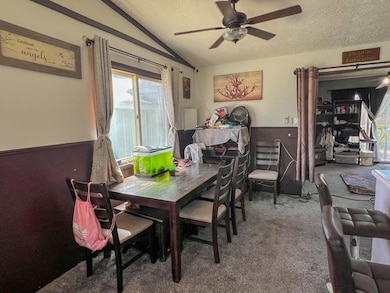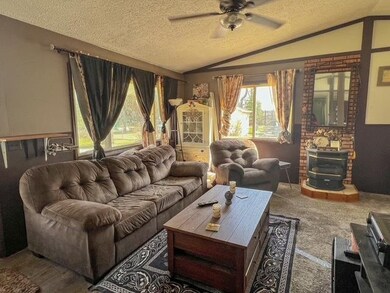UNDER CONTRACT
$2K PRICE DROP
4265 Jeffery Rd Harrison, MI 48625
Estimated payment $865/month
Total Views
14,654
2
Beds
1
Bath
1,050
Sq Ft
$140
Price per Sq Ft
Highlights
- 2.9 Acre Lot
- Ranch Style House
- 1.5 Car Garage
- Deck
- Fenced Yard
- Eat-In Kitchen
About This Home
Tucked away at the end of a the road, this well-kept 2-bedroom home offers peaceful seclusion and everyday comfort. The fenced yard is perfect for pets or a garden, while the newly built back deck is ideal for summer dining or simply relaxing and enjoying the surrounding wildlife. Recent updates include a newer roof and hot water heater, plus anew motherboard on the furnace. The insulated garage adds extra versatility—whether you’re soaking in the hot tub or using it as a cozy workspace, you'll stay comfortable year-round.
Home Details
Home Type
- Single Family
Est. Annual Taxes
Year Built
- Built in 1980
Lot Details
- 2.9 Acre Lot
- Lot Dimensions are 361x397
- Street terminates at a dead end
- Rural Setting
- Fenced Yard
Home Design
- Ranch Style House
- Stucco
Interior Spaces
- 1,050 Sq Ft Home
- Gas Fireplace
- Family Room
- Living Room with Fireplace
- Crawl Space
Kitchen
- Eat-In Kitchen
- Oven or Range
Flooring
- Carpet
- Vinyl
Bedrooms and Bathrooms
- 2 Bedrooms
- 1 Full Bathroom
- Soaking Tub
Parking
- 1.5 Car Garage
- Garage Door Opener
Outdoor Features
- Deck
- Shed
Utilities
- Forced Air Heating System
- Heating System Uses Natural Gas
- Gas Water Heater
- Septic Tank
Community Details
- Metes And Bounds Subdivision
Listing and Financial Details
- Assessor Parcel Number 007-009-300-30
Map
Create a Home Valuation Report for This Property
The Home Valuation Report is an in-depth analysis detailing your home's value as well as a comparison with similar homes in the area
Home Values in the Area
Average Home Value in this Area
Tax History
| Year | Tax Paid | Tax Assessment Tax Assessment Total Assessment is a certain percentage of the fair market value that is determined by local assessors to be the total taxable value of land and additions on the property. | Land | Improvement |
|---|---|---|---|---|
| 2025 | $1,046 | $56,200 | $5,400 | $50,800 |
| 2024 | $389 | $52,600 | $4,700 | $47,900 |
| 2023 | $354 | $43,300 | $3,100 | $40,200 |
| 2022 | $354 | $38,600 | $3,100 | $35,500 |
| 2021 | $987 | $36,100 | $0 | $0 |
| 2020 | $624 | $31,300 | $0 | $0 |
| 2019 | $803 | $29,400 | $0 | $0 |
| 2018 | $1,264 | $28,100 | $0 | $0 |
| 2017 | $279 | $27,400 | $0 | $0 |
| 2016 | $277 | $25,600 | $0 | $0 |
| 2015 | -- | $26,500 | $0 | $0 |
| 2014 | -- | $30,200 | $0 | $0 |
Source: Public Records
Property History
| Date | Event | Price | List to Sale | Price per Sq Ft | Prior Sale |
|---|---|---|---|---|---|
| 06/08/2025 06/08/25 | Price Changed | $147,500 | -1.6% | $140 / Sq Ft | |
| 04/30/2025 04/30/25 | For Sale | $149,900 | +199.8% | $143 / Sq Ft | |
| 07/03/2019 07/03/19 | Sold | $50,000 | -16.5% | $58 / Sq Ft | View Prior Sale |
| 06/24/2019 06/24/19 | Pending | -- | -- | -- | |
| 06/18/2019 06/18/19 | For Sale | $59,900 | -- | $69 / Sq Ft |
Source: Clare Gladwin Board of REALTORS®
Source: Clare Gladwin Board of REALTORS®
MLS Number: 50173235
APN: 007-009-300-30
Nearby Homes
- 4074 Filter Rd
- 4476 Filter Rd
- 4465 Filter Rd
- 4362 Filter Rd
- 4215 Oak Flats Rd
- 4467 Oak Flats Rd
- 4467 Oak Flats and 4476 Filter Rd
- 4110 N Clare Ave
- 2492 E Fir Rd
- 4716 N Clare Ave Unit & 4718
- 2270 Fir Rd
- 1898 E Cranberry Lake Rd
- 4813 Poplar Dr
- 4629 Filter Rd
- 3942 Woods Rd
- 1959 Jill Janet St
- 1693 Jill Janet St
- 2925 E Cranberry Lake Rd
- 2179 Timber Ln
- 2098 Timber Ln

