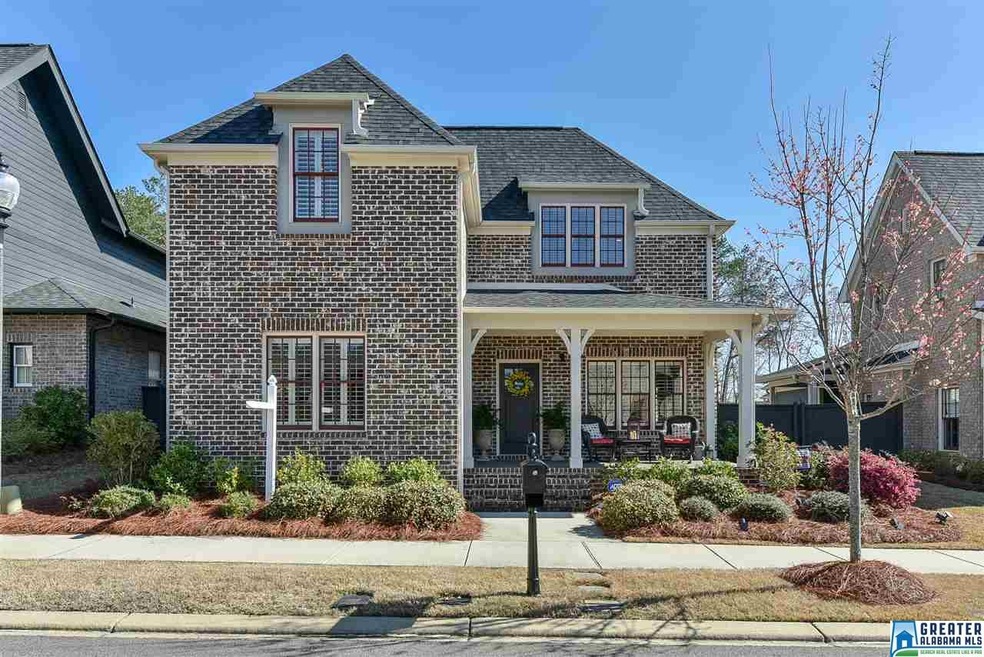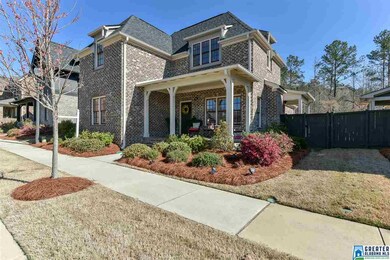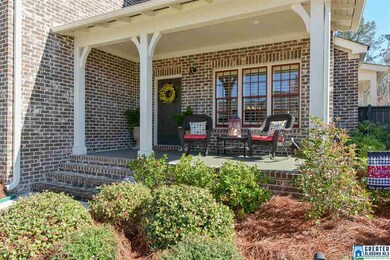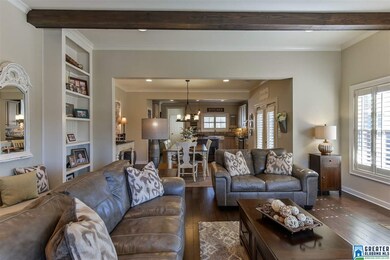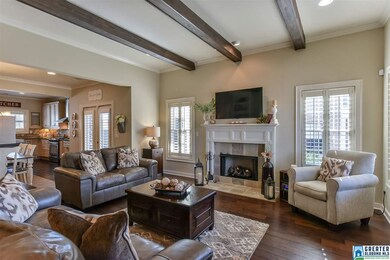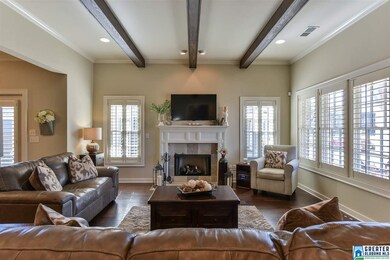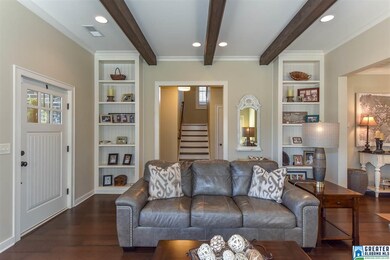
4267 Abbotts Way Hoover, AL 35226
Ross Bridge NeighborhoodHighlights
- In Ground Pool
- Sauna
- Wood Flooring
- Deer Valley Elementary School Rated A+
- Clubhouse
- 4-minute walk to Hampton Hall Clubhouse Park
About This Home
As of May 2018UPGRADES ABOUND in this immaculate home in the sought after Hamptons neighborhood of Ross Bridge. Perfect opportunity to live across from a large green space, near the largest pool, and park. Greet the day with your coffee on the covered front porch or patio. This incredible, freshly painted home features exposed wood beams, shiplap ceiling, HRD. floors, & many more designer upgrades. Main level master retreat with a barn door, spa bath, custom closet organizers, and dual rain shower heads. Upstairs features 2nd den/ mancave or just a playroom with 2 additional BRs. Open the back door to your own private oasis. Covered patio, grilling patio, complete with a hot tub under the stars. Owners have poured extra concrete for additional guest parking & sidewalks. The 2 car garage has Epoxy coating with built-in wood shelving. Plantation shutters. Spend the evenings walking in this friendly neighborhood with sidewalks and walking trails. This house is really what home dreams are made from.
Home Details
Home Type
- Single Family
Est. Annual Taxes
- $3,528
Year Built
- Built in 2013
Lot Details
- 6,098 Sq Ft Lot
- Fenced Yard
- Sprinkler System
HOA Fees
- $71 Monthly HOA Fees
Parking
- 2 Car Attached Garage
- Garage on Main Level
- Rear-Facing Garage
Home Design
- Slab Foundation
- Ridge Vents on the Roof
- Four Sided Brick Exterior Elevation
Interior Spaces
- 1.5-Story Property
- Sound System
- Crown Molding
- Smooth Ceilings
- Ceiling Fan
- Recessed Lighting
- Ventless Fireplace
- Gas Fireplace
- Double Pane Windows
- Window Treatments
- French Doors
- Great Room
- Living Room with Fireplace
- Dining Room
- Den
- Sauna
- Keeping Room
- Home Security System
Kitchen
- <<convectionOvenToken>>
- Gas Oven
- Gas Cooktop
- Stove
- Warming Drawer
- <<builtInMicrowave>>
- Dishwasher
- Stainless Steel Appliances
- Kitchen Island
- Stone Countertops
- Disposal
Flooring
- Wood
- Carpet
- Tile
Bedrooms and Bathrooms
- 4 Bedrooms
- Primary Bedroom on Main
- Walk-In Closet
- 3 Full Bathrooms
- Bathtub and Shower Combination in Primary Bathroom
- Separate Shower
- Linen Closet In Bathroom
Laundry
- Laundry Room
- Laundry on main level
- Sink Near Laundry
- Washer and Electric Dryer Hookup
Attic
- Walkup Attic
- Pull Down Stairs to Attic
Outdoor Features
- In Ground Pool
- Patio
- Porch
Utilities
- Two cooling system units
- Central Heating and Cooling System
- Two Heating Systems
- Heat Pump System
- Heating System Uses Gas
- Underground Utilities
- Tankless Water Heater
Listing and Financial Details
- Assessor Parcel Number 39-00-18-2-001-022.000
Community Details
Overview
- Mckay Management Association, Phone Number (205) 733-6700
Amenities
- Clubhouse
Recreation
- Community Playground
- Community Pool
- Park
- Trails
Ownership History
Purchase Details
Home Financials for this Owner
Home Financials are based on the most recent Mortgage that was taken out on this home.Purchase Details
Home Financials for this Owner
Home Financials are based on the most recent Mortgage that was taken out on this home.Purchase Details
Home Financials for this Owner
Home Financials are based on the most recent Mortgage that was taken out on this home.Similar Homes in the area
Home Values in the Area
Average Home Value in this Area
Purchase History
| Date | Type | Sale Price | Title Company |
|---|---|---|---|
| Warranty Deed | $395,000 | -- | |
| Warranty Deed | $370,000 | -- | |
| Warranty Deed | $369,000 | -- |
Mortgage History
| Date | Status | Loan Amount | Loan Type |
|---|---|---|---|
| Open | $125,000 | Credit Line Revolving | |
| Open | $357,500 | New Conventional | |
| Closed | $356,000 | New Conventional | |
| Closed | $355,500 | New Conventional | |
| Closed | $64,562 | New Conventional | |
| Previous Owner | $245,000 | New Conventional | |
| Previous Owner | $330,050 | Stand Alone Refi Refinance Of Original Loan | |
| Previous Owner | $332,100 | No Value Available | |
| Previous Owner | $553,166 | FHA |
Property History
| Date | Event | Price | Change | Sq Ft Price |
|---|---|---|---|---|
| 05/07/2018 05/07/18 | Sold | $395,000 | 0.0% | $160 / Sq Ft |
| 03/06/2018 03/06/18 | For Sale | $395,000 | +6.8% | $160 / Sq Ft |
| 07/17/2015 07/17/15 | Sold | $370,000 | -1.3% | $150 / Sq Ft |
| 06/30/2015 06/30/15 | Pending | -- | -- | -- |
| 05/27/2015 05/27/15 | For Sale | $375,000 | +1.6% | $152 / Sq Ft |
| 01/02/2014 01/02/14 | Sold | $369,000 | -2.9% | $150 / Sq Ft |
| 11/29/2013 11/29/13 | Pending | -- | -- | -- |
| 09/13/2013 09/13/13 | For Sale | $379,900 | +3.0% | $154 / Sq Ft |
| 01/25/2013 01/25/13 | Sold | $368,777 | +10.8% | $150 / Sq Ft |
| 07/09/2012 07/09/12 | Pending | -- | -- | -- |
| 07/09/2012 07/09/12 | For Sale | $332,898 | -- | $135 / Sq Ft |
Tax History Compared to Growth
Tax History
| Year | Tax Paid | Tax Assessment Tax Assessment Total Assessment is a certain percentage of the fair market value that is determined by local assessors to be the total taxable value of land and additions on the property. | Land | Improvement |
|---|---|---|---|---|
| 2024 | $3,528 | $50,800 | -- | -- |
| 2022 | $3,105 | $43,490 | $11,500 | $31,990 |
| 2021 | $2,819 | $39,560 | $11,500 | $28,060 |
| 2020 | $2,758 | $38,720 | $11,500 | $27,220 |
| 2019 | $2,819 | $39,560 | $0 | $0 |
| 2018 | $0 | $36,400 | $0 | $0 |
| 2017 | $0 | $35,460 | $0 | $0 |
| 2016 | $2,420 | $34,060 | $0 | $0 |
| 2015 | $2,420 | $34,060 | $0 | $0 |
| 2014 | -- | $30,820 | $0 | $0 |
| 2013 | -- | $30,820 | $0 | $0 |
Agents Affiliated with this Home
-
Cathy O'Berry

Seller's Agent in 2018
Cathy O'Berry
ARC Realty - Hoover
(205) 965-3147
8 in this area
271 Total Sales
-
Kelli Gunnells

Seller's Agent in 2015
Kelli Gunnells
RealtySouth
(205) 281-8545
12 in this area
26 Total Sales
-
Kate Giffin

Seller's Agent in 2014
Kate Giffin
Keller Williams Realty Vestavia
(205) 873-1025
57 in this area
83 Total Sales
-
Jane Huston Crommelin

Buyer's Agent in 2014
Jane Huston Crommelin
Ray & Poynor Properties
(205) 527-4251
268 Total Sales
-
Brooke Gann

Seller's Agent in 2013
Brooke Gann
SB Dev Corp
(205) 563-6229
2 in this area
350 Total Sales
-
D
Seller Co-Listing Agent in 2013
Debby Weathers
Ingram & Associates, LLC
Map
Source: Greater Alabama MLS
MLS Number: 809150
APN: 39-00-18-2-001-022.000
- 4371 Abbotts Way
- 4000 Dunemere Ln
- 2456 Montauk Rd
- 2326 Freestone Ridge Cove
- 4551 Jessup Ln
- 2267 Butler Springs Ln
- 3936 Butler Springs Way
- 2680 Montauk Rd
- 2245 Southampton Dr
- 1629 Shannon Rd
- 1397 Golden Forest Dr
- 3881 Ross Park Dr
- 4186 Arnold Ln
- 2424 Chalybe Trail
- 4067 Adrian St
- 1920 Heartpine Dr
- 1916 Heartpine Dr
- 4079 Adrian St
- 2421 Chalybe Trail
- 4059 Adrian St
