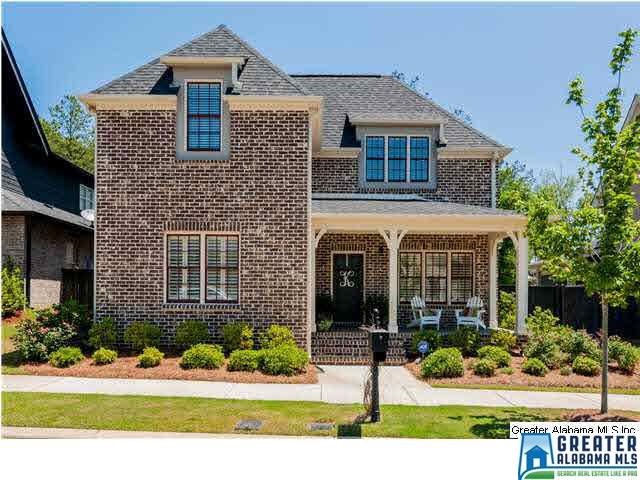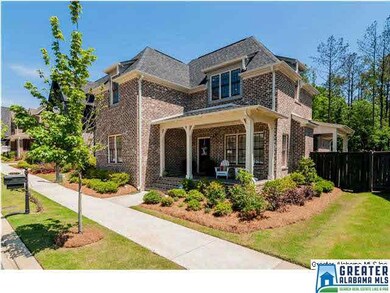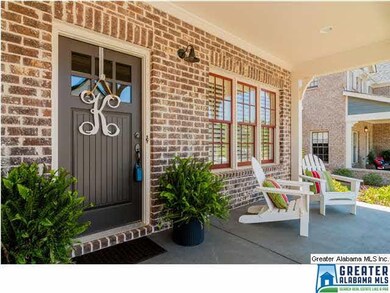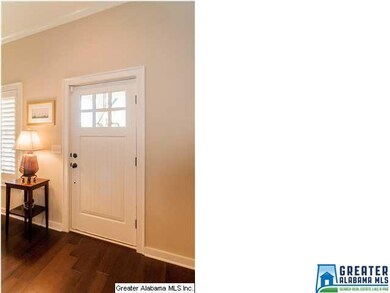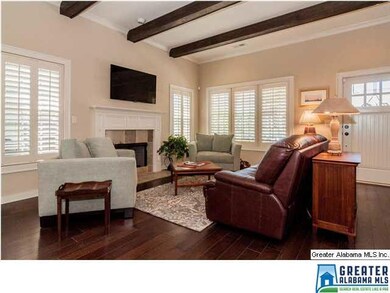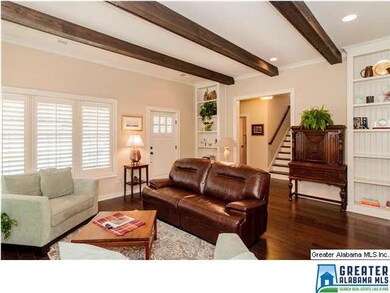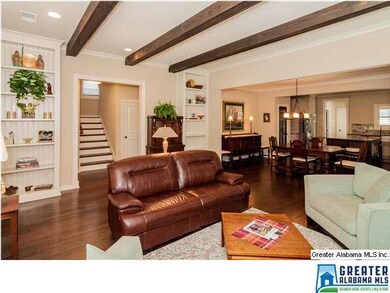
4267 Abbotts Way Hoover, AL 35226
Ross Bridge NeighborhoodAbout This Home
As of May 2018Awesome home in The Hamptons! Move right in!!! This home features so many amazing decorative amenities! Accent beams, ceiling detail & built in's galore! Fantastic open floor plan! Spacious living room with decorative beam work and built in bookcases! Elegant dining area open to both living room and kitchen! Kitchen features elegant cabinetry, glass front accents, spacious bar area, slate backsplash with decorative stainless vent hood! Striking kitchen with tongue and groove ceiling treatment! Great fenced in back yard with new sod! Convenient laundry and rear garage entry! Nice outdoor patio area and grilling area off of the dining area! Master suite features decorative barn door entrance into the custom master bath with elegant cabinetry and spacious closet with builtins! Spa like master bath shower/tub so elegant! Second full bed/bath down! Great for office or/study! Upstairs there is a spacious den area, and two secondary bedrooms that share a bath area! Close to the park/pool!
Home Details
Home Type
Single Family
Est. Annual Taxes
$3,528
Year Built
2013
Lot Details
0
HOA Fees
$63 per month
Parking
2
Listing Details
- Class: RESIDENTIAL
- Property Access: Alley, Curb and Gutters, Paved Road
- Living Area: 2462
- Legal Description: Northampton at Ross Bridge Phase 1 Lot 70
- Intermed: BROCKS GAP
- List Price per Sq Ft: 152.32
- Number Levels: 1.5-Story
- Property Type: Single Family
- Termite Company Name: WAYNES
- Termite Contract: Yes
- Year Built Description: Existing
- Special Features: None
- Property Sub Type: Detached
- Year Built: 2013
Interior Features
- Interior Amenities: Recess Lighting, Security System
- Fireplace Details: Gas Starter, Tile (FIREPL), Ventless
- Fireplace Location: Living Room (FIREPL)
- Fireplace Type: Gas (FIREPL)
- Floors: Carpet, Hardwood, Tile Floor
- Number Fireplaces: 1
- Windows Treatments: Some to Remain
- Bedroom/Bathroom Features: Garden Tub, Linen Closet, Separate Shower, Separate Vanities, Tub/Shower Combo, Walk-In Closets
- Bedrooms: 4
- Full Bathrooms: 3
- Total Bathrooms: 3
- Concatenated Rooms: |GreatRoom1|DiningRoom1|Kitchen1|MasterBR1|MasterBath1|Bedroom1|FullBath1|Laundry1|Bedroom2|Bedroom2|Den2|FullBath2|
- Room 1: Great Room, On Level: 1
- Room 2: Dining Room, On Level: 1
- Room 3: Kitchen, On Level: 1
- Room 4: Master Bedroom, On Level: 1
- Room 5: Master Bath, On Level: 1
- Room 6: Bedroom, On Level: 1
- Room 7: Full Bath, On Level: 1
- Room 8: Laundry, On Level: 1
- Room 9: Bedroom, On Level: 2
- Room 10: Bedroom, On Level: 2
- Room 11: Den/Family, On Level: 2
- Room 12: Full Bath, On Level: 2
- Rooms Level 1: Bedroom (LVL 1), Dining Room (LVL 1), Full Bath (LVL 1), Great Room (LVL 1), Kitchen (LVL 1), Laundry (LVL 1), Master Bath (LVL 1), Master Bedroom (LVL 1)
- Rooms Level 2 Plus: Bedroom (LVL 2+), Den/Family (LVL 2+), Full Bath (LVL 2+)
- Kitchen Countertops: Solid Surface
- Kitchen Equipment: Dishwasher Built-In, Disposal, Microwave Built-In, Oven-Gas, Plumbed for Gas in Kit, Stove-Gas
- Kitchen Features: Breakfast Bar, Eating Area, Island, Pantry
- Laundry: Yes
- Laundry Dryer Hookup: Dryer-Electric
- Laundry Features: Washer Hookup
- Laundry Location: Laundry (MLVL)
- Laundry Space: Room
- Attic: Yes
- Attic Type: Walk-In
- Main Level Sq Ft: 1693
- Upper Level Sq Ft: 769
Exterior Features
- Patio: Yes
- Construction: 3 Side Brick, Siding-Hardiplank
- Exterior Features: Fenced Yard, Sprinkler System, Porch
- Foundation: Slab
- Patio Type: Covered - (PATIO)
- Pool: Yes
- Pool Features: Cleaning System, In-Ground
- Pool: Community
- Water Heater: Tankless
Garage/Parking
- Garage Entry Location: Rear
- Number Garage Spaces Main Lvl: 2
- Number Total Garage Spaces: 2
- Parking Features: Attached, Parking (MLVL)
Utilities
- Heating: Central (HEAT), Dual Systems (HEAT), Gas Heat
- Cooling: Central (COOL), Dual Systems (COOL)
- Sewer/Septic System: Connected
- Underground Utils: Yes
- Water: Public Water
Condo/Co-op/Association
- Amenities: Clubhouse, Fishing, Park, Playgound, Pond, Sidewalks, Street Lights, Walking Paths
- Association Fee: Yes
- Association Fee: 760
- Association Fee Per: Yearly
- HOA Management Company: Ross Bridge
- Hoa Phone: 999-999-9999
Fee Information
- Fees Include: Common Grounds Mntc, Management Fee, Recreation Facility, Utilities for Comm Areas
Schools
- Elementary School: DEER VALLEY
- Middle School: BUMPUS, ROBERT F
- High School: HOOVER
Lot Info
- Assessor Parcel Number: 39 00 18 2 001 022.000
- Lot Description: Golf Community, Interior Lot, Some Trees, Subdivision
Green Features
- Energy Green Features: Ceiling Fans, Doub Paned Windows, Ridge Vent
Tax Info
- Tax District: HOOVER
Ownership History
Purchase Details
Home Financials for this Owner
Home Financials are based on the most recent Mortgage that was taken out on this home.Purchase Details
Home Financials for this Owner
Home Financials are based on the most recent Mortgage that was taken out on this home.Purchase Details
Home Financials for this Owner
Home Financials are based on the most recent Mortgage that was taken out on this home.Similar Homes in the area
Home Values in the Area
Average Home Value in this Area
Purchase History
| Date | Type | Sale Price | Title Company |
|---|---|---|---|
| Warranty Deed | $395,000 | -- | |
| Warranty Deed | $370,000 | -- | |
| Warranty Deed | $369,000 | -- |
Mortgage History
| Date | Status | Loan Amount | Loan Type |
|---|---|---|---|
| Open | $125,000 | Credit Line Revolving | |
| Open | $357,500 | New Conventional | |
| Closed | $356,000 | New Conventional | |
| Closed | $355,500 | New Conventional | |
| Closed | $64,562 | New Conventional | |
| Previous Owner | $245,000 | New Conventional | |
| Previous Owner | $330,050 | Stand Alone Refi Refinance Of Original Loan | |
| Previous Owner | $332,100 | No Value Available | |
| Previous Owner | $553,166 | FHA |
Property History
| Date | Event | Price | Change | Sq Ft Price |
|---|---|---|---|---|
| 05/07/2018 05/07/18 | Sold | $395,000 | 0.0% | $160 / Sq Ft |
| 03/06/2018 03/06/18 | For Sale | $395,000 | +6.8% | $160 / Sq Ft |
| 07/17/2015 07/17/15 | Sold | $370,000 | -1.3% | $150 / Sq Ft |
| 06/30/2015 06/30/15 | Pending | -- | -- | -- |
| 05/27/2015 05/27/15 | For Sale | $375,000 | +1.6% | $152 / Sq Ft |
| 01/02/2014 01/02/14 | Sold | $369,000 | -2.9% | $150 / Sq Ft |
| 11/29/2013 11/29/13 | Pending | -- | -- | -- |
| 09/13/2013 09/13/13 | For Sale | $379,900 | +3.0% | $154 / Sq Ft |
| 01/25/2013 01/25/13 | Sold | $368,777 | +10.8% | $150 / Sq Ft |
| 07/09/2012 07/09/12 | Pending | -- | -- | -- |
| 07/09/2012 07/09/12 | For Sale | $332,898 | -- | $135 / Sq Ft |
Tax History Compared to Growth
Tax History
| Year | Tax Paid | Tax Assessment Tax Assessment Total Assessment is a certain percentage of the fair market value that is determined by local assessors to be the total taxable value of land and additions on the property. | Land | Improvement |
|---|---|---|---|---|
| 2024 | $3,528 | $50,800 | -- | -- |
| 2022 | $3,105 | $43,490 | $11,500 | $31,990 |
| 2021 | $2,819 | $39,560 | $11,500 | $28,060 |
| 2020 | $2,758 | $38,720 | $11,500 | $27,220 |
| 2019 | $2,819 | $39,560 | $0 | $0 |
| 2018 | $0 | $36,400 | $0 | $0 |
| 2017 | $0 | $35,460 | $0 | $0 |
| 2016 | $2,420 | $34,060 | $0 | $0 |
| 2015 | $2,420 | $34,060 | $0 | $0 |
| 2014 | -- | $30,820 | $0 | $0 |
| 2013 | -- | $30,820 | $0 | $0 |
Agents Affiliated with this Home
-
Cathy O'Berry

Seller's Agent in 2018
Cathy O'Berry
ARC Realty - Hoover
(205) 965-3147
8 in this area
271 Total Sales
-
Kelli Gunnells

Seller's Agent in 2015
Kelli Gunnells
RealtySouth
(205) 281-8545
12 in this area
24 Total Sales
-
Kate Giffin

Seller's Agent in 2014
Kate Giffin
Keller Williams Realty Vestavia
(205) 873-1025
57 in this area
83 Total Sales
-
Jane Huston Crommelin

Buyer's Agent in 2014
Jane Huston Crommelin
Ray & Poynor Properties
(205) 527-4251
266 Total Sales
-
Brooke Gann

Seller's Agent in 2013
Brooke Gann
SB Dev Corp
(205) 563-6229
2 in this area
348 Total Sales
-
D
Seller Co-Listing Agent in 2013
Debby Weathers
Ingram & Associates, LLC
Map
Source: Greater Alabama MLS
MLS Number: 632214
APN: 39-00-18-2-001-022.000
- 4371 Abbotts Way
- 4000 Dunemere Ln
- 2456 Montauk Rd
- 2326 Freestone Ridge Cove
- 4551 Jessup Ln
- 3936 Butler Springs Way
- 2267 Butler Springs Ln
- 2680 Montauk Rd
- 2245 Southampton Dr
- 4186 Arnold Ln
- 1629 Shannon Rd
- 3881 Ross Park Dr
- 1397 Golden Forest Dr
- 4067 Adrian St
- 1920 Heartpine Dr
- 1916 Heartpine Dr
- 4079 Adrian St
- 3882 Village Center Dr
- 4059 Adrian St
- 4066 Adrian St
