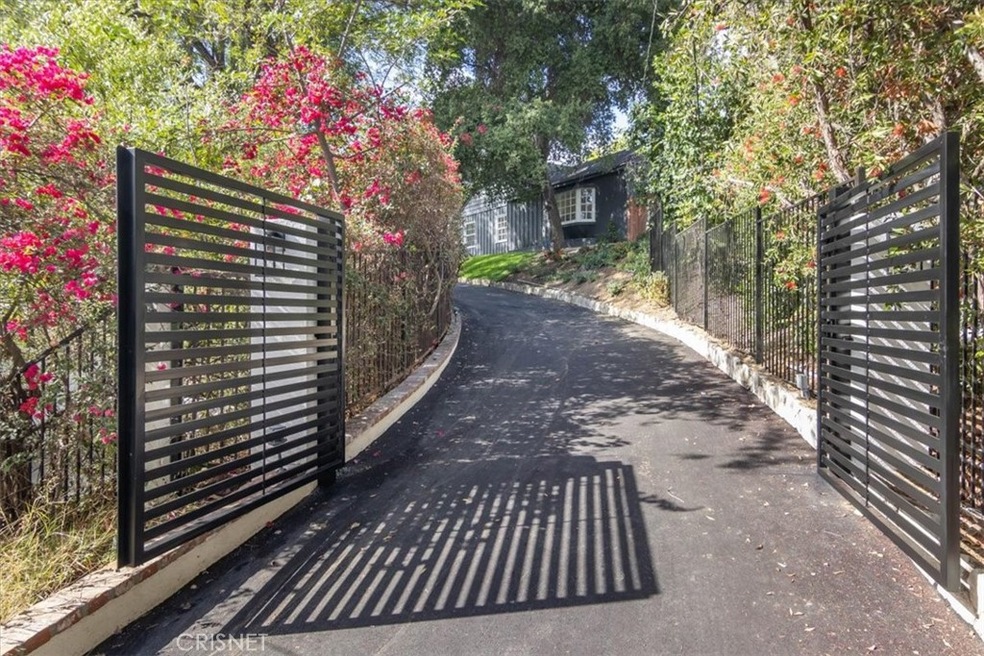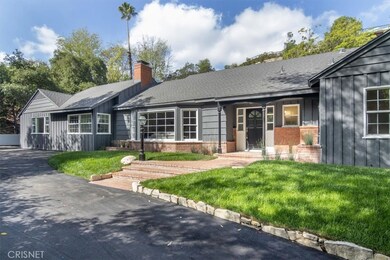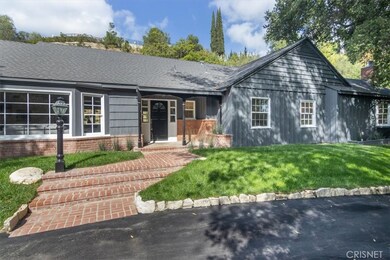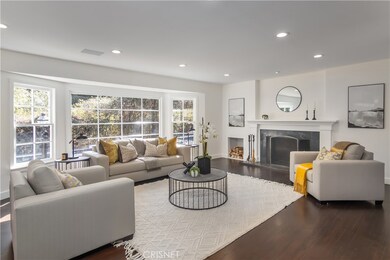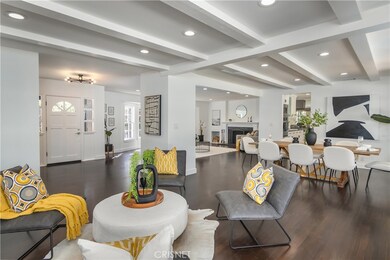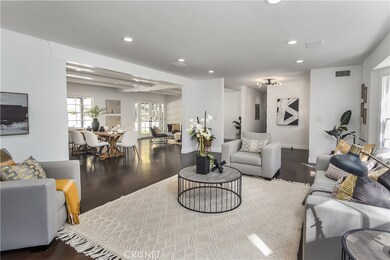
4267 Mooncrest Place Encino, CA 91436
Highlights
- In Ground Pool
- Primary Bedroom Suite
- View of Trees or Woods
- Lanai Road Elementary Rated A
- Gated Parking
- 0.52 Acre Lot
About This Home
As of November 2023Finally, a house to call HOME. Nestled at the top of a long private driveway at the end of a quiet cul-de-sac in prime Encino, this beautifully redesigned single-story California Ranch home offers sophistication and style in a relaxed setting within the Lanai Elementary district.
White beamed ceilings, recessed lighting, an abundance of large French windows revealing lush landscaping, dramatic espresso floors, and an inviting fireplace, welcome all to a house ready to entertain. The large living area provides ample space for a formal living room, gaming zone and/or lounge area. The refined chef’s kitchen sparkles with clean lines, stainless-steel appliances including Thermador oven and stove, slate floors, and elegant quartz countertops with an oversized island ready to serve. This spacious kitchen accommodates large dining gatherings with an additional entertainment area with direct access from carport to kitchen.
The primary bedroom boasts tall beamed ceilings, built-ins, sitting area, fireplace, walk-in closet, large bay window and French doors leading to the perfect hide away Zen-garden. The large primary bathroom awes with oversized shower and tub perfect for staycations. Secondary bedrooms offer unique appeal with one en suite, two with charming bay windows with seat and storage, a built-in desk and adjoining Jack & Jill with dual water closets and vanities, and an additional bedroom with private bath perfect for office or guests.
The backyard offers attractive foliage and complete privacy with grassy area, patio, and a brand new pool with all new equipment, within close proximity to popular shopping and dining along Ventura Blvd with easy access to the Westside.
Last Agent to Sell the Property
Harriet Cameron
Berkshire Hathaway HomeServices California Properties License #00675971 Listed on: 11/03/2022

Co-Listed By
Jenny Birchfield-Eick
Berkshire Hathaway HomeServices California Properties License #02070744
Last Buyer's Agent
Berkshire Hathaway HomeServices California Properties License #02070744

Home Details
Home Type
- Single Family
Est. Annual Taxes
- $35,533
Year Built
- Built in 1957 | Remodeled
Lot Details
- 0.52 Acre Lot
- Cul-De-Sac
- Landscaped
- Density is up to 1 Unit/Acre
- Property is zoned LARA
Property Views
- Woods
- Neighborhood
Home Design
- Shingle Roof
- Stucco
Interior Spaces
- 3,582 Sq Ft Home
- 1-Story Property
- Open Floorplan
- Built-In Features
- Beamed Ceilings
- Recessed Lighting
- Bay Window
- French Doors
- Sliding Doors
- Entryway
- Family Room Off Kitchen
- Living Room with Fireplace
- Formal Dining Room
- Den
Kitchen
- Breakfast Area or Nook
- Open to Family Room
- Eat-In Kitchen
- Breakfast Bar
- Double Oven
- Electric Oven
- Six Burner Stove
- Built-In Range
- Range Hood
- Microwave
- Dishwasher
- Kitchen Island
- Quartz Countertops
- Built-In Trash or Recycling Cabinet
- Self-Closing Cabinet Doors
- Disposal
Flooring
- Wood
- Stone
Bedrooms and Bathrooms
- 5 Main Level Bedrooms
- Fireplace in Primary Bedroom
- Primary Bedroom Suite
- Walk-In Closet
- Remodeled Bathroom
- Jack-and-Jill Bathroom
- Maid or Guest Quarters
- Bathroom on Main Level
- Stone Bathroom Countertops
- Dual Vanity Sinks in Primary Bathroom
- Private Water Closet
- Bathtub with Shower
- Multiple Shower Heads
- Separate Shower
Laundry
- Laundry Room
- Washer and Gas Dryer Hookup
Parking
- 2 Parking Spaces
- 2 Attached Carport Spaces
- Parking Available
- Driveway
- Gated Parking
Pool
- In Ground Pool
- In Ground Spa
Outdoor Features
- Open Patio
Utilities
- Central Heating and Cooling System
- Natural Gas Connected
- Gas Water Heater
Community Details
- No Home Owners Association
- Valley
Listing and Financial Details
- Tax Lot 44
- Tax Tract Number 18529
- Assessor Parcel Number 2292002011
- $546 per year additional tax assessments
Ownership History
Purchase Details
Home Financials for this Owner
Home Financials are based on the most recent Mortgage that was taken out on this home.Purchase Details
Home Financials for this Owner
Home Financials are based on the most recent Mortgage that was taken out on this home.Purchase Details
Purchase Details
Home Financials for this Owner
Home Financials are based on the most recent Mortgage that was taken out on this home.Purchase Details
Home Financials for this Owner
Home Financials are based on the most recent Mortgage that was taken out on this home.Purchase Details
Home Financials for this Owner
Home Financials are based on the most recent Mortgage that was taken out on this home.Similar Homes in Encino, CA
Home Values in the Area
Average Home Value in this Area
Purchase History
| Date | Type | Sale Price | Title Company |
|---|---|---|---|
| Grant Deed | $2,824,090 | California Title Company | |
| Grant Deed | $2,738,500 | California Title Company | |
| Grant Deed | -- | None Available | |
| Grant Deed | $1,545,000 | California Title Company | |
| Interfamily Deed Transfer | -- | First American Title Company | |
| Individual Deed | $525,000 | -- |
Mortgage History
| Date | Status | Loan Amount | Loan Type |
|---|---|---|---|
| Previous Owner | $1,779,669 | New Conventional | |
| Previous Owner | $545,916 | New Conventional | |
| Previous Owner | $466,330 | New Conventional | |
| Previous Owner | $125,000 | Credit Line Revolving | |
| Previous Owner | $100,000 | Credit Line Revolving | |
| Previous Owner | $550,000 | Unknown | |
| Previous Owner | $417,000 | Unknown | |
| Previous Owner | $416,000 | Unknown | |
| Previous Owner | $42,000 | No Value Available |
Property History
| Date | Event | Price | Change | Sq Ft Price |
|---|---|---|---|---|
| 11/28/2023 11/28/23 | Sold | $2,915,000 | -2.7% | $814 / Sq Ft |
| 11/12/2023 11/12/23 | Pending | -- | -- | -- |
| 10/20/2023 10/20/23 | For Sale | $2,995,000 | +9.4% | $836 / Sq Ft |
| 02/13/2023 02/13/23 | Sold | $2,738,415 | -5.4% | $764 / Sq Ft |
| 01/11/2023 01/11/23 | Pending | -- | -- | -- |
| 11/03/2022 11/03/22 | For Sale | $2,895,000 | +87.4% | $808 / Sq Ft |
| 12/17/2018 12/17/18 | Sold | $1,545,000 | -4.9% | $431 / Sq Ft |
| 11/19/2018 11/19/18 | Pending | -- | -- | -- |
| 10/08/2018 10/08/18 | For Sale | $1,625,000 | -- | $454 / Sq Ft |
Tax History Compared to Growth
Tax History
| Year | Tax Paid | Tax Assessment Tax Assessment Total Assessment is a certain percentage of the fair market value that is determined by local assessors to be the total taxable value of land and additions on the property. | Land | Improvement |
|---|---|---|---|---|
| 2024 | $35,533 | $2,915,000 | $2,407,200 | $507,800 |
| 2023 | $36,652 | $3,009,000 | $2,112,930 | $896,070 |
| 2022 | $19,502 | $1,624,069 | $1,299,256 | $324,813 |
| 2021 | $19,258 | $1,592,226 | $1,273,781 | $318,445 |
| 2020 | $19,453 | $1,575,900 | $1,260,720 | $315,180 |
| 2019 | $18,683 | $1,545,000 | $1,236,000 | $309,000 |
| 2018 | $9,915 | $791,609 | $381,792 | $409,817 |
| 2016 | $9,443 | $760,871 | $366,967 | $393,904 |
| 2015 | $9,308 | $749,443 | $361,455 | $387,988 |
| 2014 | $9,348 | $734,763 | $354,375 | $380,388 |
Agents Affiliated with this Home
-

Seller's Agent in 2023
Harriet Cameron
Berkshire Hathaway HomeServices California Properties
(818) 528-3200
8 in this area
25 Total Sales
-
J
Seller Co-Listing Agent in 2023
Jenny Birchfield-Eick
Berkshire Hathaway HomeServices California Properties
-
Debora Edwards

Buyer's Agent in 2023
Debora Edwards
Berkshire Hathaway HomeServices California Properties
(818) 259-2320
5 in this area
63 Total Sales
-
Davina O'Donnell

Buyer Co-Listing Agent in 2023
Davina O'Donnell
Berkshire Hathaway HomeServices California Properties
(818) 528-3200
5 in this area
61 Total Sales
-
Andrew Spitz

Seller Co-Listing Agent in 2018
Andrew Spitz
Christie's Int. R.E SoCal
(818) 517-1411
59 in this area
143 Total Sales
Map
Source: California Regional Multiple Listing Service (CRMLS)
MLS Number: SR22232733
APN: 2292-002-011
- 4250 Louise Ave
- 17210 Quesan Place
- 17061 Strawberry Dr
- 4442 Estrondo Dr
- 4444 Rochelle Place
- 16835 Adlon Rd
- 17356 Quesan Place
- 17177 Adlon Rd
- 4540 Estrondo Dr
- 4609 Louise Ave
- 16727 Bosque Dr
- 4639 Balboa Ave
- 16840 Oak View Dr
- 16945 Cotter Place
- 17229 Oak View Dr
- 4714 Balboa Ave
- 4567 Tara Dr
- 4565 Encino Ave
- 4808 Genesta Ave
- 4744 Park Encino Ln Unit 314
