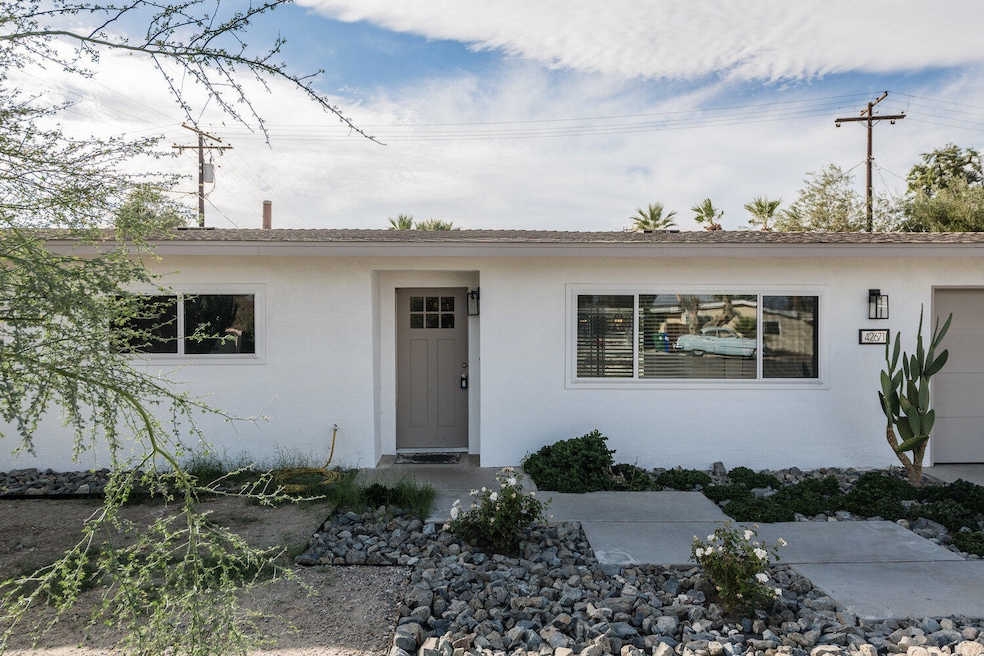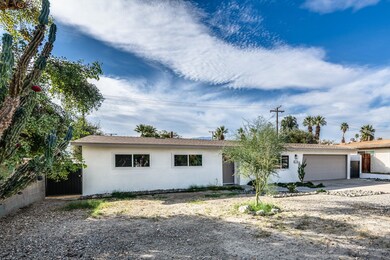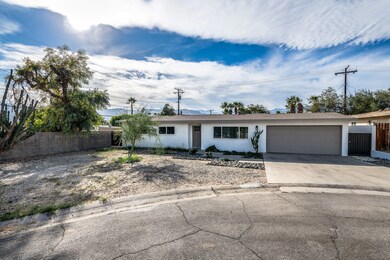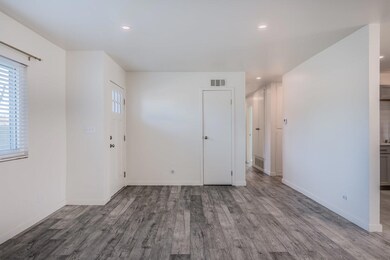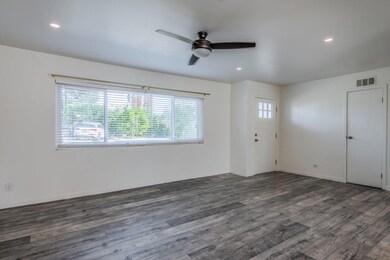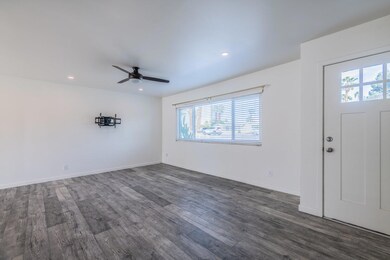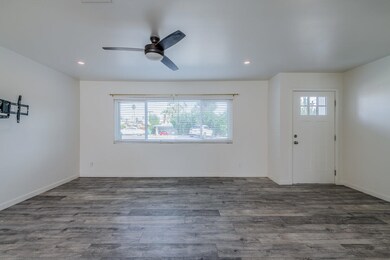42671 Susan Cir Palm Desert, CA 92260
Estimated payment $2,880/month
Highlights
- Mountain View
- Great Room
- Covered Patio or Porch
- James Earl Carter Elementary School Rated A-
- Quartz Countertops
- 2 Car Direct Access Garage
About This Home
Welcome to this nicely updated ranch-style home, ideally located on a quiet cul-de-sac in the Country Club Villas community of Palm Desert. Featuring 1,232 sq. ft. of living space on a generous 7,841 sq. ft. lot, this home blends modern upgrades with desert charm -- the perfect choice for a first-time buyer or anyone seeking a home in the Desert. Step inside to discover new tile flooring throughout and abundant natural light streaming through newly installed windows. The remodeled kitchen includes quartz countertops, tile backsplash, stainless steel appliances, and upgraded cabinetry -- designed for both everyday living and entertaining. Beyond the cosmetic enhancements, this home also offers peace of mind with a new roof, updated electrical, and complete plumbing replacement with new piping throughout.A newly added two-car garage provides convenience and extra storage space. The spacious front and back yards, complete with a covered patio, offer a blank canvas for you to create your own outdoor living space. Enjoy stunning mountain views and take advantage of the nearby community pool, just a short stroll away. Move-in ready and nicely upgraded, this Palm Desert home offers quality, comfort, and an exceptional location -- all in one inviting package.
Listing Agent
Terry Cagen & Deborah Ferrell Team
Berkshire Hathaway HomeServices California Properties License #02009748 Listed on: 11/14/2025

Co-Listing Agent
Berkshire Hathaway HomeServices California Properties License #01981624
Home Details
Home Type
- Single Family
Est. Annual Taxes
- $4,190
Year Built
- Built in 1961
Lot Details
- 7,841 Sq Ft Lot
- Cul-De-Sac
- Home has East and West Exposure
- Wood Fence
- Chain Link Fence
- Sprinkler System
- Back and Front Yard
HOA Fees
- $80 Monthly HOA Fees
Property Views
- Mountain
- Pool
Home Design
- Slab Foundation
- Stucco Exterior
Interior Spaces
- 1,232 Sq Ft Home
- Ceiling Fan
- Recessed Lighting
- Blinds
- Sliding Doors
- Great Room
- Living Room
- Dining Area
- Tile Flooring
Kitchen
- Breakfast Bar
- Microwave
- Dishwasher
- Quartz Countertops
- Disposal
Bedrooms and Bathrooms
- 3 Bedrooms
- 2 Full Bathrooms
Laundry
- Laundry Located Outside
- Dryer
- Washer
Parking
- 2 Car Direct Access Garage
- Garage Door Opener
- Driveway
- On-Street Parking
Utilities
- Central Heating and Cooling System
- Property is located within a water district
- Hot Water Circulator
Additional Features
- Covered Patio or Porch
- Ground Level
Community Details
- Country Club Villas Subdivision
Listing and Financial Details
- Assessor Parcel Number 624141012
Map
Home Values in the Area
Average Home Value in this Area
Tax History
| Year | Tax Paid | Tax Assessment Tax Assessment Total Assessment is a certain percentage of the fair market value that is determined by local assessors to be the total taxable value of land and additions on the property. | Land | Improvement |
|---|---|---|---|---|
| 2025 | $4,190 | $291,310 | $87,394 | $203,916 |
| 2023 | $4,190 | $114,459 | $33,224 | $81,235 |
| 2022 | $1,522 | $112,216 | $32,573 | $79,643 |
| 2021 | $1,491 | $110,017 | $31,935 | $78,082 |
| 2020 | $1,466 | $108,890 | $31,608 | $77,282 |
| 2019 | $1,436 | $106,756 | $30,989 | $75,767 |
| 2018 | $1,407 | $104,664 | $30,383 | $74,281 |
| 2017 | $1,373 | $102,613 | $29,788 | $72,825 |
| 2016 | $1,334 | $100,602 | $29,204 | $71,398 |
| 2015 | $1,327 | $99,093 | $28,766 | $70,327 |
| 2014 | $1,188 | $97,153 | $28,203 | $68,950 |
Property History
| Date | Event | Price | List to Sale | Price per Sq Ft | Prior Sale |
|---|---|---|---|---|---|
| 11/14/2025 11/14/25 | For Sale | $465,000 | +66.1% | $377 / Sq Ft | |
| 01/05/2023 01/05/23 | Sold | $280,000 | -3.1% | $227 / Sq Ft | View Prior Sale |
| 12/05/2022 12/05/22 | Pending | -- | -- | -- | |
| 11/23/2022 11/23/22 | For Sale | $289,000 | -- | $235 / Sq Ft |
Purchase History
| Date | Type | Sale Price | Title Company |
|---|---|---|---|
| Grant Deed | $280,000 | Ticor Title | |
| Interfamily Deed Transfer | -- | First American Title Company | |
| Grant Deed | $77,500 | Stewart Title | |
| Gift Deed | -- | -- |
Mortgage History
| Date | Status | Loan Amount | Loan Type |
|---|---|---|---|
| Previous Owner | $77,352 | FHA |
Source: California Desert Association of REALTORS®
MLS Number: 219138812
APN: 624-141-012
- 74761 Leslie Ave
- 74636 Azurite Cir E
- 74628 Azurite Cir E
- 74612 Azurite Cir E
- 74671 Azurite Cir E Unit E
- 74647 Azurite Cir E
- 74596 Azurite Cir E
- 74633 Zircon Cir E
- 74626 Lavender Way
- 74411 Gary Ave
- 74578 Zircon Cir E
- 74592 Nevada Cir E
- 74584 Nevada Cir E
- 74461 Mercury Cir E
- 42585 Granite Place
- 43412 Amaryllis Way
- 74560 Moss Rose Dr
- 74349 Angels Camp Rd
- 42651 Vanadium Place
- 74216 Myrsine Ave
- 74179 Mercury Cir W
- 235 Via Rengo
- 74401 Hovley Ln E
- 63 Rocio Ct
- 74226 Via Venezia
- 74830 Waring Ct
- 285 Via Pucon
- 43376 Cook St Unit 125
- 43376 Cook St Unit 87
- 43376 Cook St Unit Beautiful Condo
- 99 Camino Arroyo S
- 74126 Velardo Dr
- 44249 Portofino Ct
- 44299 Capri Ct
- 92 Presidio Place
- 41945 Largo
- 44509 Baden Ct
- 41955 Largo
- 44115 Tahoe Cir
- 168 Camino Arroyo S
