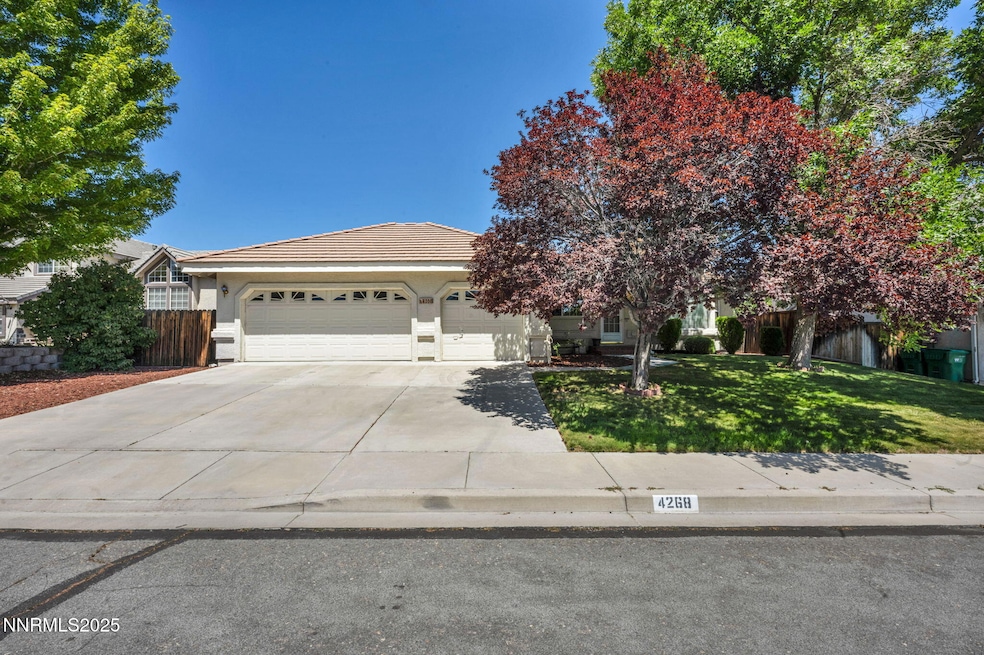
4268 Hunter Ct Carson City, NV 89701
Riverview NeighborhoodHighlights
- Above Ground Spa
- Mud Room
- Workshop
- View of Trees or Woods
- No HOA
- Separate Outdoor Workshop
About This Home
As of September 2025Tucked away inside of a peaceful cul-de-sac, this charming 3-bedroom, 2-bath home offers comfort, space, and privacy. Enjoy the ease of a spacious 3-car garage, ample RV parking behind fencing, and a beautifully maintained, large yard filled with mature trees—perfect for relaxing, entertaining, or gardening. Inside, the home features a welcoming floor plan with a bright living area, a well-appointed kitchen, and generously sized bedrooms. The spacious living room flows seamlessly into the dining area and kitchen, creating the perfect space for gatherings and everyday living. Step outside from the family room to a large patio ideal for entertaining, all set within a private, fully fenced yard—your own serene retreat. With room to relax, entertain, and enjoy indoor-outdoor living. Special features, HVAC system less than 10 years old, water heater replaced in 2023. Garage has ample storage and storage closets, a convenient utility sink. In a secluded area of the backyard enjoy the workshop with it's own electricity perfect for projects and hobbies.
Last Agent to Sell the Property
Dickson Realty - Carson City License #S.179788 Listed on: 07/19/2025

Home Details
Home Type
- Single Family
Est. Annual Taxes
- $2,333
Year Built
- Built in 1993
Lot Details
- 9,148 Sq Ft Lot
- Cul-De-Sac
- Back Yard Fenced
- Landscaped
- Level Lot
- Front and Back Yard Sprinklers
- Sprinklers on Timer
- Property is zoned SF21P
Parking
- 3 Car Attached Garage
- Parking Storage or Cabinetry
- Garage Door Opener
Property Views
- Woods
- Mountain
Home Design
- Tile Roof
- Stick Built Home
- Stucco
Interior Spaces
- 1,536 Sq Ft Home
- 1-Story Property
- Ceiling Fan
- Double Pane Windows
- Awning
- Blinds
- Rods
- Aluminum Window Frames
- Mud Room
- Workshop
- Crawl Space
- Attic or Crawl Hatchway Insulated
Kitchen
- Built-In Self-Cleaning Oven
- Gas Cooktop
- Microwave
- Dishwasher
- Disposal
Flooring
- Carpet
- Linoleum
- Ceramic Tile
Bedrooms and Bathrooms
- 3 Bedrooms
- Walk-In Closet
- 2 Full Bathrooms
- Bathtub and Shower Combination in Primary Bathroom
Laundry
- Laundry Room
- Laundry Cabinets
- Shelves in Laundry Area
- Washer and Gas Dryer Hookup
Home Security
- Security Lights
- Smart Thermostat
- Carbon Monoxide Detectors
- Fire and Smoke Detector
Outdoor Features
- Above Ground Spa
- Separate Outdoor Workshop
- Outdoor Storage
- Storage Shed
Schools
- Empire Elementary School
- Eagle Valley Middle School
- Carson High School
Utilities
- Forced Air Heating and Cooling System
- Heating System Uses Natural Gas
- Underground Utilities
- Gas Water Heater
- Internet Available
- Phone Available
- Satellite Dish
- Cable TV Available
Community Details
- No Home Owners Association
- Carson City Community
- River Knolls #3 P.U.D. Subdivision
- The community has rules related to covenants, conditions, and restrictions
Listing and Financial Details
- Assessor Parcel Number 00886305
Similar Homes in Carson City, NV
Home Values in the Area
Average Home Value in this Area
Mortgage History
| Date | Status | Loan Amount | Loan Type |
|---|---|---|---|
| Previous Owner | $152,170 | New Conventional | |
| Previous Owner | $163,519 | New Conventional |
Property History
| Date | Event | Price | Change | Sq Ft Price |
|---|---|---|---|---|
| 09/04/2025 09/04/25 | Sold | $512,000 | -3.4% | $333 / Sq Ft |
| 07/19/2025 07/19/25 | For Sale | $530,000 | -- | $345 / Sq Ft |
Tax History Compared to Growth
Tax History
| Year | Tax Paid | Tax Assessment Tax Assessment Total Assessment is a certain percentage of the fair market value that is determined by local assessors to be the total taxable value of land and additions on the property. | Land | Improvement |
|---|---|---|---|---|
| 2025 | $2,333 | $81,954 | $27,300 | $54,654 |
| 2024 | $2,265 | $83,112 | $27,300 | $55,812 |
| 2023 | $2,199 | $79,917 | $27,300 | $52,617 |
| 2022 | $2,135 | $71,430 | $23,625 | $47,805 |
| 2021 | $2,073 | $68,597 | $21,525 | $47,072 |
| 2019 | $1,953 | $65,026 | $19,075 | $45,951 |
| 2018 | $1,896 | $63,687 | $19,075 | $44,612 |
| 2017 | $1,841 | $63,121 | $18,550 | $44,571 |
| 2016 | $1,795 | $60,255 | $15,400 | $44,855 |
| 2015 | $1,790 | $60,155 | $15,313 | $44,842 |
| 2014 | $1,738 | $52,574 | $12,250 | $40,324 |
Agents Affiliated with this Home
-
Brenda Collings

Seller's Agent in 2025
Brenda Collings
Dickson Realty - Carson City
(775) 691-9371
7 in this area
96 Total Sales
-
Orion Izzard
O
Buyer's Agent in 2025
Orion Izzard
Chase International - ZC
(530) 521-6482
1 in this area
13 Total Sales
Map
Source: Northern Nevada Regional MLS
MLS Number: 250053334
APN: 008-863-05
- 4070 Quinn Dr
- 61 Condor Cir
- 41 Condor Cir
- 4001 Quinn Dr
- 3940 Pheasant Dr
- 3924 Pheasant Dr
- 3913 Pheasant Dr
- 3905 Pheasant Dr
- 3932 Village Dr
- 1808 Rock Ct
- 3912 Village Dr
- 1628 Brown St
- 1856 Rock Ct
- 855 Sundance Ct
- 1329 Stanford Dr
- 3404 Selby St
- 3400 Woodside Dr Unit 23
- 3316 Woodside Dr Unit 14
- 3316 Woodside Dr Unit 16
- 4283 Knoblock Rd






