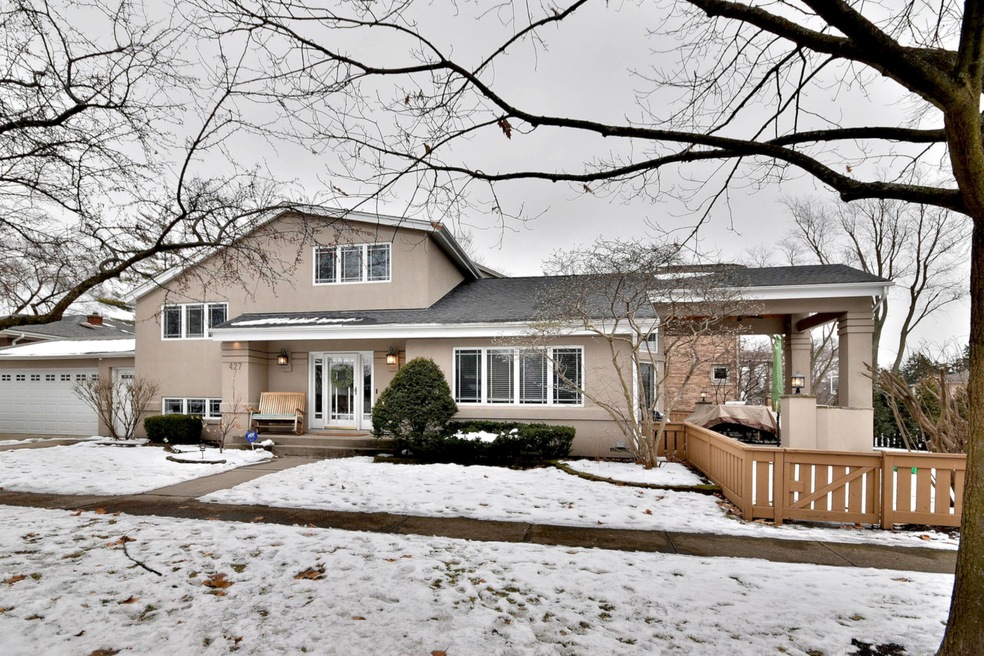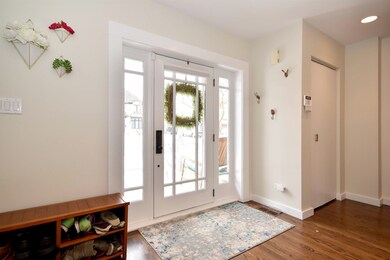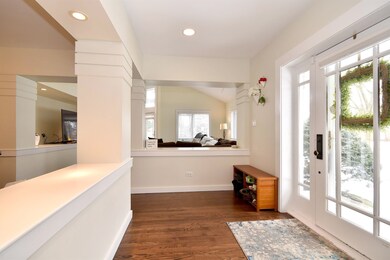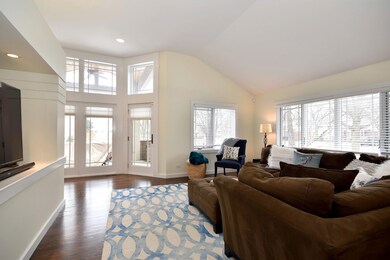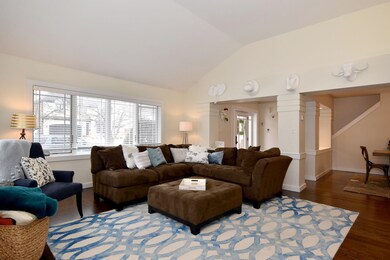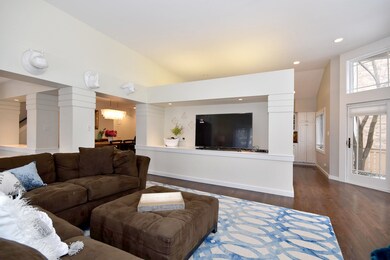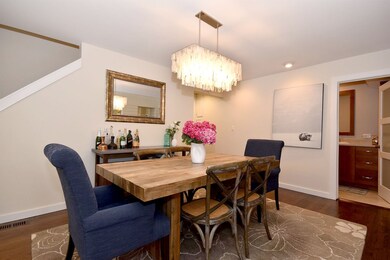
427 E East Ct Elmhurst, IL 60126
Highlights
- Recreation Room
- Vaulted Ceiling
- Whirlpool Bathtub
- Field Elementary School Rated A
- Wood Flooring
- 5-minute walk to East End Park
About This Home
As of June 2020Beautifully-renovated home in quiet corner of neighborhood near East End Park & Pool. Walking distance to Metra, & family-friendly fun & nightlife of downtown Elmhurst. Relax in peace in your new oasis, newly remodeled private master suite features his/her closets & 4 piece marble master bath with deep-soaking air-jet tub, gorgeous heated marble floor, oversized standing shower, and his/hers vanities. Divided recreation room can be used to suit your needs for a guest bedroom, playroom, or office space. Large corner yard features a built-in Weber grill, outdoor fireplace, privacy landscaping, and covered area to enjoy the patio all-year long. Sunny & adorable white kitchen features stainless steel appliances, island w/ seating and plenty of cabinet space. Sun-filled family room boasts soaring ceilings and windows. Hardwood floors, beautiful light fixtures throughout, Don't miss this chance to live in (soon to be newly built) Field School district. Built-ins, vaulted ceilings, formal dining room, large kitchen granite island, and a great connection to the outdoors w/ covered patio, huge fenced yard, basement and oversized 2 car garage. Motion-censored lights above garage. You will love the proximity to East End Pool and Park! Do not miss this adorable home! Approx 2800 total sft including lower level
Last Agent to Sell the Property
L.W. Reedy Real Estate License #475128127 Listed on: 02/10/2020

Last Buyer's Agent
Denis Horgan
Redfin Corporation License #475174979

Home Details
Home Type
- Single Family
Est. Annual Taxes
- $10,719
Year Built
- 1955
Lot Details
- Cul-De-Sac
- Fenced Yard
Parking
- Detached Garage
- Garage Transmitter
- Garage Door Opener
- Driveway
- Parking Included in Price
- Garage Is Owned
Home Design
- Stucco Exterior Insulation and Finish Systems
Interior Spaces
- Built-In Features
- Vaulted Ceiling
- Entrance Foyer
- Recreation Room
- Wood Flooring
- Storm Screens
Kitchen
- Breakfast Bar
- Oven or Range
- Microwave
- Dishwasher
- Stainless Steel Appliances
Bedrooms and Bathrooms
- Dual Sinks
- Whirlpool Bathtub
- Separate Shower
Laundry
- Dryer
- Washer
Finished Basement
- Partial Basement
- Sub-Basement
- Crawl Space
Outdoor Features
- Patio
- Porch
Utilities
- Forced Air Zoned Heating and Cooling System
- Heating System Uses Gas
- Lake Michigan Water
Listing and Financial Details
- $5,000 Seller Concession
Ownership History
Purchase Details
Home Financials for this Owner
Home Financials are based on the most recent Mortgage that was taken out on this home.Purchase Details
Home Financials for this Owner
Home Financials are based on the most recent Mortgage that was taken out on this home.Similar Homes in Elmhurst, IL
Home Values in the Area
Average Home Value in this Area
Purchase History
| Date | Type | Sale Price | Title Company |
|---|---|---|---|
| Warranty Deed | $533,000 | Chicago Title | |
| Warranty Deed | $447,500 | Git |
Mortgage History
| Date | Status | Loan Amount | Loan Type |
|---|---|---|---|
| Open | $426,400 | New Conventional | |
| Previous Owner | $352,000 | New Conventional | |
| Previous Owner | $358,000 | New Conventional | |
| Previous Owner | $100,000 | Credit Line Revolving | |
| Previous Owner | $32,854 | Unknown | |
| Previous Owner | $188,586 | Unknown | |
| Previous Owner | $22,000 | Unknown | |
| Previous Owner | $194,000 | Unknown | |
| Previous Owner | $15,000 | Unknown |
Property History
| Date | Event | Price | Change | Sq Ft Price |
|---|---|---|---|---|
| 06/01/2020 06/01/20 | Sold | $533,000 | -2.9% | $273 / Sq Ft |
| 03/08/2020 03/08/20 | Pending | -- | -- | -- |
| 02/29/2020 02/29/20 | Price Changed | $549,000 | -1.8% | $282 / Sq Ft |
| 02/10/2020 02/10/20 | For Sale | $559,000 | +24.9% | $287 / Sq Ft |
| 05/05/2015 05/05/15 | Sold | $447,500 | -2.7% | $230 / Sq Ft |
| 03/23/2015 03/23/15 | Pending | -- | -- | -- |
| 03/04/2015 03/04/15 | Price Changed | $459,900 | -4.2% | $236 / Sq Ft |
| 01/14/2015 01/14/15 | For Sale | $479,900 | -- | $246 / Sq Ft |
Tax History Compared to Growth
Tax History
| Year | Tax Paid | Tax Assessment Tax Assessment Total Assessment is a certain percentage of the fair market value that is determined by local assessors to be the total taxable value of land and additions on the property. | Land | Improvement |
|---|---|---|---|---|
| 2023 | $10,719 | $184,560 | $82,100 | $102,460 |
| 2022 | $9,032 | $154,950 | $78,920 | $76,030 |
| 2021 | $8,807 | $151,100 | $76,960 | $74,140 |
| 2020 | $8,466 | $147,790 | $75,270 | $72,520 |
| 2019 | $8,285 | $140,510 | $71,560 | $68,950 |
| 2018 | $7,657 | $129,590 | $67,750 | $61,840 |
| 2017 | $7,486 | $123,490 | $64,560 | $58,930 |
| 2016 | $7,324 | $116,340 | $60,820 | $55,520 |
| 2015 | $7,246 | $108,380 | $56,660 | $51,720 |
| 2014 | $6,914 | $95,720 | $44,960 | $50,760 |
| 2013 | $6,841 | $97,070 | $45,590 | $51,480 |
Agents Affiliated with this Home
-
Susan Hoerster

Seller's Agent in 2020
Susan Hoerster
L.W. Reedy Real Estate
(630) 935-5956
105 in this area
161 Total Sales
-
D
Buyer's Agent in 2020
Denis Horgan
Redfin Corporation
-
Tim Schiller

Seller's Agent in 2015
Tim Schiller
@ Properties
(630) 992-0582
523 in this area
1,020 Total Sales
-
Amy Schiller

Seller Co-Listing Agent in 2015
Amy Schiller
@ Properties
(630) 814-4065
118 in this area
125 Total Sales
-
Mary Haight Himes

Buyer's Agent in 2015
Mary Haight Himes
Compass
(773) 818-5083
62 Total Sales
Map
Source: Midwest Real Estate Data (MRED)
MLS Number: MRD10633031
APN: 06-01-214-024
- 110 N Caroline Ave
- 164 N Geneva Ave
- 454 E Park Ave
- 244 N Maison Ct
- 359 E Church St
- 221 S Fair Ave
- 258 S Boyd Ave
- 153 S Kenmore Ave
- 201 E Schiller St
- 319 E Huntington Ln
- 264 N Willow Rd
- 1127 Herbert Ave
- 260 E Grantley Ave
- 5844 Huron St
- 377 S Prairie Ave
- 5813 Superior St
- 145 S York St Unit 504
- 446 S Stratford Ave
- 195 N Addison Ave Unit PH03
- 105 S Cottage Hill Ave Unit 303
