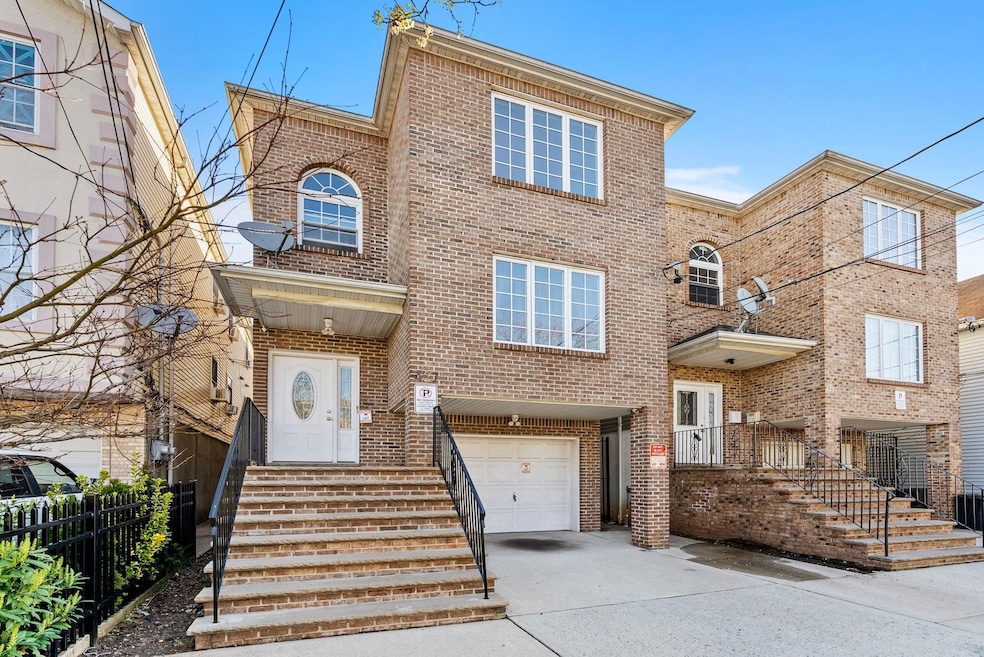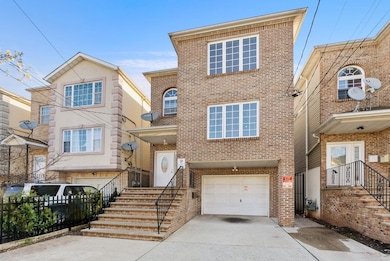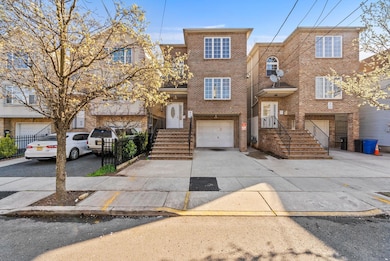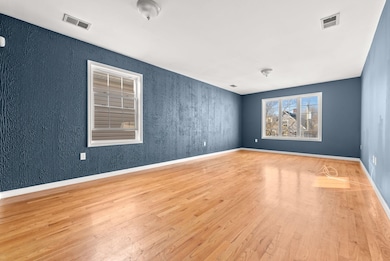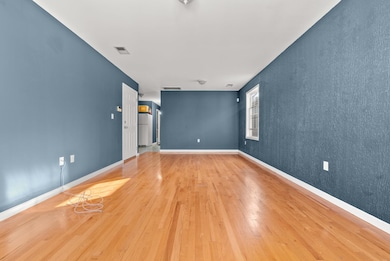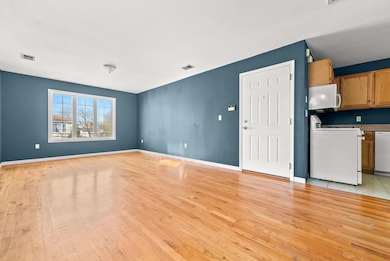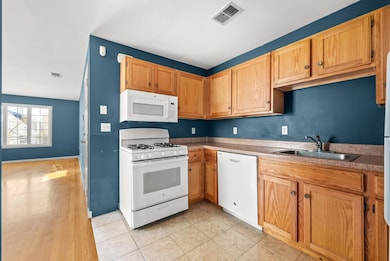427 Fulton St Unit 2 Elizabethport, NJ 07206
Elizabethport NeighborhoodHighlights
- Living Room
- Central Air
- 4-minute walk to Sixth Street Playground
- Elizabeth High School Rated A
- Dining Room
About This Home
Discover comfort and convenience with this 2nd floor unit featuring 3 bedrooms and 2 full bathrooms. The master bedroom boasts a private full bathroom and 2 closets, offering ample storage. Enjoy the open-concept design with a dining room and living room combo, perfect for entertaining or relaxing. Located on the 1st floor, this unit provides privacy and tranquility. Don't miss the opportunity to make this your new home! To move in 1st month/1 mo. sec/ NTN report for all 18 or older/paystubs or lawful income/650 credit score.
Listing Agent
KEYES RED DOOR REALTY & ASSOCIATES LLC License #0568681 Listed on: 06/04/2025
Home Details
Home Type
- Single Family
Est. Annual Taxes
- $5,512
Year Built
- 2007
Home Design
- Brick Exterior Construction
Interior Spaces
- Living Room
- Dining Room
Kitchen
- Gas Oven or Range
- Microwave
- Dishwasher
Bedrooms and Bathrooms
- 3 Bedrooms
- 2 Full Bathrooms
Utilities
- Central Air
- Heating System Uses Gas
Map
Source: Hudson County MLS
MLS Number: 250011258
APN: 04-00003-0000-00490-B
- 80 4th St Unit 82 1/2
- 425 Fulton St
- 74 4th St
- 444 Fulton St
- 409 Livingston St
- 455 Fulton St
- 327 Fulton St
- 310 E Jersey St
- 306 Marshall St
- 541 Fulton St
- 533 Livingston St Unit 2
- 555 Fulton St
- 322 Court St
- 559 Livingston St
- 16 Erie St
- 555-557 1st Ave
- 539 Court St Unit 541
- 34 Erie St
- 29-31 Florida St
- 248 Magnolia Ave
- 443 Fulton St Unit 2
- 443 Fulton St Unit 1
- 411 Fulton St Unit 2
- 452 Fulton St Unit 1
- 439 Marshall St Unit 2
- 456 Franklin St
- 407 Livingston St
- 437 Elizabeth Ave
- 531 Franklin St Unit 533
- 523 Marshall St Unit 2
- 532 Livingston St
- 310 E Jersey St
- 423 1st Ave
- 62 3rd St Unit 1
- 531 Broadway Unit A
- 540 Marshall St
- 544 Broadway Unit 1
- 257 Franklin St
- 600 Fulton St Unit 306
- 600 Fulton St Unit 303
