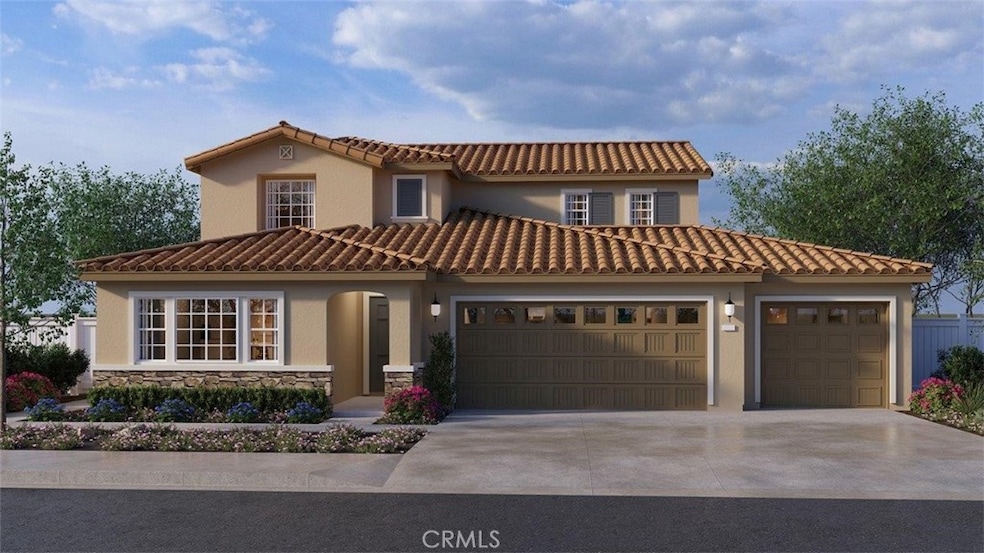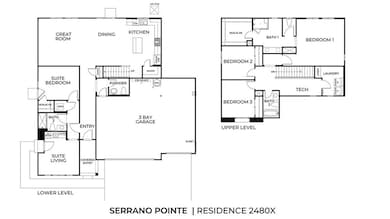427 Maiden Cross Ct San Jacinto, CA 92582
Equestrian Downs NeighborhoodEstimated payment $3,825/month
Highlights
- Home Theater
- Open Floorplan
- Mediterranean Architecture
- New Construction
- Main Floor Bedroom
- 3-minute walk to Cutting Park
About This Home
NEW CONSTRUCTION IN SAN JACINTO!!! This is the Plan 2480 square foot MultiGEN suite that has a separate entry on the front side of the home to the suite with a lounging area, a kitchenette with sink, microwave, and dishwasher, a stackable washer and dryer closet, a bedroom and a full bathroom. The main home has a downstairs powder bathroom, open concept Great room with dining area and an island kitchen with granite counters, stainless-steel appliances and Alto stained maple shaker-style cabinetry. Upstairs is a Tech area, laundry room with linen closet, the primary bedroom with ensuite and walk-in closet, two additional bedrooms with full bathroom. The home comes with Smart Home technology, is all-electric, and includes an attached 3-car garage pre-plumbed for an electric car. The front yard is landscaped and irrigated. We anticipate this home to be ready for move in March 2026 and we look forward to working with you to welcome your client home!
Listing Agent
D R Horton America's Builder Brokerage Phone: 951-833-9736 License #02236061 Listed on: 11/22/2025

Co-Listing Agent
D R Horton America's Builder Brokerage Phone: 951-833-9736 License #01304901
Home Details
Home Type
- Single Family
Year Built
- New Construction
Lot Details
- 7,238 Sq Ft Lot
- Cul-De-Sac
- West Facing Home
- Vinyl Fence
- Drip System Landscaping
- Sprinkler System
- Front Yard
Parking
- 3 Car Attached Garage
- 3 Open Parking Spaces
- Parking Available
- Driveway
Home Design
- Mediterranean Architecture
- Entry on the 1st floor
Interior Spaces
- 2,480 Sq Ft Home
- 2-Story Property
- Open Floorplan
- Recessed Lighting
- Double Pane Windows
- ENERGY STAR Qualified Windows
- Home Theater
Kitchen
- Eat-In Kitchen
- Walk-In Pantry
- Electric Oven
- Electric Range
- Microwave
- Dishwasher
- ENERGY STAR Qualified Appliances
- Granite Countertops
- Disposal
Bedrooms and Bathrooms
- 4 Bedrooms | 1 Main Level Bedroom
- Walk-In Closet
Laundry
- Laundry Room
- Laundry on upper level
Home Security
- Carbon Monoxide Detectors
- Fire and Smoke Detector
Outdoor Features
- Exterior Lighting
- Rain Gutters
Utilities
- Two cooling system units
- ENERGY STAR Qualified Water Heater
Community Details
- No Home Owners Association
- Built by D R Horton
Listing and Financial Details
- Tax Lot 20
- Tax Tract Number 38339
- Assessor Parcel Number 436820009
Map
Home Values in the Area
Average Home Value in this Area
Tax History
| Year | Tax Paid | Tax Assessment Tax Assessment Total Assessment is a certain percentage of the fair market value that is determined by local assessors to be the total taxable value of land and additions on the property. | Land | Improvement |
|---|---|---|---|---|
| 2025 | -- | $50,997 | $50,997 | -- |
Property History
| Date | Event | Price | List to Sale | Price per Sq Ft |
|---|---|---|---|---|
| 11/22/2025 11/22/25 | For Sale | $608,990 | -- | $246 / Sq Ft |
Source: California Regional Multiple Listing Service (CRMLS)
MLS Number: SW25265050
- 474 Ivy Crest Dr
- 434 Ivy Crest Dr
- 416 Ivy Crest Dr
- 406 Ivy Crest Dr
- 1673 Park Meadows Dr
- 387 Sunnyridge Dr S
- 629 Ivy Crest Dr
- 1614 Dragon Fly Cir
- 1817 W 7th St
- Residence 1890 Plan at Serrano Pointe
- Residence 2259 Plan at Serrano Pointe
- Residence 2480 Plan at Serrano Pointe
- Plan 2218 at Rancho Madrina
- Plan 2545 Modeled at Rancho Madrina
- Plan 2322 Modeled at Rancho Madrina
- Plan 1688 at Rancho Madrina
- Plan 2097 at Rancho Madrina
- Plan 1851 Modeled at Rancho Madrina
- 645 S Lyon Ave
- 117 Arabian Ct
- 1852 Bridle Trail
- 692 Apache St
- 1188 Don Carlos Ct
- 1106 Don Carlos Ct
- 1109 Lee Ann Cir
- 2564 Wallace Ct
- 2842 Hartley Pkwy
- 3385 Claremont St
- 475 Camellia Way
- 476 Peregrine Ln
- 3058 Shorthorn Dr
- 750 N Kirby St
- 469 W 6th St
- 127 Tiger Ln
- 1994 Flores St
- 1278 Western Dr
- 308 N Wateka St
- 589 Solano Dr
- 1430 Jewelstone Cir
- 1825 S Santa fe Ave

