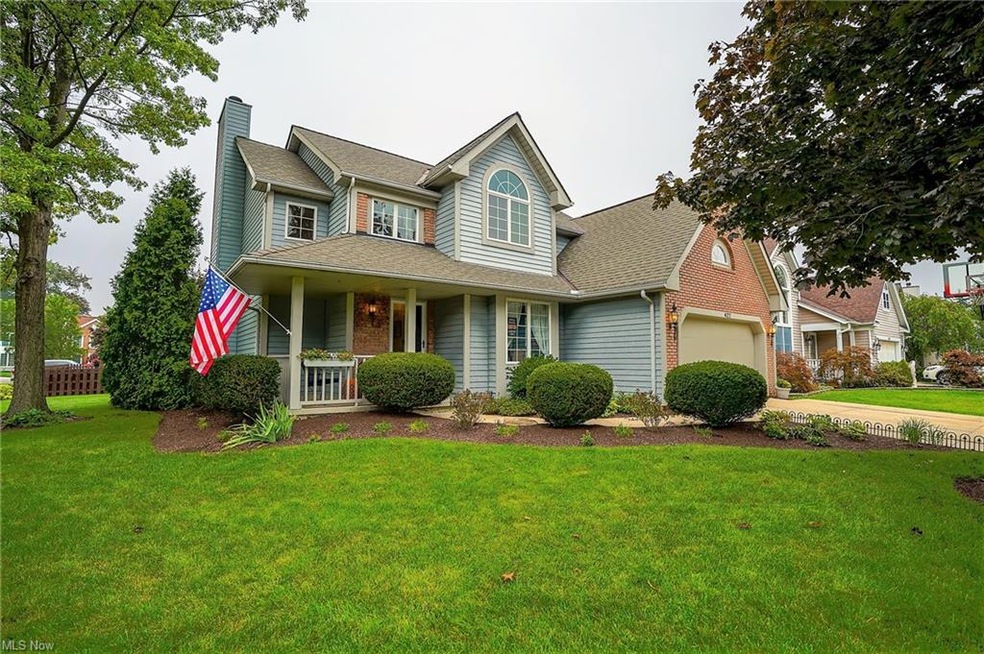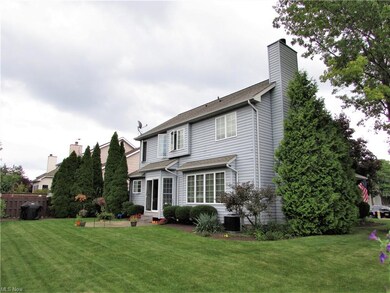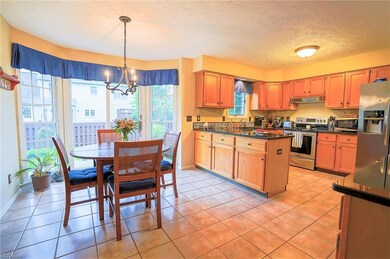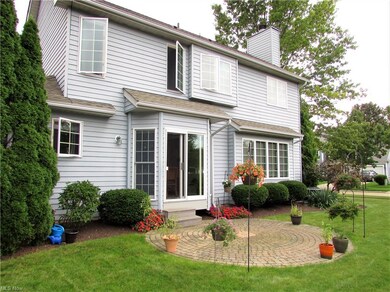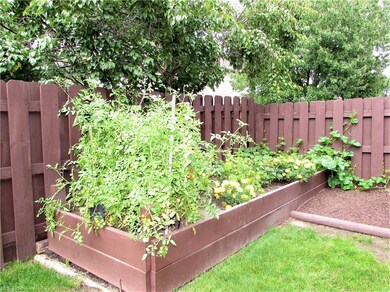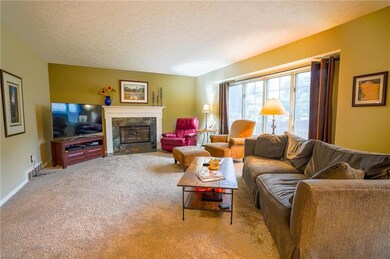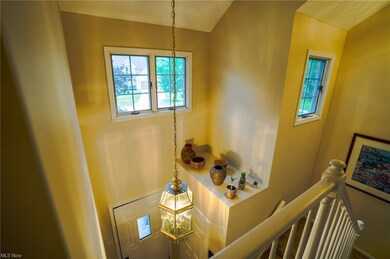
Estimated Value: $354,170 - $376,000
Highlights
- Colonial Architecture
- Porch
- Patio
- Cul-De-Sac
- 2 Car Attached Garage
- Park
About This Home
As of October 2020Check out this 3 bedroom, 2 and a half bath home on a large corner lot in Berea's Park Place Community. Just minutes from the Cleveland Metroparks, Rocky River Reservation and the Berea Falls Scenic Overlook. A welcoming front porch leads into a light filled two story foyer. The home's open floor plan features a spacious great room with fireplace, large dining area with access to the backyard and paver patio, and the updated kitchen (2017) with granite counters, tile back splash, and newer appliances. First floor laundry and a finished basement with loads of storage. Upstairs the owners suite features an updated bath (2019) with double vanity, separate shower, and an oversized tub. A generous walk-in closet leads to a large bonus room. New furnace and a/c unit (2018). Outside you'll see beautiful established landscaping and raised garden bed. Conveniently located close to Cleveland Hopkins Airport, I-480 & I-71, hospitals. Baldwin Wallace College, shopping and more. HSA Home Warranty Included.
Home Details
Home Type
- Single Family
Est. Annual Taxes
- $4,952
Year Built
- Built in 1993
Lot Details
- 7,405 Sq Ft Lot
- Lot Dimensions are 73x105
- Cul-De-Sac
- Southwest Facing Home
- Partially Fenced Property
- Wood Fence
Home Design
- Colonial Architecture
- Brick Exterior Construction
- Asphalt Roof
Interior Spaces
- 2-Story Property
- Finished Basement
- Basement Fills Entire Space Under The House
Kitchen
- Built-In Oven
- Range
- Microwave
- Dishwasher
- Disposal
Bedrooms and Bathrooms
- 3 Bedrooms
Laundry
- Dryer
- Washer
Parking
- 2 Car Attached Garage
- Garage Door Opener
Outdoor Features
- Patio
- Porch
Utilities
- Forced Air Heating and Cooling System
- Heating System Uses Gas
Community Details
- Park
Listing and Financial Details
- Assessor Parcel Number 361-04-187
Ownership History
Purchase Details
Home Financials for this Owner
Home Financials are based on the most recent Mortgage that was taken out on this home.Purchase Details
Home Financials for this Owner
Home Financials are based on the most recent Mortgage that was taken out on this home.Purchase Details
Home Financials for this Owner
Home Financials are based on the most recent Mortgage that was taken out on this home.Purchase Details
Home Financials for this Owner
Home Financials are based on the most recent Mortgage that was taken out on this home.Purchase Details
Purchase Details
Similar Homes in the area
Home Values in the Area
Average Home Value in this Area
Purchase History
| Date | Buyer | Sale Price | Title Company |
|---|---|---|---|
| Dobrila Anthony | $94,750 | Old Republic Title | |
| Bouchahine Sarah | -- | Erieview Title | |
| Perry Russell L | $168,000 | Rockwell Title Agency Inc | |
| Palisin Thomas E | $161,500 | -- | |
| Wernet Mark P | $147,000 | -- | |
| Briarwood Homes Inc | -- | -- |
Mortgage History
| Date | Status | Borrower | Loan Amount |
|---|---|---|---|
| Open | Dobrila Anthony | $257,600 | |
| Previous Owner | Perry Russell L | $75,000 | |
| Previous Owner | Perry Russell L | $95,090 | |
| Previous Owner | Perry Russell L | $59,000 | |
| Previous Owner | Perry Russell L | $97,300 | |
| Previous Owner | Perry Russell L | $52,000 | |
| Previous Owner | Perry Russell L | $135,000 | |
| Previous Owner | Perry Russell L | $134,400 | |
| Previous Owner | Palisin Thomas E | $115,000 |
Property History
| Date | Event | Price | Change | Sq Ft Price |
|---|---|---|---|---|
| 10/29/2020 10/29/20 | Sold | $265,000 | +6.0% | $107 / Sq Ft |
| 09/20/2020 09/20/20 | Pending | -- | -- | -- |
| 09/17/2020 09/17/20 | For Sale | $249,900 | -- | $101 / Sq Ft |
Tax History Compared to Growth
Tax History
| Year | Tax Paid | Tax Assessment Tax Assessment Total Assessment is a certain percentage of the fair market value that is determined by local assessors to be the total taxable value of land and additions on the property. | Land | Improvement |
|---|---|---|---|---|
| 2024 | $6,301 | $108,640 | $17,990 | $90,650 |
| 2023 | $6,406 | $92,760 | $15,230 | $77,530 |
| 2022 | $6,366 | $92,750 | $15,230 | $77,530 |
| 2021 | $6,293 | $92,750 | $15,230 | $77,530 |
| 2020 | $5,088 | $66,330 | $12,920 | $53,410 |
| 2019 | $4,952 | $189,500 | $36,900 | $152,600 |
| 2018 | $4,779 | $66,330 | $12,920 | $53,410 |
| 2017 | $4,974 | $62,170 | $12,220 | $49,950 |
| 2016 | $4,937 | $62,170 | $12,220 | $49,950 |
| 2015 | $4,529 | $62,170 | $12,220 | $49,950 |
| 2014 | $4,529 | $60,350 | $11,870 | $48,480 |
Agents Affiliated with this Home
-
Jeffrey Curtis

Seller's Agent in 2020
Jeffrey Curtis
Howard Hanna
(216) 316-2317
1 in this area
126 Total Sales
-
Bob Bergmann

Buyer's Agent in 2020
Bob Bergmann
Russell Real Estate Services
(216) 903-8814
3 in this area
60 Total Sales
Map
Source: MLS Now
MLS Number: 4220876
APN: 361-04-187
- 316 Rowan Dr
- 394 Sherry Ln
- 344 Butternut Ln
- 452 N Rocky River Dr
- 724 Shelley Pkwy
- 376 Runn St
- 531 Lindbergh Blvd
- 24481 Barrett Rd
- 6574 Burton Dr
- 7587 Lewis Rd
- 306 Runn St
- 135 W Bagley Rd
- 166 Marian Ln
- 8651 Lindbergh Blvd
- 0 River Rd Unit 4424129
- 7010 Spafford Rd
- 100 Kraft St
- 347 Beeler Dr
- 281-12-007 River Rd
- 281-12-024 River Rd
