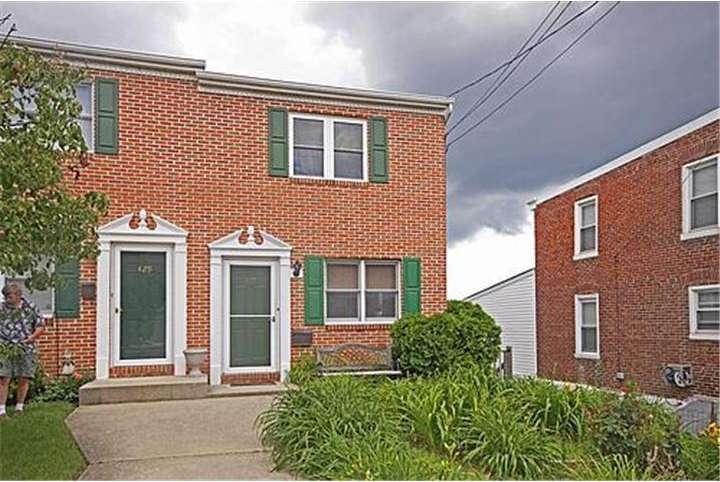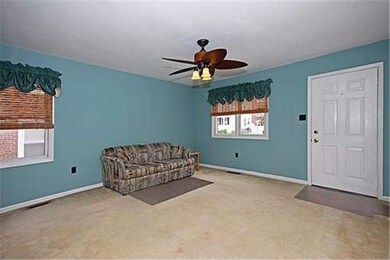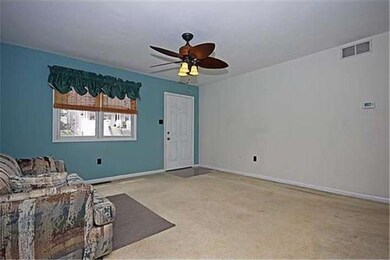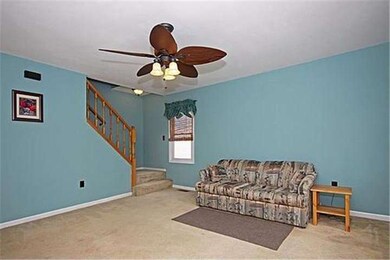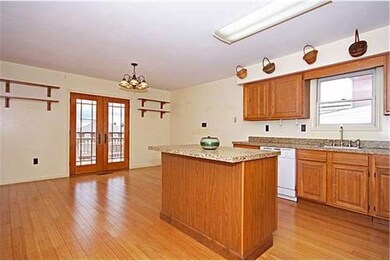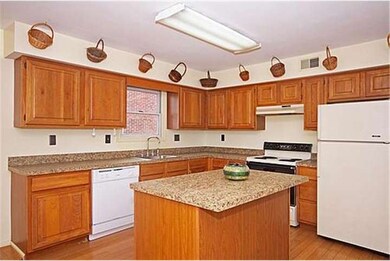
427 Prospect St Bridgeport, PA 19405
Highlights
- Colonial Architecture
- Deck
- Attic
- Upper Merion Middle School Rated A
- Wood Flooring
- No HOA
About This Home
As of October 2022Welcome home! To this well-kept twin in the heart of Bridgeport. The home features a large eat-in kitchen with custom bamboo flooring, plenty of oak cabinetry and a center island workspace. A Pella French door leads to the spectacular deck that offers skyline views. The warm and inviting family room is perfect for your furniture and entertaining. The second floor bedrooms are all well sized and the full bath is in excellent condition. The walk out basement features a new high efficiency gas heater (2 Y/O) and large work area with benches and electric as well as a nice sized laundry area with H/E washer. The rear yard allows for off street parking and a small garden area. The home has newer windows and a new pull down staircase to attic as well as built in shelving and bookcases. This home is near all and convenient to KOP and all of the major roads! Google Map search- 427 Prospect Street, Bridgeport PA 19405.Error in tax record indicates 2 addresses.
Last Agent to Sell the Property
BHHS Fox & Roach-Collegeville License #AB068458 Listed on: 06/04/2012

Townhouse Details
Home Type
- Townhome
Est. Annual Taxes
- $2,971
Year Built
- Built in 1992
Lot Details
- 2,400 Sq Ft Lot
- Lot Dimensions are 20x120
- Property is in good condition
Parking
- 2 Open Parking Spaces
Home Design
- Semi-Detached or Twin Home
- Colonial Architecture
- Brick Exterior Construction
- Shingle Roof
- Vinyl Siding
- Concrete Perimeter Foundation
Interior Spaces
- 1,350 Sq Ft Home
- Property has 2 Levels
- Ceiling Fan
- Living Room
- Dining Room
- Attic
Kitchen
- Eat-In Kitchen
- Self-Cleaning Oven
- Cooktop
- Dishwasher
- Kitchen Island
Flooring
- Wood
- Wall to Wall Carpet
- Tile or Brick
Bedrooms and Bathrooms
- 3 Bedrooms
- En-Suite Primary Bedroom
- 1.5 Bathrooms
Unfinished Basement
- Basement Fills Entire Space Under The House
- Exterior Basement Entry
- Laundry in Basement
Outdoor Features
- Deck
Schools
- Upper Merion High School
Utilities
- Forced Air Heating and Cooling System
- Heating System Uses Gas
- 100 Amp Service
- Natural Gas Water Heater
- Cable TV Available
Community Details
- No Home Owners Association
Listing and Financial Details
- Tax Lot 082
- Assessor Parcel Number 02-00-04828-102
Ownership History
Purchase Details
Home Financials for this Owner
Home Financials are based on the most recent Mortgage that was taken out on this home.Purchase Details
Purchase Details
Similar Homes in Bridgeport, PA
Home Values in the Area
Average Home Value in this Area
Purchase History
| Date | Type | Sale Price | Title Company |
|---|---|---|---|
| Deed | $195,000 | None Available | |
| Interfamily Deed Transfer | -- | -- | |
| Deed | $121,000 | Germantown Title Company |
Mortgage History
| Date | Status | Loan Amount | Loan Type |
|---|---|---|---|
| Open | $304,000 | New Conventional | |
| Closed | $189,150 | No Value Available |
Property History
| Date | Event | Price | Change | Sq Ft Price |
|---|---|---|---|---|
| 10/03/2022 10/03/22 | Sold | $320,000 | -3.0% | $237 / Sq Ft |
| 08/12/2022 08/12/22 | Pending | -- | -- | -- |
| 08/02/2022 08/02/22 | For Sale | $329,900 | +69.2% | $244 / Sq Ft |
| 08/24/2012 08/24/12 | Sold | $195,000 | 0.0% | $144 / Sq Ft |
| 06/14/2012 06/14/12 | Pending | -- | -- | -- |
| 06/04/2012 06/04/12 | For Sale | $195,000 | -- | $144 / Sq Ft |
Tax History Compared to Growth
Tax History
| Year | Tax Paid | Tax Assessment Tax Assessment Total Assessment is a certain percentage of the fair market value that is determined by local assessors to be the total taxable value of land and additions on the property. | Land | Improvement |
|---|---|---|---|---|
| 2025 | $3,594 | $91,200 | $21,960 | $69,240 |
| 2024 | $3,594 | $91,200 | $21,960 | $69,240 |
| 2023 | $3,494 | $91,200 | $21,960 | $69,240 |
| 2022 | $3,402 | $91,200 | $21,960 | $69,240 |
| 2021 | $3,376 | $91,200 | $21,960 | $69,240 |
| 2020 | $3,321 | $91,200 | $21,960 | $69,240 |
| 2019 | $3,280 | $91,200 | $21,960 | $69,240 |
| 2018 | $3,280 | $91,200 | $21,960 | $69,240 |
| 2017 | $3,196 | $91,200 | $21,960 | $69,240 |
| 2016 | $3,159 | $91,200 | $21,960 | $69,240 |
| 2015 | $3,076 | $91,200 | $21,960 | $69,240 |
| 2014 | $3,076 | $91,200 | $21,960 | $69,240 |
Agents Affiliated with this Home
-
John Price

Seller's Agent in 2022
John Price
Realty One Group Restore - BlueBell
(610) 828-9558
2 in this area
17 Total Sales
-
Tre' Wilkins

Buyer's Agent in 2022
Tre' Wilkins
Keller Williams Real Estate-Blue Bell
(610) 790-5074
1 in this area
19 Total Sales
-
Bob Raynor

Seller's Agent in 2012
Bob Raynor
BHHS Fox & Roach
(610) 731-1698
106 Total Sales
Map
Source: Bright MLS
MLS Number: 1003442165
APN: 02-00-04828-102
- 439 Prospect St
- 433 Grove St
- 326 E Rambo St
- 403 Hurst St
- 504 Holstein St
- 500 E Rambo St
- 358 Prospect St
- 112 E 4th St
- 532 Bush St
- 13 Ford St Unit B
- 13 Ford St Unit A
- 75 E 4th St Unit A
- 11A Ford St
- 253 Coates St
- 243 Coates St
- 17 Atkins Dr
- 614 Ford St
- Cambridge Plan at River Pointe - Cambridge Townhomes
- Cambridge Luxe Plan at River Pointe - Cambridge Townhomes
- 53 Front St
