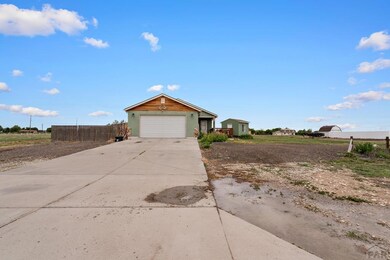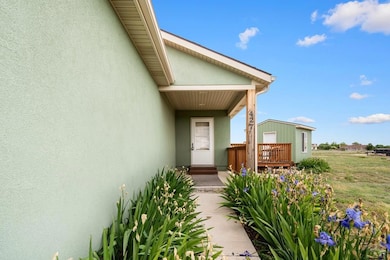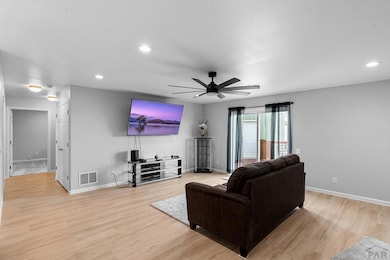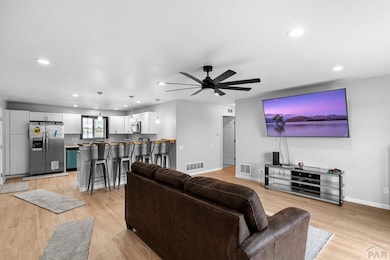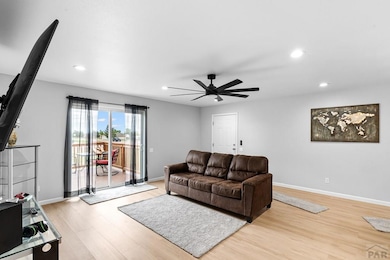
427 S Bayfield Ave Pueblo West, CO 81007
Pueblo West NeighborhoodEstimated payment $2,477/month
Highlights
- Horses Allowed On Property
- RV Access or Parking
- Ranch Style House
- Greenhouse
- Deck
- Solid Surface Countertops
About This Home
This Spacious Ranch Style home features 3-bedroom, 2-bath with an attached 2-car garage, plus a 32x40 detached garage—perfect for extra storage, hobbies, or a workshop. The property also includes a 12x16 shed, a 12x20 greenhouse, and a cozy 12x12 hot tub room for year-round relaxation. Inside, you'll find an open-concept floor plan designed for comfort and accessibility, with wide doorways throughout—including in the closets and bathrooms. The kitchen offers abundant counter space, warm hickory cabinets, a dedicated dining area, and seamless flow into the inviting living room. All bedrooms are generously sized, including the master suite featuring a walk-in closet and a private full bath. Conveniently located near shopping and schools with scenic walking trails, this home is just minutes from Lake Pueblo, shopping, and top-rated schools.
Listing Agent
Elite Home Sales & Property Management Brokerage Email: 7196963440, sales@goeliteteam.com Listed on: 06/04/2025

Home Details
Home Type
- Single Family
Est. Annual Taxes
- $1,813
Year Built
- Built in 2017
Lot Details
- 1.16 Acre Lot
- Property is zoned A-3
Parking
- 6 Garage Spaces | 2 Attached and 4 Detached
- Garage Door Opener
- RV Access or Parking
Home Design
- Ranch Style House
- Frame Construction
- Composition Roof
- Copper Plumbing
- Stucco
- Lead Paint Disclosure
Interior Spaces
- 1,280 Sq Ft Home
- Ceiling Fan
- Double Pane Windows
- Living Room
- Tile Flooring
- Fire and Smoke Detector
- Laundry on main level
Kitchen
- Electric Oven or Range
- <<builtInMicrowave>>
- Dishwasher
- Solid Surface Countertops
- Disposal
Bedrooms and Bathrooms
- 3 Bedrooms
- 2 Bathrooms
Outdoor Features
- Deck
- Greenhouse
- Shed
Horse Facilities and Amenities
- Horses Allowed On Property
Utilities
- Refrigerated Cooling System
- Forced Air Heating System
- Heating System Uses Natural Gas
Community Details
- No Home Owners Association
- Pueblo West East Subdivision
Map
Home Values in the Area
Average Home Value in this Area
Tax History
| Year | Tax Paid | Tax Assessment Tax Assessment Total Assessment is a certain percentage of the fair market value that is determined by local assessors to be the total taxable value of land and additions on the property. | Land | Improvement |
|---|---|---|---|---|
| 2024 | $1,842 | $18,350 | -- | -- |
| 2023 | $1,865 | $22,040 | $3,690 | $18,350 |
| 2022 | $1,603 | $15,977 | $2,290 | $13,687 |
| 2021 | $1,644 | $16,440 | $2,360 | $14,080 |
| 2020 | $1,468 | $16,440 | $2,360 | $14,080 |
| 2019 | $1,464 | $14,645 | $787 | $13,858 |
| 2018 | $1,255 | $12,548 | $792 | $11,756 |
| 2017 | $316 | $12,548 | $792 | $11,756 |
| 2016 | $389 | $3,915 | $3,915 | $0 |
| 2015 | $193 | $3,915 | $3,915 | $0 |
| 2014 | $214 | $4,350 | $4,350 | $0 |
Property History
| Date | Event | Price | Change | Sq Ft Price |
|---|---|---|---|---|
| 06/27/2025 06/27/25 | Price Changed | $419,900 | -3.5% | $328 / Sq Ft |
| 06/04/2025 06/04/25 | For Sale | $435,000 | -- | $340 / Sq Ft |
Purchase History
| Date | Type | Sale Price | Title Company |
|---|---|---|---|
| Warranty Deed | $4,500 | Land Title Guarantee Company | |
| Interfamily Deed Transfer | -- | None Available | |
| Deed | $6,600 | -- |
Mortgage History
| Date | Status | Loan Amount | Loan Type |
|---|---|---|---|
| Open | $75,000 | Credit Line Revolving | |
| Closed | $16,800 | Unknown |
Similar Homes in the area
Source: Pueblo Association of REALTORS®
MLS Number: 232527
APN: 0-6-12-4-08-008
- 444 S Gilia Dr
- 469 E Hahns Peak Ave
- 416 S Hahns Peak Place
- 238 E Ohio Dr
- 236 E Beshoar Dr
- 606 E Inca Dr
- 200 E Ohio Dr
- 204 E Arvada Dr
- 413 E Maher Dr
- 356 S Tanager Ct
- 613 S Inca Dr
- 235 E Idaho Springs Dr
- 577 E Clarion Dr
- 640 S Del Rio Dr
- 489 S Laporte Dr
- 662 S Bayfield Ave
- 481 S Laporte Dr
- 603 E Tanager Dr
- 467 S Laporte Dr
- 629 E Clarion Dr
- 657 E Clarion Dr Unit 1
- 736 E Springmont Dr Unit 738
- 531 S Angus Ave Unit 4
- 795 S Laurue Dr Unit 793
- 3131 E Spaulding Ave
- 3300 W 31st St
- 2202 Cowhand Place
- 2141 Aztec Dr
- 3551 Baltimore Ave
- 3911 Goodnight Ave
- 5300 Outlook Blvd
- 4749 Eagleridge Cir
- 999 Fortino Blvd Unit 200
- 999 Fortino Blvd Unit 229
- 999 Fortino Blvd Unit 151
- 6020 N Elizabeth St
- 2216 7th Ave
- 4400 N Elizabeth St Unit 123
- 4400 N Elizabeth St Unit 108
- 900 W Abriendo Ave

