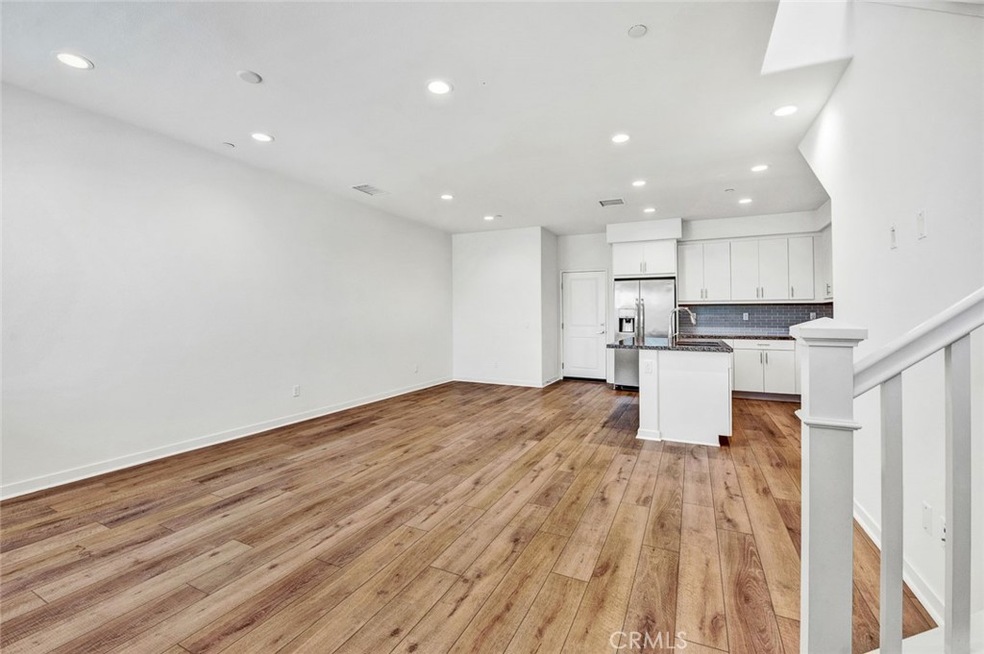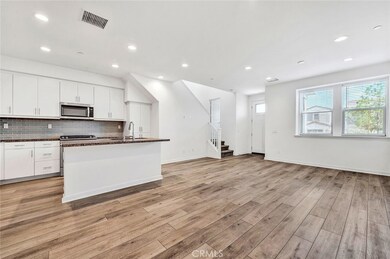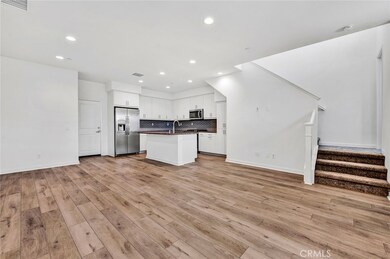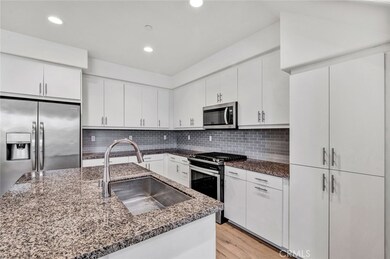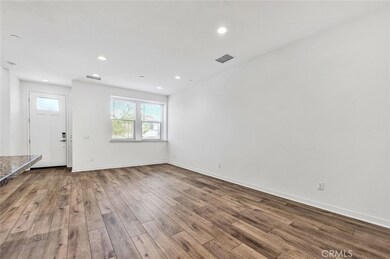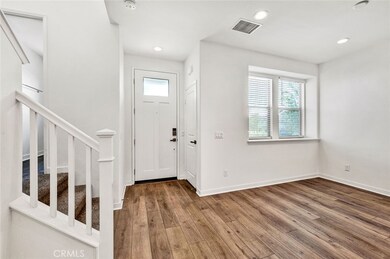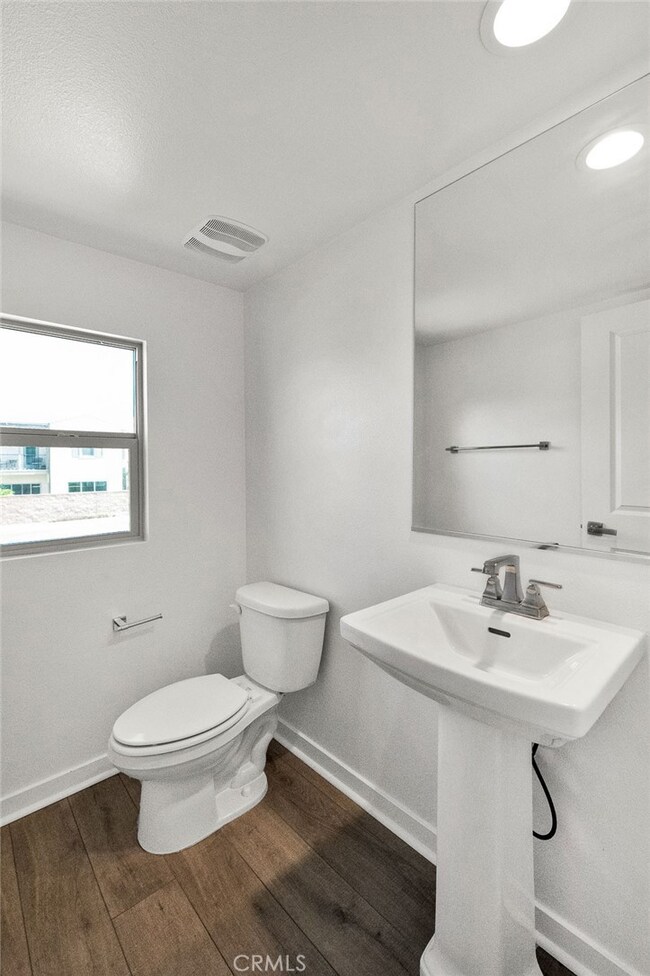
4270 Horvath St Unit 109 Corona, CA 92883
The Retreat NeighborhoodEstimated Value: $579,000 - $612,000
Highlights
- Heated In Ground Pool
- No Units Above
- Updated Kitchen
- El Cerrito Middle School Rated A-
- Gated Community
- Peek-A-Boo Views
About This Home
As of March 2023Looks and feels like brand new without the builder wait -Located just behind the gates at Citron offering the splendor of the Bedford community. This upscale and tasteful condo located at 4270 Horvath St. #109 provides an elevated lifestyle in one of Corona’s premier neighborhoods. Live easy & affordably in this high-performance smart home that includes Solar Photovoltaics, Energy-Efficient Appliances, Tankless Water Heater, Nest Thermostat & Doorbell, Eco-Efficient A/C, plus a whole house fan for those days when running the AC is just not necessary. This modern home offers 3 generously sized bedrooms & 2.5 bath rooms which includes a first-floor powder room. The unit boasts a quiet interior location, with several upgrades. As you enter the homes first level, you’ll immediately notice the high ceilings & large picturesque dual-paned windows that are punctuated by the recessed lighting that encompasses the living room, dining area and chef’s kitchen space. Kitchen upgrades include- granite countertops, white shaker cabinets, stainless steel appliances + refrigerator with a subtle pop of color from the subway tile backsplash which adds an allure of sophistication to this modern open concept kitchen. All walls in this home have been freshly painted a crisp white to show off the beautiful engineered wood flooring and brand new carpet. Upper level comprises of 3 bedrooms that expose a light and bright feel from each room. The primary suite has bench seating, custom walk-in closet, & ensuite, dual sinks, spacious shower & water closet with privacy door. The upper floor is finished off by 2 good size bedrooms located at the opposite end from the primary suite. An additional full-size bath offers Corian white countertops, tub/shower combo + upstairs laundry area with washer & dryer included. The garage is a rear facing true full size 2 car garage with additional storage for all your extras. The Citron-Bedford community offers resort style amenities with access to the Hudson House Clubhouse, Sidecar Bar, Multi-Purpose Room, Sunkist Lounge, Kiwi Corner Tot Lot, BBQ areas, three pools, 1-adult pool, 2-family pool, 3-kiddo's pool, plus a large spa, Clementine Park, Dog Park, and Bike Trails. Love to Golf? The Eagle Glen Golf course sits in the shadows of the Cleveland National Forest. Do you love to shop? Dos Lagos shopping and entertainment center features attractive retail and dining experiences. In essence, this is the perfect place to call home. Come on buy!
Property Details
Home Type
- Condominium
Est. Annual Taxes
- $9,391
Year Built
- Built in 2019
Lot Details
- No Units Above
- No Units Located Below
- Two or More Common Walls
- Landscaped
HOA Fees
Parking
- 2 Car Direct Access Garage
- Rear-Facing Garage
- Single Garage Door
- Garage Door Opener
- No Driveway
- Automatic Gate
- On-Street Parking
Property Views
- Peek-A-Boo
- Hills
Home Design
- Midcentury Modern Architecture
- Turnkey
- Planned Development
- Slab Foundation
- Concrete Roof
- Stucco
Interior Spaces
- 1,350 Sq Ft Home
- Open Floorplan
- Cathedral Ceiling
- Recessed Lighting
- Double Pane Windows
- Blinds
- Window Screens
- Family Room Off Kitchen
- Living Room
- Formal Dining Room
Kitchen
- Updated Kitchen
- Open to Family Room
- Breakfast Bar
- Gas Cooktop
- Microwave
- Water Line To Refrigerator
- Dishwasher
- ENERGY STAR Qualified Appliances
- Granite Countertops
- Corian Countertops
Flooring
- Carpet
- Laminate
Bedrooms and Bathrooms
- 3 Bedrooms
- All Upper Level Bedrooms
- Walk-In Closet
- Dual Sinks
- Dual Vanity Sinks in Primary Bathroom
- Private Water Closet
- Bathtub with Shower
- Separate Shower
- Exhaust Fan In Bathroom
Laundry
- Laundry Room
- Laundry on upper level
- Stacked Washer and Dryer
Home Security
Eco-Friendly Details
- ENERGY STAR Qualified Equipment for Heating
- Solar owned by a third party
Pool
- Heated In Ground Pool
- Exercise
- In Ground Spa
- Pool Heated Passively
- Fence Around Pool
Location
- Property is near a clubhouse
Schools
- Woodrow Wilson Elementary School
- Santiago High School
Utilities
- Central Heating and Cooling System
- Tankless Water Heater
Listing and Financial Details
- Tax Lot 2
- Tax Tract Number 122
- Assessor Parcel Number 282792048
- $2,852 per year additional tax assessments
Community Details
Overview
- Front Yard Maintenance
- 101 Units
- Citron Association, Phone Number (949) 833-2600
- Cirton HOA
- Built by Tri Pointe Homes Inc
Amenities
- Outdoor Cooking Area
- Community Fire Pit
- Community Barbecue Grill
- Picnic Area
- Clubhouse
- Banquet Facilities
- Recreation Room
Recreation
- Bocce Ball Court
- Community Playground
- Community Pool
- Community Spa
- Park
- Hiking Trails
- Bike Trail
Pet Policy
- Pets Allowed
- Pet Restriction
Security
- Gated Community
- Carbon Monoxide Detectors
- Fire and Smoke Detector
Ownership History
Purchase Details
Home Financials for this Owner
Home Financials are based on the most recent Mortgage that was taken out on this home.Purchase Details
Home Financials for this Owner
Home Financials are based on the most recent Mortgage that was taken out on this home.Purchase Details
Home Financials for this Owner
Home Financials are based on the most recent Mortgage that was taken out on this home.Purchase Details
Home Financials for this Owner
Home Financials are based on the most recent Mortgage that was taken out on this home.Similar Homes in Corona, CA
Home Values in the Area
Average Home Value in this Area
Purchase History
| Date | Buyer | Sale Price | Title Company |
|---|---|---|---|
| Kamila Chindaliyev | -- | Ticor Title | |
| Renat Chindaliyev | $558,000 | Ticor Title | |
| Powers Jack Sinjin | -- | Ticor Title | |
| Opendoor Property Acquistion Llc | $485,000 | Stewart Title Of Ca Inc | |
| Powers Jack Sinjin | $405,000 | First American Title Hsd |
Mortgage History
| Date | Status | Borrower | Loan Amount |
|---|---|---|---|
| Open | Renat Chindaliyev | $446,400 | |
| Closed | Kamila Chindaliyev | $446,400 | |
| Previous Owner | Powers Jack Sinjin | $405,366 | |
| Previous Owner | Powers Jack Sinjin | $411,153 |
Property History
| Date | Event | Price | Change | Sq Ft Price |
|---|---|---|---|---|
| 03/15/2023 03/15/23 | Sold | $558,000 | -0.4% | $413 / Sq Ft |
| 02/10/2023 02/10/23 | Pending | -- | -- | -- |
| 01/24/2023 01/24/23 | Price Changed | $560,000 | -2.6% | $415 / Sq Ft |
| 11/10/2022 11/10/22 | Price Changed | $575,000 | -4.0% | $426 / Sq Ft |
| 09/15/2022 09/15/22 | Price Changed | $599,000 | 0.0% | $444 / Sq Ft |
| 09/15/2022 09/15/22 | For Sale | $599,000 | -- | $444 / Sq Ft |
Tax History Compared to Growth
Tax History
| Year | Tax Paid | Tax Assessment Tax Assessment Total Assessment is a certain percentage of the fair market value that is determined by local assessors to be the total taxable value of land and additions on the property. | Land | Improvement |
|---|---|---|---|---|
| 2023 | $9,391 | $425,294 | $78,837 | $346,457 |
| 2022 | $7,575 | $416,956 | $77,292 | $339,664 |
| 2021 | $7,420 | $408,781 | $75,777 | $333,004 |
| 2020 | $7,303 | $404,590 | $75,000 | $329,590 |
Agents Affiliated with this Home
-
Deborha Soudipour

Seller's Agent in 2023
Deborha Soudipour
Circa Properties, Inc.
(714) 269-5252
1 in this area
32 Total Sales
-
H
Buyer's Agent in 2023
Harsheet Phull
eHomes
Map
Source: California Regional Multiple Listing Service (CRMLS)
MLS Number: PW22193562
APN: 282-792-048
- 2521 Verna Dr Unit 110
- 2625 Verna Dr Unit 114
- 4233 Powell Way Unit 102
- 4237 Adishian Way Unit 103
- 4164 Powell Way
- 2454 Nova Way
- 4224 Castlepeak Dr
- 4272 Castlepeak Dr
- 2308 Nova Way
- 4079 Summer Way
- 4033 Spring Haven Ln
- 4021 Summer Way
- 4111 Forest Highlands Cir
- 4035 Summer Way
- 4007 Pomelo Dr
- 2601 Sprout Ln
- 4262 Havenridge Dr
- 2615 Sprout Ln
- 3942 Bluff View Cir
- 3942 Bluff View Cir
- 4270 Horvath St Unit 107
- 4270 Horvath St Unit 109
- 4270 Horvath St Unit 105
- 4270 Horvath St Unit 101
- 4270 Horvath St Unit 103
- 0 Horvath St Unit 101 OC19028454
- 0 Horvath St Unit 101
- 4246 Horvath St Unit 105
- 2523 Verna Dr Unit 111
- 2523 Verna Dr Unit 106
- 2523 Verna Dr
- 2523 Verna Dr Unit 116
- 2523 Verna Dr Unit 107
- 4271 Horvath St Unit 111
- 4271 Horvath St Unit 109
- 4271 Horvath St Unit 101
- 2523 Verna Dr
- 4261 Powell Way Unit 105
- 4261 Powell Way Unit 101
- 4245 Powell Way Unit 103
