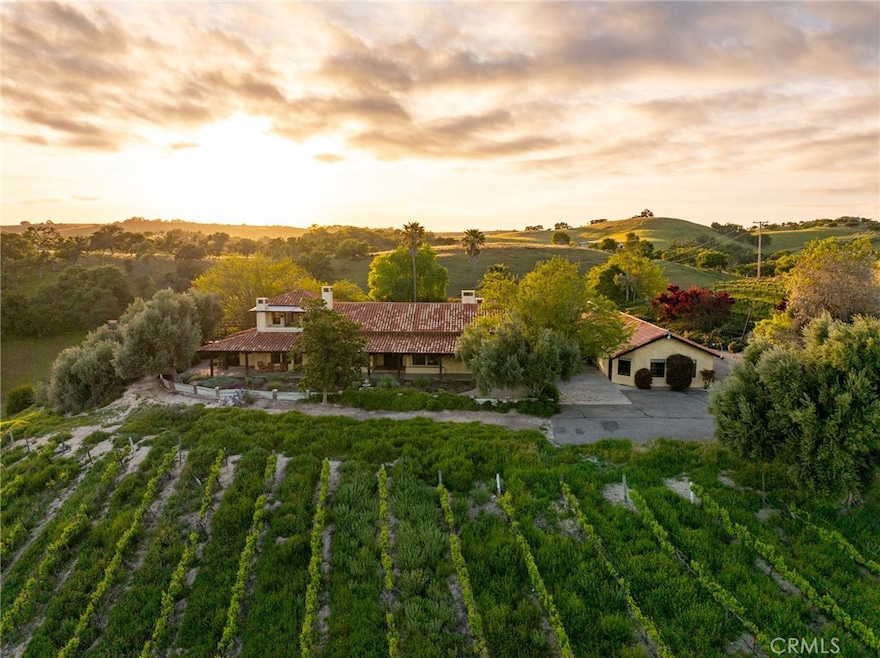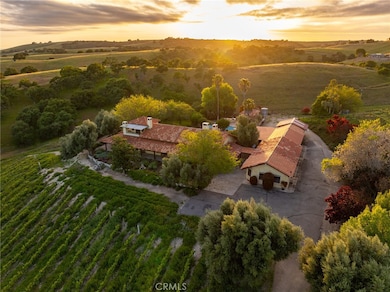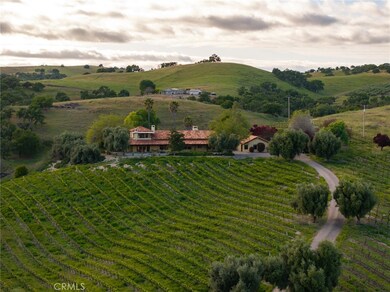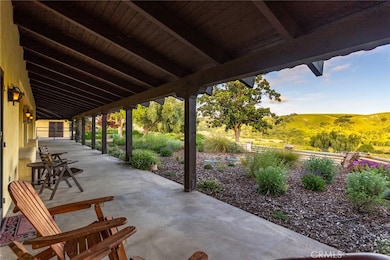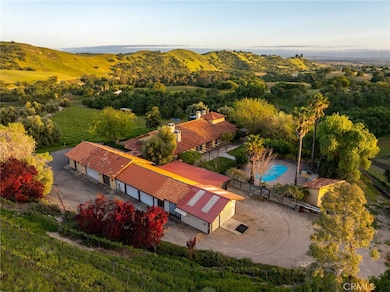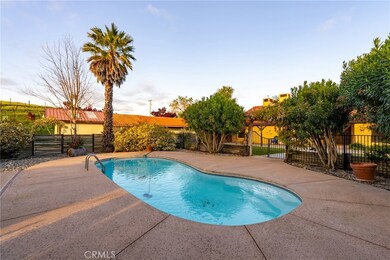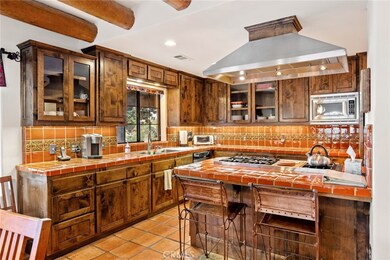
4270 Ranchita Canyon Rd San Miguel, CA 93451
Estimated payment $14,306/month
Highlights
- Solar Heated In Ground Pool
- All Bedrooms Downstairs
- 41 Acre Lot
- Pleasant Valley Elementary School Rated A
- Panoramic View
- Dual Staircase
About This Home
Situated amidst the rolling hills of San Miguel, California, this sprawling estate epitomizes the quintessential wine country lifestyle. Spanning across 41± acres of breathtaking terrain, this property includes 22± acres of leased vineyards, cultivating a variety of Syrah, Sangiovese, Petit Sirah, Zinfandel, and Cabernet Sauvignon grapes. Featuring a mission style main residence spanning 3,370± sq. ft. complete with 4 bedrooms, 3 bathrooms and complemented by a quaint detached 643± sq.ft. cottage, this property offers unparalleled luxury and charm. Step inside to discover a thoughtfully designed interior where stylish accents and modern comforts converge seamlessly. The kitchen, complete with top-of-the-line appliances including a Viking stove and built-in pizza oven and breakfast nook. Enjoy vineyard views from the dining room, living room with fireplace and primary suite with double sinks, spa tub and two walk-in closets. The additional 3 bedrooms, bathroom and laundry are on the main level with a circular staircase that leads to a tower room above the primary suite offering panoramic views of the vineyard and rolling green hills. Outside, an in-ground swimming pool and beautiful patio area with an outdoor kitchen beckon you to unwind and entertain in style. Additional property features an expansive garage, shop space, and a large front office, this estate provides ample storage and workspace. Additional property features include a metal tractor barn and a pole barn large enough to cover an RV. Property has a current license for vacation rentals. Discover this exceptional estate that offers a rare blend of luxury living and agricultural charm.
Last Listed By
Home & Ranch Sotheby's Intl Brokerage Phone: 805-459-9261 License #01092187 Listed on: 05/06/2024

Home Details
Home Type
- Single Family
Est. Annual Taxes
- $25,522
Year Built
- Built in 1989
Lot Details
- 41 Acre Lot
- Property fronts a private road
- Rural Setting
- Wrought Iron Fence
- Wood Fence
- Drip System Landscaping
- Sprinklers on Timer
- Property is zoned AG
Parking
- 3 Car Attached Garage
- Parking Available
- Single Garage Door
- Garage Door Opener
- Automatic Gate
Property Views
- Panoramic
- City Lights
- Canyon
- Vineyard
- Hills
Home Design
- Spanish Architecture
- Slab Foundation
- Spanish Tile Roof
Interior Spaces
- 4,010 Sq Ft Home
- 2-Story Property
- Dual Staircase
- Built-In Features
- Beamed Ceilings
- Ceiling Fan
- Recessed Lighting
- Wood Burning Fireplace
- Propane Fireplace
- Formal Entry
- Living Room
- Dining Room
- Home Office
- Loft
- Storage
- Laundry Room
- Attic
Kitchen
- Breakfast Bar
- Double Convection Oven
- Propane Oven
- Six Burner Stove
- Propane Range
- Range Hood
- Microwave
- ENERGY STAR Qualified Appliances
- Tile Countertops
- Disposal
Flooring
- Carpet
- Tile
Bedrooms and Bathrooms
- 5 Bedrooms | 4 Main Level Bedrooms
- All Bedrooms Down
- Jack-and-Jill Bathroom
- 4 Full Bathrooms
- Tile Bathroom Countertop
- Private Water Closet
- Hydromassage or Jetted Bathtub
- Separate Shower
- Linen Closet In Bathroom
Outdoor Features
- Solar Heated In Ground Pool
- Balcony
- Open Patio
- Outdoor Grill
- Wrap Around Porch
Farming
- Agricultural
Utilities
- SEER Rated 13-15 Air Conditioning Units
- Forced Air Heating and Cooling System
- Heating System Uses Propane
- Heat Pump System
- Pellet Stove burns compressed wood to generate heat
- Agricultural Well Water Source
- Well
- ENERGY STAR Qualified Water Heater
- Propane Water Heater
- Septic Type Unknown
- Phone Available
Community Details
- No Home Owners Association
Listing and Financial Details
- Assessor Parcel Number 019011053
Map
Home Values in the Area
Average Home Value in this Area
Tax History
| Year | Tax Paid | Tax Assessment Tax Assessment Total Assessment is a certain percentage of the fair market value that is determined by local assessors to be the total taxable value of land and additions on the property. | Land | Improvement |
|---|---|---|---|---|
| 2024 | $25,522 | $2,637,352 | $1,250,000 | $1,387,352 |
| 2023 | $25,522 | $2,470,142 | $1,175,000 | $1,295,142 |
| 2022 | $23,954 | $2,314,088 | $1,100,000 | $1,214,088 |
| 2021 | $21,366 | $2,064,089 | $900,000 | $1,164,089 |
| 2020 | $21,341 | $2,061,626 | $900,000 | $1,161,626 |
| 2019 | $21,316 | $2,059,257 | $900,000 | $1,159,257 |
| 2018 | $18,622 | $1,798,973 | $855,000 | $943,973 |
| 2017 | $21,122 | $2,040,474 | $965,000 | $1,075,474 |
| 2016 | $21,049 | $2,033,450 | $965,000 | $1,068,450 |
| 2015 | $21,044 | $2,033,450 | $975,000 | $1,058,450 |
| 2014 | $13,293 | $1,308,450 | $622,000 | $686,450 |
Property History
| Date | Event | Price | Change | Sq Ft Price |
|---|---|---|---|---|
| 05/06/2024 05/06/24 | For Sale | $2,295,000 | -- | $572 / Sq Ft |
Purchase History
| Date | Type | Sale Price | Title Company |
|---|---|---|---|
| Grant Deed | $2,400,000 | Fidelity National Title Co | |
| Interfamily Deed Transfer | -- | -- | |
| Grant Deed | $315,000 | First American Title Ins Co |
Mortgage History
| Date | Status | Loan Amount | Loan Type |
|---|---|---|---|
| Previous Owner | $200,000 | Credit Line Revolving | |
| Previous Owner | $252,000 | No Value Available |
Similar Homes in San Miguel, CA
Source: California Regional Multiple Listing Service (CRMLS)
MLS Number: NS24076656
APN: 019-011-053
- 0 Nickel Creek Rd Unit NS25082212
- 1 Nickel Creek Rd
- 3470 Ranchita Canyon Rd
- 6385 Cross Canyons Rd
- 6320 von Dollen Rd
- 5790 Hog Canyon Rd
- 3000 Pleasant Rd
- 4616 Hog Canyon Rd
- 76950 Barker Rd
- 77011 Douglas Rd
- 76870 Barker Rd
- 6172 Hawk Ridge Place
- 6225 Hawk Ridge Place
- 2750 Lazy Hill Rd
- 8585 Cross Canyons Rd
- 6180 Avenida Trinidad Place
- 2245 Rancho Lomas Way
- 7790 Airport Rd
- 1835 Rancho Lomas Way
- 2240 Rancho Lomas Way
