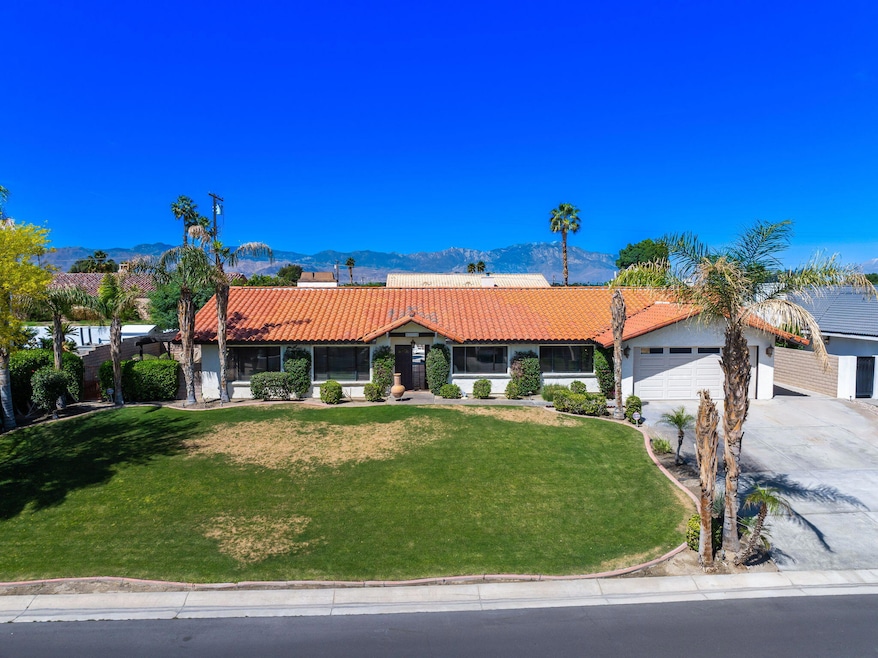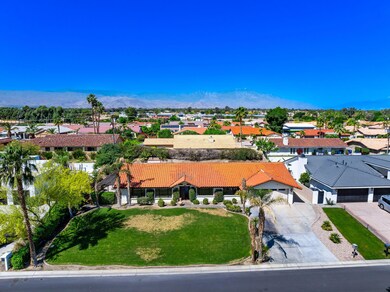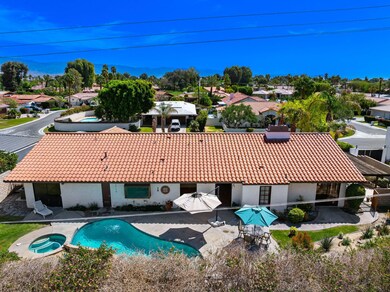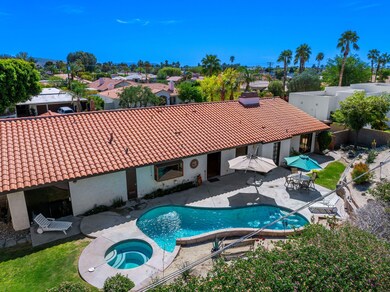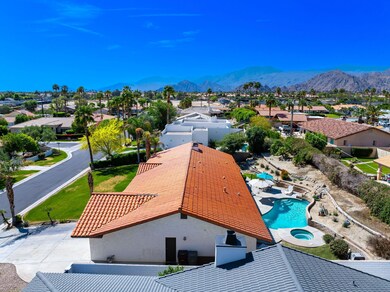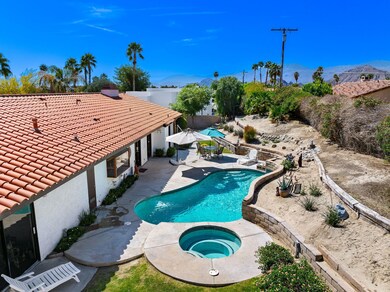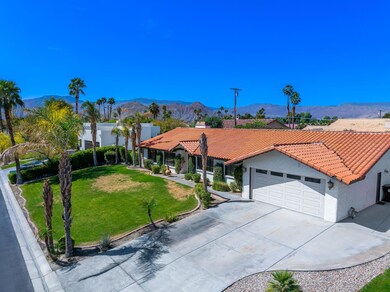
42705 Saint George Dr Bermuda Dunes, CA 92203
Bermuda Dunes Country Club NeighborhoodEstimated payment $3,734/month
Highlights
- Golf Course Community
- Heated In Ground Pool
- Gated Community
- James Monroe Elementary School Rated A-
- All Bedrooms Downstairs
- Mountain View
About This Home
Welcome to Bermuda Dunes Country Club!!! This beautiful custom built home resides on the desirable street of Saint George within the club. Featuring 3 large bedrooms, 2 1/2 baths, 2,253 square feet of living space, 3 car attached tandem garage, additional parking on the side of the home, and a swimming pool and jacuzzi is just some of the features that makes this a must see. As you enter the double door entrance you are immediately welcomed into your living room featuring polished concrete floors, huge 10 foot slider which paves the way to a large private side patio, two large bay windows, custom bar, vaulted ceilings and fireplace. The gourmet kitchen features stainless steel appliances, walk in pantry, large picture box window and plenty of cabinet storage space. Perfect for entertaining the dining room leads off to the expansive backyard through the two french doors. The gorgeous private pool and jacuzzi is large for the family, but with this huge lot there is still plenty of room for other activities. The side yard is large and serene with its vast patio cover providing shade for outdoor meals or a secondary entertaining area. The primary suite features a fireplace, 3 large sliding glass doors, vaulted ceilings, walk in closet, double sink vanity, and a large shower with entrance to the backyard. This home is an oasis within the desert with it's quiet country club location yet close to all the best activities the desert offers from tennis tournaments, golfing, concerts, ice hockey games and hiking to name a few.
Listing Agent
William Morton
Reef Point Realty License #01272528 Listed on: 04/11/2025
Home Details
Home Type
- Single Family
Est. Annual Taxes
- $3,905
Year Built
- Built in 1981
Lot Details
- 0.27 Acre Lot
- Property fronts a private road
- East Facing Home
- Block Wall Fence
- Landscaped
- Premium Lot
- Sprinklers on Timer
- Private Yard
- Lawn
- Back and Front Yard
HOA Fees
- $200 Monthly HOA Fees
Property Views
- Mountain
- Pool
Home Design
- Spanish Architecture
- Permanent Foundation
- Slab Foundation
- "S" Clay Tile Roof
- Stucco Exterior
Interior Spaces
- 2,253 Sq Ft Home
- 2-Story Property
- Bar
- Ceiling Fan
- Gas Fireplace
- Blinds
- Double Door Entry
- French Doors
- Sliding Doors
- Living Room with Fireplace
- 2 Fireplaces
- Formal Dining Room
Kitchen
- Gas Oven
- Gas Range
- Range Hood
- Microwave
- Dishwasher
- Ceramic Countertops
- Disposal
Flooring
- Painted or Stained Flooring
- Concrete
- Tile
Bedrooms and Bathrooms
- 3 Bedrooms
- All Bedrooms Down
- Walk-In Closet
- Double Vanity
- Shower Only
Laundry
- Laundry Room
- Dryer
- Washer
Parking
- 3 Car Attached Garage
- Tandem Parking
- Garage Door Opener
- Driveway
Pool
- Heated In Ground Pool
- Heated Spa
- In Ground Spa
- Gunite Pool
- Outdoor Pool
- Gunite Spa
Utilities
- Forced Air Heating and Cooling System
- Heating System Uses Natural Gas
- Property is located within a water district
- Gas Water Heater
- Septic Tank
- Cable TV Available
Additional Features
- Covered patio or porch
- Ground Level
Listing and Financial Details
- Assessor Parcel Number 609143008
Community Details
Overview
- Association fees include cable TV, security
- Bdcc Country Subdivision
Recreation
- Golf Course Community
Security
- Security Service
- Resident Manager or Management On Site
- Controlled Access
- Gated Community
Map
Home Values in the Area
Average Home Value in this Area
Tax History
| Year | Tax Paid | Tax Assessment Tax Assessment Total Assessment is a certain percentage of the fair market value that is determined by local assessors to be the total taxable value of land and additions on the property. | Land | Improvement |
|---|---|---|---|---|
| 2025 | $3,905 | $571,264 | $81,604 | $489,660 |
| 2023 | $3,905 | $313,760 | $78,436 | $235,324 |
| 2022 | $3,753 | $307,609 | $76,899 | $230,710 |
| 2021 | $3,679 | $301,579 | $75,392 | $226,187 |
| 2020 | $3,609 | $298,487 | $74,619 | $223,868 |
| 2019 | $3,538 | $292,635 | $73,156 | $219,479 |
| 2018 | $3,468 | $286,898 | $71,722 | $215,176 |
| 2017 | $3,394 | $281,273 | $70,316 | $210,957 |
| 2016 | $3,309 | $275,759 | $68,938 | $206,821 |
| 2015 | $3,319 | $271,618 | $67,903 | $203,715 |
| 2014 | $3,261 | $266,299 | $66,574 | $199,725 |
Property History
| Date | Event | Price | Change | Sq Ft Price |
|---|---|---|---|---|
| 07/22/2025 07/22/25 | Pending | -- | -- | -- |
| 07/10/2025 07/10/25 | Price Changed | $579,990 | 0.0% | $257 / Sq Ft |
| 06/26/2025 06/26/25 | Price Changed | $579,999 | -3.3% | $257 / Sq Ft |
| 06/19/2025 06/19/25 | Price Changed | $599,909 | 0.0% | $266 / Sq Ft |
| 06/13/2025 06/13/25 | Price Changed | $599,990 | 0.0% | $266 / Sq Ft |
| 05/09/2025 05/09/25 | Price Changed | $599,999 | -4.0% | $266 / Sq Ft |
| 04/25/2025 04/25/25 | Price Changed | $624,999 | -3.8% | $277 / Sq Ft |
| 04/11/2025 04/11/25 | For Sale | $649,999 | +150.1% | $289 / Sq Ft |
| 02/06/2012 02/06/12 | Sold | $259,900 | -3.6% | $115 / Sq Ft |
| 01/23/2012 01/23/12 | Pending | -- | -- | -- |
| 12/31/2011 12/31/11 | Price Changed | $269,500 | -5.4% | $120 / Sq Ft |
| 10/26/2011 10/26/11 | Price Changed | $285,000 | -3.4% | $126 / Sq Ft |
| 07/23/2011 07/23/11 | For Sale | $295,000 | -- | $131 / Sq Ft |
Purchase History
| Date | Type | Sale Price | Title Company |
|---|---|---|---|
| Interfamily Deed Transfer | -- | None Available | |
| Grant Deed | $260,000 | Orange Coast Title Company | |
| Grant Deed | $269,000 | Chicago Title Company | |
| Trustee Deed | $188,000 | Servicelink | |
| Trustee Deed | $310,250 | None Available | |
| Interfamily Deed Transfer | -- | None Available | |
| Grant Deed | -- | None Available | |
| Grant Deed | -- | None Available | |
| Interfamily Deed Transfer | -- | Chicago Title Company | |
| Interfamily Deed Transfer | -- | Chicago Title Company | |
| Grant Deed | $440,000 | Chicago Title Company | |
| Grant Deed | $200,000 | Orange Coast Title Co | |
| Interfamily Deed Transfer | -- | -- |
Mortgage History
| Date | Status | Loan Amount | Loan Type |
|---|---|---|---|
| Open | $40,544 | New Conventional | |
| Closed | $80,000 | Future Advance Clause Open End Mortgage | |
| Previous Owner | $200,000 | New Conventional | |
| Previous Owner | $352,000 | Purchase Money Mortgage | |
| Previous Owner | $125,000 | Unknown | |
| Previous Owner | $100,000 | Seller Take Back | |
| Previous Owner | $100,000 | Credit Line Revolving |
Similar Homes in Bermuda Dunes, CA
Source: California Desert Association of REALTORS®
MLS Number: 219129488
APN: 609-143-008
- 42590 Sandy Bay Rd
- 78770 Starlight Ln
- 78755 Saint Thomas Dr
- 78690 Darrell Dr
- 78800 Montego Bay Cir
- 78925 Starlight Ln
- 78421 Hope Bay Rd
- 78401 Hope Bay Rd
- 41843 Volare Ct
- 78860 Zenith Way
- 78901 Runaway Bay Dr
- 78987 Bayside Ct
- 43427 Scollard Ct
- 0 Avenue 42nd
- 78525 Orcabessa Dr
- 79122 Starlight Ln
- 42240 Adams St
- 78650 Ave 42 Ave Unit 1208
- 78650 Avenue 42 Unit 1619
- 78650 Avenue 42 Unit 807
- 42111 Sandy Bay Rd
- 42128 May Pen Rd
- 14685 Lima Hall Rd
- 78341 Darby Rd
- 78270 Calico Glen Dr
- 43681 Palermo Ct
- 78525 Orcabessa Dr
- 78940 Runaway Bay Dr
- 78421 Orcabessa Dr
- 43100 Palm Royale Dr
- 78650 Ave 42 Ave Unit 111
- 78650 Ave 42 Ave
- 78650 Avenue 42 Unit 1901
- 78650 Avenue 42 Unit 810
- 78650 Avenue 42 Unit 1407
- 78150 Calico Glen Dr
- 42421 Adams St Unit 23
- 78880 Aurora Way
- 43760 Milan Ct
- 42425 Adams St
