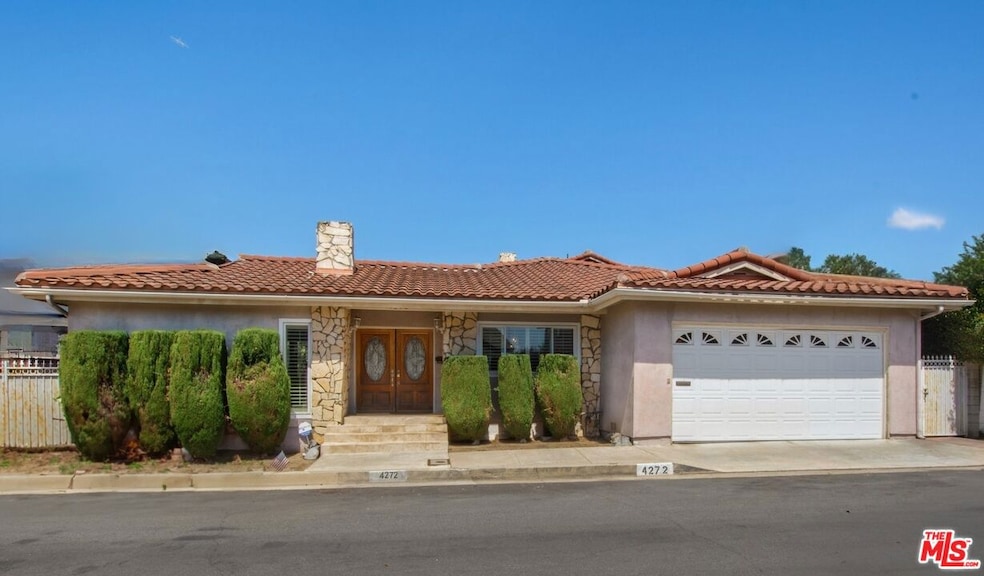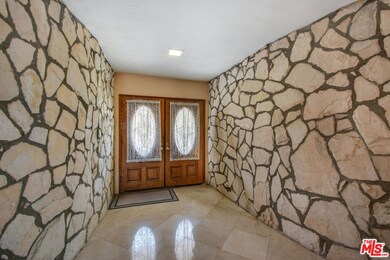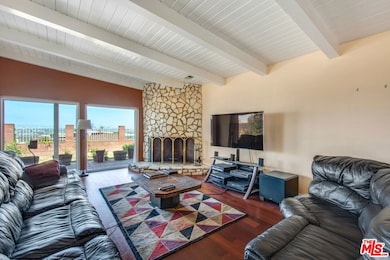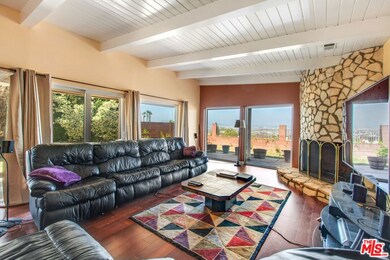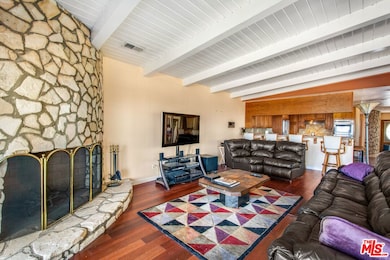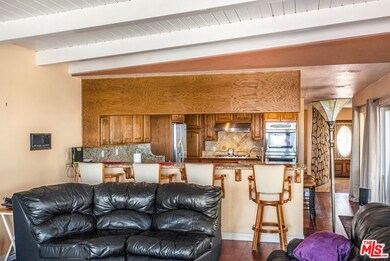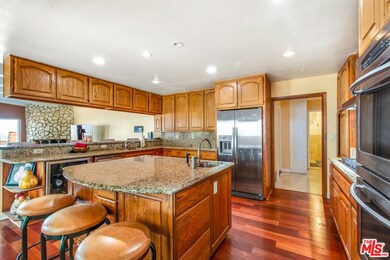4272 Don Carlos Dr Los Angeles, CA 90008
Baldwin Hills NeighborhoodEstimated payment $10,835/month
Highlights
- City Lights View
- Retreat
- Spanish Architecture
- Family Room with Fireplace
- Wood Flooring
- Attic
About This Home
A gem with iconic views in Baldwin Hills Estates. Discover timeless elegance and unmatched views in this rambling ranch-style 3-bedroom, 3-bath home, tucked away on one of Baldwin Hills Estates' most coveted private cul-de-sac streets. A spacious foyer provides a clear and direct view of Downtown Los Angeles and a sprawling layout designed for effortless indoor-outdoor living, this home is a true sanctuary. Step through the double door entry and into a grand foyer w/easy access to your formal dining room ideal for celebrations or sophisticated gatherings and leads into a bright, open floor plan with an upgraded kitchen featuring stainless steel appliances, a generous breakfast island w/built in shelving and cabinetry; KitchenAid dishwasher, Marvel multi-bottle wine refrigerator, DCS double oven, DCS 5-burner rangetop, Brazilian cherrywood flooring installed throughout the majority of the home, and direct access to both the formal dining room and oversized family room. The formal living room is warm and inviting, centered around a classic stone hearth fireplace and offering sliding door access to the serene backyard and yes the views too. A massive family room impresses with a full wall of sliding glass doors that dissolve the barrier between indoor and outdoor spacecreating a seamless connection to the grassy yard and covered patio, perfect for entertaining, relaxing, or simply enjoying the city views. Wood blinds and custom wood shutters or drapery over upgraded windows and sliding glass doors. Marble tiled flooring in foyer, baths and some hallways lend an elegant look. A large two car garage with direct access into the home for convenience and separate laundry area. This home offers two luxurious primary suites both with upgraded bathrooms: an upstairs retreat with elevated eastern views and a lower-level suite with direct access to the backyardboth featuring abundant closet space and oversized layouts. Understated from the curb yet exceptional throughout, this is more than a homeit's an experience of owning your chance to own a unique piece of Baldwin Hills, where privacy, style, and world-class views come together in perfect harmony. Upgrades include Heating, Air Conditioning, Insulation, custom drapes, wood flooring.
Home Details
Home Type
- Single Family
Est. Annual Taxes
- $16,533
Year Built
- Built in 1986
Lot Details
- 6,492 Sq Ft Lot
- Lot Dimensions are 66x98
- Brick Fence
- Property is zoned LAR1
Parking
- 2 Car Attached Garage
Home Design
- Spanish Architecture
- Split Level Home
Interior Spaces
- 3,020 Sq Ft Home
- 1-Story Property
- Formal Entry
- Family Room with Fireplace
- 2 Fireplaces
- Great Room
- Living Room with Fireplace
- Dining Room
- Den
- Wood Flooring
- City Lights Views
- Laundry Room
- Attic
Kitchen
- Breakfast Bar
- Double Oven
- Dishwasher
- Kitchen Island
Bedrooms and Bathrooms
- 3 Bedrooms
- Retreat
- Walk-In Closet
- 3 Full Bathrooms
- Bathtub with Shower
Home Security
- Carbon Monoxide Detectors
- Fire and Smoke Detector
Outdoor Features
- Covered Patio or Porch
Utilities
- Air Conditioning
- Central Heating
Community Details
- No Home Owners Association
Listing and Financial Details
- Assessor Parcel Number 5028-010-007
Map
Home Values in the Area
Average Home Value in this Area
Tax History
| Year | Tax Paid | Tax Assessment Tax Assessment Total Assessment is a certain percentage of the fair market value that is determined by local assessors to be the total taxable value of land and additions on the property. | Land | Improvement |
|---|---|---|---|---|
| 2025 | $16,533 | $1,365,902 | $945,349 | $420,553 |
| 2024 | $16,533 | $1,339,120 | $926,813 | $412,307 |
| 2023 | $16,218 | $1,312,864 | $908,641 | $404,223 |
| 2022 | $15,470 | $1,287,123 | $890,825 | $396,298 |
| 2021 | $15,272 | $1,261,886 | $873,358 | $388,528 |
| 2019 | $14,818 | $1,224,459 | $847,454 | $377,005 |
| 2018 | $14,198 | $1,159,000 | $802,000 | $357,000 |
| 2016 | $9,897 | $806,000 | $558,000 | $248,000 |
| 2015 | $9,350 | $760,000 | $526,000 | $234,000 |
| 2014 | $8,278 | $654,300 | $452,500 | $201,800 |
Property History
| Date | Event | Price | Change | Sq Ft Price |
|---|---|---|---|---|
| 08/26/2025 08/26/25 | Pending | -- | -- | -- |
| 05/27/2025 05/27/25 | For Sale | $1,775,000 | -- | $588 / Sq Ft |
Purchase History
| Date | Type | Sale Price | Title Company |
|---|---|---|---|
| Grant Deed | $1,019,500 | New Century Title Glendale | |
| Interfamily Deed Transfer | -- | Landsafe Title | |
| Interfamily Deed Transfer | -- | Landsafe Title | |
| Interfamily Deed Transfer | -- | -- | |
| Interfamily Deed Transfer | -- | Ctc | |
| Interfamily Deed Transfer | -- | Orange Coast Title | |
| Interfamily Deed Transfer | -- | Orange Coast Title | |
| Gift Deed | -- | -- | |
| Corporate Deed | $337,500 | First American Title Co | |
| Trustee Deed | $292,000 | American Title Ins Co |
Mortgage History
| Date | Status | Loan Amount | Loan Type |
|---|---|---|---|
| Open | $815,600 | Purchase Money Mortgage | |
| Previous Owner | $890,000 | New Conventional | |
| Previous Owner | $475,000 | Unknown | |
| Previous Owner | $91,500 | Credit Line Revolving | |
| Previous Owner | $337,500 | No Value Available | |
| Previous Owner | $214,000 | No Value Available |
Source: The MLS
MLS Number: 25542501
APN: 5028-010-007
- 4523 Don Diego Dr
- 4577 Don Felipe Dr
- 4160 Don Jose Dr
- 4501 Don Miguel Dr
- 4521 Don Timoteo Dr
- 4771 Don Ricardo Dr Unit 18
- 4557 Don Timoteo Dr
- 4419 Don Miguel Dr
- 4300 Don Felipe Dr
- 4431 Don Ricardo Dr Unit 20
- 4431 Don Ricardo Dr Unit 10
- 4600 Don Quixote Dr
- 4731 Don Miguel Dr
- 3974 S Orange Dr
- 4218 Don Alanis Place
- 4600 Don Lorenzo Dr Unit 20
- 4600 Don Lorenzo Dr Unit 13
- 4600 Don Lorenzo Dr Unit 4
- 4201 Don Diablo Dr
- 4212 Don Alanis Place
