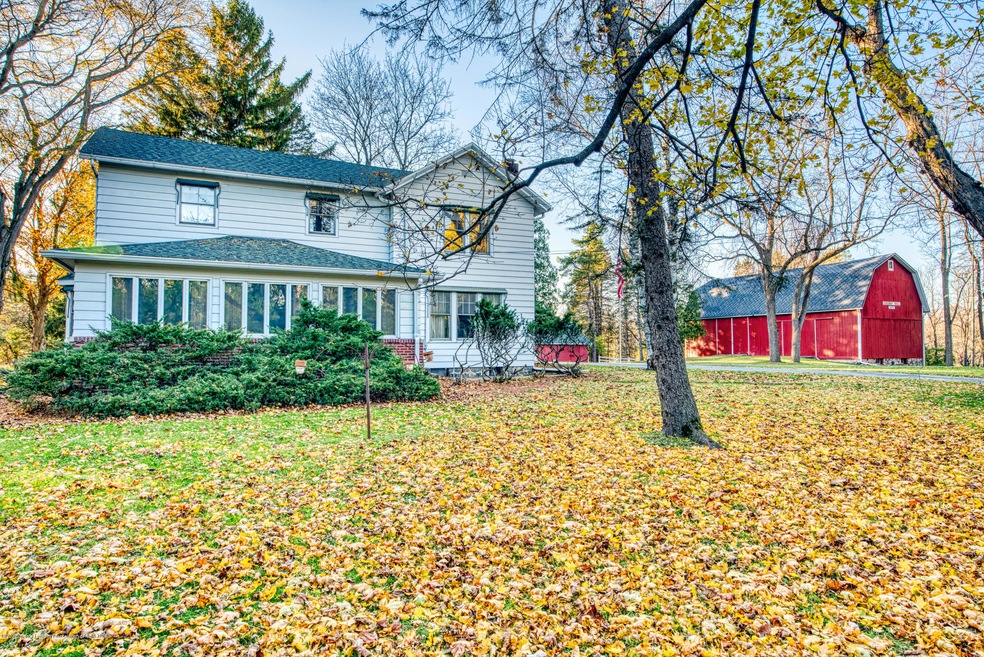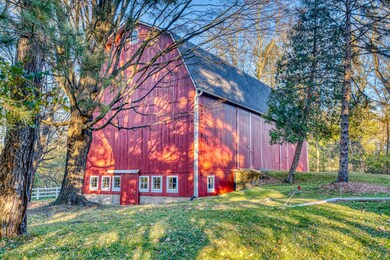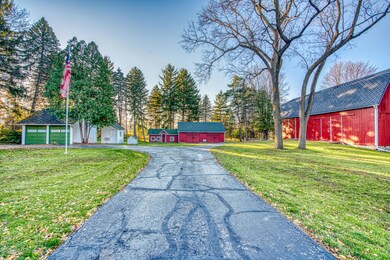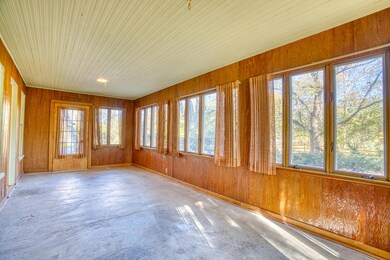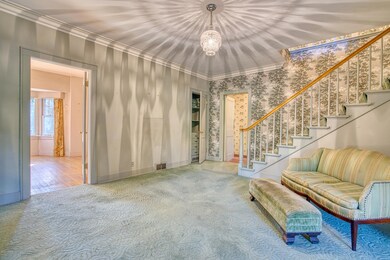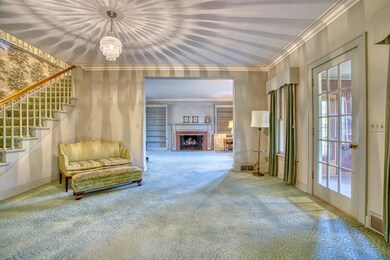
4275 Dobie Rd Okemos, MI 48864
Highlights
- 5.85 Acre Lot
- Deck
- Formal Dining Room
- Bennett Woods Elementary School Rated A
- Sun or Florida Room
- Balcony
About This Home
As of December 2024Cherry Hill Farm founded in 1875 and remodeled in 1952 sits upon the top of the Dobie Road hill and is surrounded by the 34 acre Sander Preserve. The 3099 sf home offers 3 bedrooms/3 bathrooms, 3-season room, 2100 sf two level barn, 1080 sf Carriage House (2 car garage), 2 car detached garage, milk house, hen house and doghouse. There are 5.85 acres of wooded trails that have 4 splits available for future housing or kept as beautiful and tranquil farmland. The home has large rooms with built-in cabinetry in almost every room. The front door leads to a 3-season room surrounded by windows and concrete flooring. Step into the parlor with 9-foot ceilings, original hardwood flooring, wallpaper, and crown molding. The formal dining and living rooms have hardwood and feature a wood burning fireplace and mantle. The office with closet and full bathroom could be used as a first-floor bedroom. The kitchen and breakfast nook showcase this Mid Century modern home with the 1952 Mutschler Kitchen design, including the built-in L&H stove, counter-tops and cabinetry. The wallpaper throughout is also original and something to behold. Upstairs are three generous bedrooms and 1 large blue/pink bathroom in mint condition. There is a balcony on the second floor overlooking the estate. The basement has concrete flooring and has a partial kitchen with Monarch stove, farm sink and cabinetry. There is a full bathroom, laundry room, newer furnace, and newer hot water heater. Outside is a built-in brick fireplace with concrete pad to enjoy the beautiful Michigan weather. There is a porch off the kitchen with slate flooring, perfect for rocking chairs. The 2-car garage has electricity and heat. The Carriage House (second 2 car garage) has electricity and heat as well and was used as a hobby garage. The 70 x 30 barn has 30' tall ceilings, a milking parlor with 12 stalls, hay lift, and would be fun to turn into a wedding venue. Public water for the home, well for outdoor spickets and septic sewer system. Okemos schools.
Last Agent to Sell the Property
Berkshire Hathaway HomeServices License #6501364643 Listed on: 03/01/2021

Home Details
Home Type
- Single Family
Est. Annual Taxes
- $7,409
Year Built
- Built in 1875 | Remodeled
Lot Details
- 5.85 Acre Lot
- Lot Dimensions are 485 x 526
Parking
- 4 Car Garage
Home Design
- Brick Exterior Construction
- Shingle Roof
- Aluminum Siding
- Stone Exterior Construction
Interior Spaces
- 2,851 Sq Ft Home
- 2-Story Property
- Bar
- Wood Burning Fireplace
- Living Room
- Formal Dining Room
- Sun or Florida Room
- Electric Dryer Hookup
Kitchen
- Oven
- Range
- Microwave
- Laminate Countertops
- Disposal
Bedrooms and Bathrooms
- 3 Bedrooms
Partially Finished Basement
- Michigan Basement
- Partial Basement
- Natural lighting in basement
Outdoor Features
- Balcony
- Deck
- Shed
- Porch
Utilities
- Forced Air Heating and Cooling System
- Heating System Uses Natural Gas
- Gas Water Heater
- Water Softener is Owned
- Septic Tank
- High Speed Internet
Community Details
- Office
Ownership History
Purchase Details
Home Financials for this Owner
Home Financials are based on the most recent Mortgage that was taken out on this home.Purchase Details
Home Financials for this Owner
Home Financials are based on the most recent Mortgage that was taken out on this home.Purchase Details
Purchase Details
Similar Homes in Okemos, MI
Home Values in the Area
Average Home Value in this Area
Purchase History
| Date | Type | Sale Price | Title Company |
|---|---|---|---|
| Warranty Deed | $675,000 | None Listed On Document | |
| Warranty Deed | $560,000 | None Available | |
| Fiduciary Deed | $330,000 | None Available | |
| Warranty Deed | $31,800 | -- |
Mortgage History
| Date | Status | Loan Amount | Loan Type |
|---|---|---|---|
| Open | $312,500 | New Conventional | |
| Previous Owner | $448,000 | New Conventional |
Property History
| Date | Event | Price | Change | Sq Ft Price |
|---|---|---|---|---|
| 12/20/2024 12/20/24 | Sold | $675,000 | -3.4% | $234 / Sq Ft |
| 11/19/2024 11/19/24 | Pending | -- | -- | -- |
| 10/18/2024 10/18/24 | For Sale | $698,900 | +24.8% | $243 / Sq Ft |
| 04/09/2021 04/09/21 | Sold | $560,000 | 0.0% | $196 / Sq Ft |
| 03/16/2021 03/16/21 | Pending | -- | -- | -- |
| 03/01/2021 03/01/21 | For Sale | $560,000 | 0.0% | $196 / Sq Ft |
| 03/01/2021 03/01/21 | Price Changed | $560,000 | 0.0% | $196 / Sq Ft |
| 12/28/2020 12/28/20 | Off Market | $560,000 | -- | -- |
| 11/05/2020 11/05/20 | For Sale | $636,000 | -- | $223 / Sq Ft |
Tax History Compared to Growth
Tax History
| Year | Tax Paid | Tax Assessment Tax Assessment Total Assessment is a certain percentage of the fair market value that is determined by local assessors to be the total taxable value of land and additions on the property. | Land | Improvement |
|---|---|---|---|---|
| 2024 | $47 | $209,900 | $62,000 | $147,900 |
| 2023 | $10,189 | $191,200 | $56,700 | $134,500 |
| 2022 | $9,805 | $182,000 | $54,200 | $127,800 |
| 2021 | $9,227 | $171,800 | $52,000 | $119,800 |
| 2020 | $8,741 | $140,600 | $52,000 | $88,600 |
| 2019 | $6,231 | $124,500 | $36,400 | $88,100 |
| 2018 | $5,980 | $120,100 | $36,600 | $83,500 |
| 2017 | $5,940 | $119,500 | $36,600 | $82,900 |
| 2016 | $2,603 | $117,700 | $36,600 | $81,100 |
| 2015 | $2,603 | $112,100 | $71,096 | $41,004 |
| 2014 | $2,603 | $115,500 | $74,340 | $41,160 |
Agents Affiliated with this Home
-
Lynne VanDeventer

Seller's Agent in 2024
Lynne VanDeventer
Coldwell Banker Professionals -Okemos
(517) 492-3274
184 in this area
801 Total Sales
-
Marilyn Jackson

Buyer's Agent in 2024
Marilyn Jackson
RE/MAX Michigan
(989) 859-2521
9 in this area
167 Total Sales
-
Shelby Miller

Seller's Agent in 2021
Shelby Miller
Berkshire Hathaway HomeServices
(517) 899-6486
14 in this area
110 Total Sales
-
Kelly Miller

Seller Co-Listing Agent in 2021
Kelly Miller
Berkshire Hathaway HomeServices
(517) 351-3617
8 in this area
85 Total Sales
Map
Source: Greater Lansing Association of Realtors®
MLS Number: 251201
APN: 02-02-27-251-001
- Vl Meridian
- 1866 Birchwood Dr
- 1484 Hatch Rd
- 1571 Forest Hills Dr
- 1558 Sylvan Glen Rd
- 1504 Forest Hills Dr
- 4408 Arbor Dr
- 2038 Woodfield Rd
- 4245 Sandridge Dr
- 1563 W Pond Dr Unit 15
- 1417 Ivywood Dr
- 1555 W Pond Dr Unit 20
- 1555 W Pond Dr Unit 10
- 3921 Dobie Rd
- 1984 Lagoon Dr
- 1338 Spicewood Dr S
- 1263 Leeward Dr
- 1755 Country View Dr
- V/L Hamilton Rd
- 1898 Danbury E
