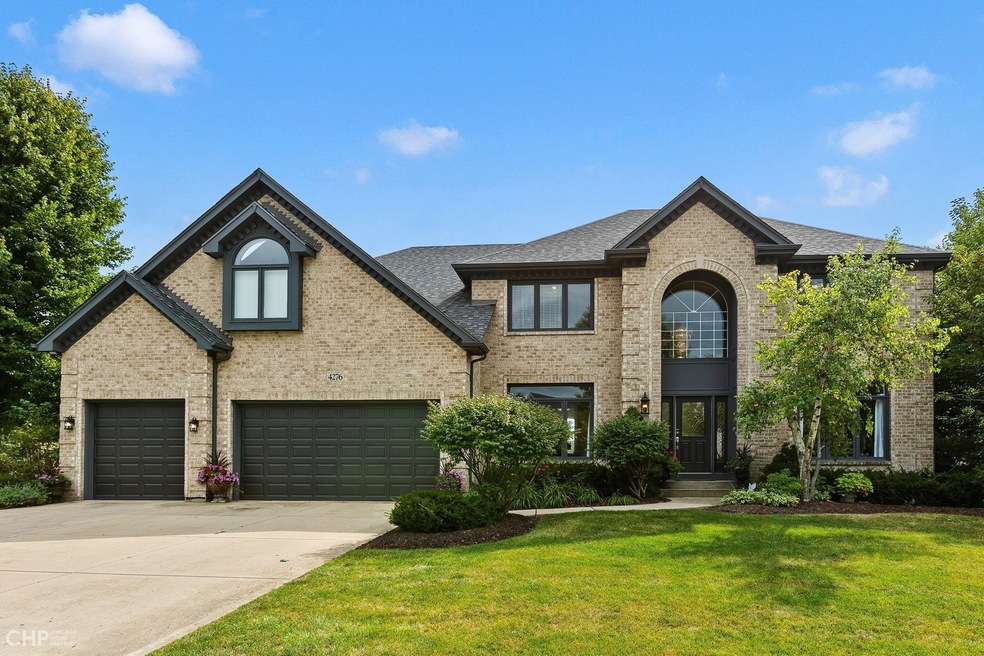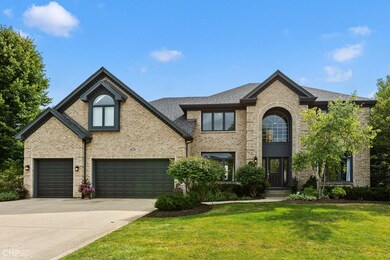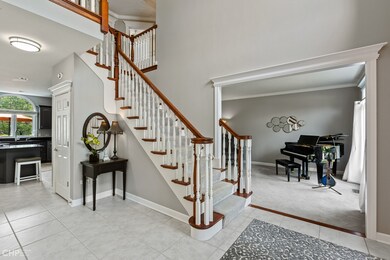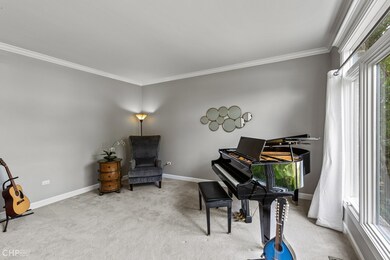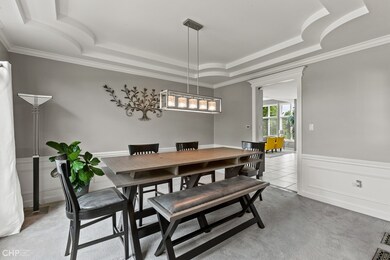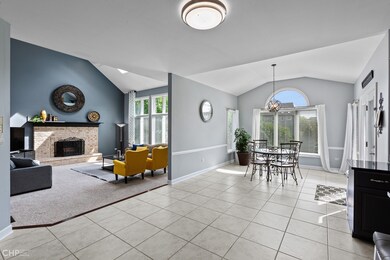
4276 Colton Cir Naperville, IL 60564
River Run NeighborhoodHighlights
- Home Theater
- Landscaped Professionally
- Recreation Room
- Graham Elementary School Rated A+
- Deck
- 3-minute walk to River Run Park
About This Home
As of June 2025Over 5,700 SF of Luxury living in this recently updated River Run estate! Absolutely stunning home on approximately a 1/2 acre lot. **BONUS this home has 2 home offices! Tastefully decorated in a monochromatic color scheme for today's buyer. Just move in and enjoy. New Interior paint in soft grays with white painted trim and millwork throughout. All new light fixtures interior and exterior. Dramatic 2 story Foyer with turned staircase featuring a layered recessed ceiling accented with subtle lighting. High 9' ceilings on the 1st floor. Formal Living Room and Dining Rooms. Updated gourmet Kitchen includes 42" painted custom cabinetry, granite countertops, desk area, NEW SS GE Profile APPLIANCES 2018. Enjoy cooking and entertaining with the oversized island with bar seating. Breakfast Room that is open to the beautiful Sunroom. Dramatic vaulted Family Room with a stone fireplace and walls of windows overlooking the scenic backyard. So much natural light in this home. 1st floor Office has an adjacent full Bath. Spacious Laundry Room has 2 exit doors to yard and garage. 2nd Floor Bonus Room is perfect for a 2nd Home Office or Home Schooling. Fabulous Master Bedroom Suite features trayed ceilings, Sitting Area, and a sumptuous Luxury Bath. 2 walk-in closets. Master Bath includes double vanity with new quartz countertops and 2 new sinks 2019, separate walk-in shower with a new frameless glass door, and a whirlpool tub. 2nd level includes 3 additional Bedrooms, each with a tray ceiling and featuring a walk-in closet. Updated Hall Bathroom has a vaulted ceiling w/skylight and includes new lighting, 2 new sinks, new fixtures, and a new quartz countertop 2019 on a double vanity. The Full finished Basement has a Rec Room, Theater Room, wonderful Bar with seating, a Bath that can be easily be expanded to a full Bath and a 5th Bedroom with WORK-OUT AREA. Basement also includes a 2nd staircase exiting into the garage. This rare safety feature allows for easy access for furniture and added privacy as well as safety. 2 NEWER A/C UNITS 2018 and 2020. NEW ROOF 2019, PAINTED CEDAR SIDING & TRIM EXTERIOR 2019. NEW WATER HEATER 2018. The home is accented with SO many amazing and unique architectural features. Upgraded millwork and fine detail set this home apart from the rest. Fantastic location in River Run! Located only a short walk to the River Run Club, complete with the clubhouse, pools, gym, and tennis courts. $10,000 transferable RIVER RUN MEMBERSHIP BOND IS INCLUDED WITH THE SALE!
Last Agent to Sell the Property
@properties Christie's International Real Estate License #475122808 Listed on: 08/19/2020

Home Details
Home Type
- Single Family
Est. Annual Taxes
- $17,665
Year Built
- 1996
Lot Details
- Fenced Yard
- Landscaped Professionally
- Corner Lot
HOA Fees
- $25 per month
Parking
- Attached Garage
- Garage Transmitter
- Garage Door Opener
- Driveway
- Parking Included in Price
- Garage Is Owned
Home Design
- Georgian Architecture
- Brick Exterior Construction
- Slab Foundation
- Asphalt Shingled Roof
- Vinyl Siding
Interior Spaces
- Wet Bar
- Built-In Features
- Vaulted Ceiling
- Skylights
- Wood Burning Fireplace
- Fireplace With Gas Starter
- Home Theater
- Home Office
- Recreation Room
- Bonus Room
- Game Room
- Sun or Florida Room
- Home Gym
- Storm Screens
Kitchen
- Breakfast Bar
- Walk-In Pantry
- Double Oven
- Microwave
- Dishwasher
- Stainless Steel Appliances
- Disposal
Bedrooms and Bathrooms
- Main Floor Bedroom
- Walk-In Closet
- Primary Bathroom is a Full Bathroom
- In-Law or Guest Suite
- Bathroom on Main Level
- Dual Sinks
- Whirlpool Bathtub
- Separate Shower
Laundry
- Laundry on main level
- Dryer
- Washer
Finished Basement
- Basement Fills Entire Space Under The House
- Exterior Basement Entry
- Finished Basement Bathroom
Eco-Friendly Details
- North or South Exposure
Outdoor Features
- Deck
- Fire Pit
Utilities
- Forced Air Zoned Cooling and Heating System
- Heating System Uses Gas
- Lake Michigan Water
Listing and Financial Details
- Homeowner Tax Exemptions
Ownership History
Purchase Details
Home Financials for this Owner
Home Financials are based on the most recent Mortgage that was taken out on this home.Purchase Details
Home Financials for this Owner
Home Financials are based on the most recent Mortgage that was taken out on this home.Purchase Details
Home Financials for this Owner
Home Financials are based on the most recent Mortgage that was taken out on this home.Purchase Details
Home Financials for this Owner
Home Financials are based on the most recent Mortgage that was taken out on this home.Purchase Details
Home Financials for this Owner
Home Financials are based on the most recent Mortgage that was taken out on this home.Similar Homes in the area
Home Values in the Area
Average Home Value in this Area
Purchase History
| Date | Type | Sale Price | Title Company |
|---|---|---|---|
| Warranty Deed | $1,005,000 | Chicago Title | |
| Warranty Deed | $645,000 | Baird & Warner Ttl Svcs Inc | |
| Warranty Deed | $660,000 | Stewart Title Company | |
| Warranty Deed | $582,500 | Multiple | |
| Warranty Deed | $380,000 | -- |
Mortgage History
| Date | Status | Loan Amount | Loan Type |
|---|---|---|---|
| Open | $900,500 | New Conventional | |
| Previous Owner | $510,400 | New Conventional | |
| Previous Owner | $528,000 | Purchase Money Mortgage | |
| Previous Owner | $132,000 | Credit Line Revolving | |
| Previous Owner | $466,000 | Purchase Money Mortgage | |
| Previous Owner | $304,000 | No Value Available | |
| Closed | $34,000 | No Value Available |
Property History
| Date | Event | Price | Change | Sq Ft Price |
|---|---|---|---|---|
| 06/27/2025 06/27/25 | Sold | $1,005,000 | +5.8% | $253 / Sq Ft |
| 05/20/2025 05/20/25 | Pending | -- | -- | -- |
| 05/14/2025 05/14/25 | For Sale | $950,000 | +47.3% | $239 / Sq Ft |
| 10/30/2020 10/30/20 | Sold | $645,000 | -0.8% | $162 / Sq Ft |
| 09/16/2020 09/16/20 | Pending | -- | -- | -- |
| 08/19/2020 08/19/20 | For Sale | $649,900 | -- | $163 / Sq Ft |
Tax History Compared to Growth
Tax History
| Year | Tax Paid | Tax Assessment Tax Assessment Total Assessment is a certain percentage of the fair market value that is determined by local assessors to be the total taxable value of land and additions on the property. | Land | Improvement |
|---|---|---|---|---|
| 2023 | $17,665 | $252,308 | $53,717 | $198,591 |
| 2022 | $16,525 | $234,075 | $50,815 | $183,260 |
| 2021 | $15,801 | $222,928 | $48,395 | $174,533 |
| 2020 | $15,503 | $219,396 | $47,628 | $171,768 |
| 2019 | $15,242 | $213,213 | $46,286 | $166,927 |
| 2018 | $15,336 | $210,719 | $45,268 | $165,451 |
| 2017 | $15,105 | $205,279 | $44,099 | $161,180 |
| 2016 | $15,081 | $200,860 | $43,150 | $157,710 |
| 2015 | $16,090 | $193,134 | $41,490 | $151,644 |
| 2014 | $16,090 | $198,401 | $41,490 | $156,911 |
| 2013 | $16,090 | $198,401 | $41,490 | $156,911 |
Agents Affiliated with this Home
-
S
Seller's Agent in 2025
Shelly Gubser
Compass
-
S
Seller Co-Listing Agent in 2025
Samuel Wahl
Compass
-
B
Buyer's Agent in 2025
Bahareh Rezvanian
Keller Williams ONEChicago
-
S
Seller's Agent in 2020
Sandy Hunter
@ Properties
-
N
Buyer's Agent in 2020
Nicole Smith
Coldwell Banker Realty
Map
Source: Midwest Real Estate Data (MRED)
MLS Number: MRD10823848
APN: 07-01-14-206-001
- 4227 Falkner Dr Unit 3
- 1723 Robert Ln Unit 3
- 4332 Camelot Cir
- 1112 Saratoga Ct
- 3944 Garnette Ct Unit 2
- 3924 Garnette Ct
- 2008 Snow Creek Rd
- 224 Willow Bend
- 2124 Wicklow Rd
- 3718 Tramore Ct
- 2255 Wendt Cir
- 147 Willow Bend
- 1910 Baldwin Way
- 1873 Baldwin Way
- 1244 Hollingswood Ave
- 2319 Cloverdale Rd
- 1913 Apple Valley Rd
- 2436 Haider Ave
- 512 Golden Star Dr
- 524 Golden Star Dr
