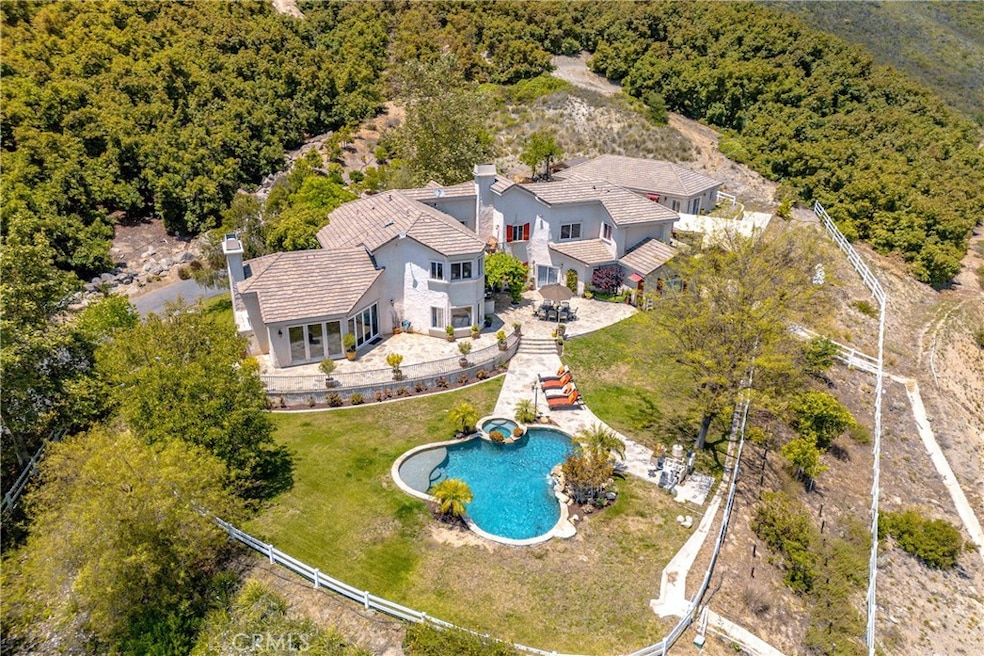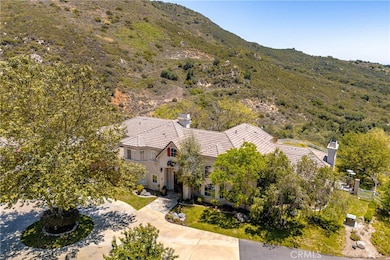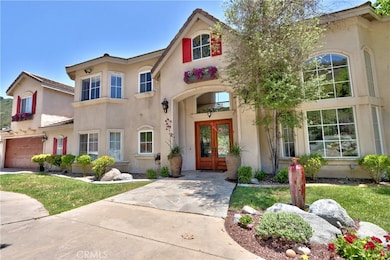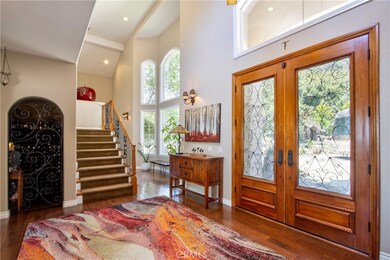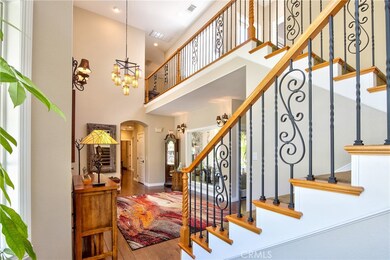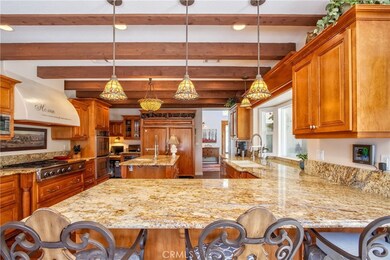
42768 El Calamar Rd Temecula, CA 92590
De Luz NeighborhoodEstimated payment $13,797/month
Highlights
- Detached Guest House
- Art Studio
- In Ground Pool
- Thompson Middle School Rated A-
- Wine Cellar
- Second Garage
About This Home
Secluded private De Luz estate, but still close to town. This custom-built French Country masterpiece spans 5,919 square feet, offering 7 Bedrooms and 5.5 Bathrooms in the main house which includes Butler's quarters. There is also a 1,263 square foot 2BR/1BA guest home with a one car attached garage. Elegance welcomes you with dual primary suites - one on each level - providing comfort and seclusion. Each suite boasts sitting areas, walk-in closets, and en suite bathrooms with his-and-hers sinks. Outdoor access graces both, while the upstairs suite enjoys a Juliet balcony. Throughout, engineered birch wood floors echo elegance, complementing beamed ceilings, a wine closet, and a music room/den. The kitchen boasts granite counters, custom cabrinetry, and a six-burner range. A wine fridge, dual ovens, oversize island with a vegetable sink and warming drawer, spacious custom refrigerator, dual dishwashers, and a breakfast bar with double door opening onto the patio make it a culinary haven. The family room enchants with high beam truss celings and a wood-burning fireplace. Oversized windows and accordion doors connect indoors and out, revealing a pool and spa oasis. Downstairs features an extra bedroom, full and half bathrooms. Upstairs, 5 bedrooms and 3 bathrooms await, including that second primary suite. That 5th room has its own entrance with an exterior spiral staircase, an efficiency kitchen, and attached bath - idea for staff or rental. The guest house, 1,263 sq. ft, offers 2BR/1BA. Handicap accessible, it features a kitchen, living room, separate laundry, and 1-car garage. Outdoors - a pool, waterfall, space, built-in BBQ, cooktop, and picturesque backdrop. Notably, professionally managed Avocado grove with 800-/+ trees adds to the allure. In summary, this De Luz gem melds equisite architecture with modern comforts. Discover refined living and create cherished memories in this exceptional residence.
Last Listed By
Rawson & Associates Brokerage Email: Rolf@RawsonTeam.com License #00920606 Listed on: 06/12/2025
Home Details
Home Type
- Single Family
Est. Annual Taxes
- $18,138
Year Built
- Built in 2004 | Remodeled
Lot Details
- 12.03 Acre Lot
- Property fronts a county road
- Rural Setting
- Landscaped
- Gentle Sloping Lot
- Sprinklers on Timer
- Garden
- Front Yard
- Property is zoned R-A-10
HOA Fees
- $6 Monthly HOA Fees
Parking
- 3 Car Direct Access Garage
- Second Garage
- Parking Available
- Three Garage Doors
- Garage Door Opener
- Driveway
- Automatic Gate
- RV Access or Parking
Property Views
- Panoramic
- Mountain
- Park or Greenbelt
Home Design
- French Architecture
- Slab Foundation
Interior Spaces
- 7,182 Sq Ft Home
- 2-Story Property
- Open Floorplan
- Built-In Features
- Dry Bar
- Crown Molding
- Beamed Ceilings
- Wood Burning Fireplace
- Double Pane Windows
- Double Door Entry
- Wine Cellar
- Family Room with Fireplace
- Family Room Off Kitchen
- Living Room
- Home Office
- Recreation Room
- Loft
- Art Studio
- Storage
- Laundry Room
Kitchen
- Open to Family Room
- Eat-In Kitchen
- Breakfast Bar
- Walk-In Pantry
- Double Oven
- Six Burner Stove
- Built-In Range
- Warming Drawer
- Microwave
- Kitchen Island
- Granite Countertops
- Disposal
Flooring
- Wood
- Carpet
- Tile
Bedrooms and Bathrooms
- 9 Bedrooms | 2 Main Level Bedrooms
- Primary Bedroom Suite
- Walk-In Closet
- Upgraded Bathroom
- Maid or Guest Quarters
- Bathroom on Main Level
- Dual Vanity Sinks in Primary Bathroom
- Soaking Tub
- Bathtub with Shower
- Walk-in Shower
- Exhaust Fan In Bathroom
Home Security
- Home Security System
- Fire and Smoke Detector
Pool
- In Ground Pool
- In Ground Spa
- Waterfall Pool Feature
Outdoor Features
- Covered patio or porch
- Outdoor Fireplace
- Outdoor Storage
- Outdoor Grill
Additional Homes
- Two Homes on a Lot
- Detached Guest House
Utilities
- Forced Air Heating and Cooling System
- Propane
- Natural Gas Not Available
- Conventional Septic
Additional Features
- Accessible Parking
- Solar owned by seller
- Agricultural
Community Details
- Santa Margarita Property Owners Association, Phone Number (951) 296-9030
- Ralston Management HOA
Listing and Financial Details
- Tax Lot 1
- Assessor Parcel Number 933040045
- $4,417 per year additional tax assessments
Map
Home Values in the Area
Average Home Value in this Area
Tax History
| Year | Tax Paid | Tax Assessment Tax Assessment Total Assessment is a certain percentage of the fair market value that is determined by local assessors to be the total taxable value of land and additions on the property. | Land | Improvement |
|---|---|---|---|---|
| 2023 | $18,138 | $1,227,491 | $372,201 | $855,290 |
| 2022 | $18,012 | $1,203,423 | $364,903 | $838,520 |
| 2021 | $17,708 | $1,179,828 | $357,749 | $822,079 |
| 2020 | $17,551 | $1,167,731 | $354,081 | $813,650 |
| 2019 | $17,256 | $1,144,836 | $347,139 | $797,697 |
| 2018 | $16,967 | $1,122,389 | $340,335 | $782,054 |
| 2017 | $16,754 | $1,100,382 | $333,662 | $766,720 |
| 2016 | $16,157 | $1,044,607 | $327,120 | $717,487 |
| 2015 | $16,001 | $1,028,917 | $322,207 | $706,710 |
| 2014 | $15,397 | $1,008,764 | $315,897 | $692,867 |
Property History
| Date | Event | Price | Change | Sq Ft Price |
|---|---|---|---|---|
| 06/12/2025 06/12/25 | For Sale | $2,198,000 | +3563.3% | $306 / Sq Ft |
| 02/22/2013 02/22/13 | Sold | $60,000 | -36.8% | $13 / Sq Ft |
| 01/24/2013 01/24/13 | Pending | -- | -- | -- |
| 01/23/2013 01/23/13 | For Sale | $95,000 | -- | $21 / Sq Ft |
Purchase History
| Date | Type | Sale Price | Title Company |
|---|---|---|---|
| Interfamily Deed Transfer | -- | None Available | |
| Grant Deed | $958,000 | Chicago Title Company |
Mortgage History
| Date | Status | Loan Amount | Loan Type |
|---|---|---|---|
| Open | $453,143 | Commercial | |
| Closed | $497,000 | Commercial | |
| Previous Owner | $500,000 | Commercial | |
| Previous Owner | $100,000 | Credit Line Revolving | |
| Previous Owner | $755,000 | Commercial |
Similar Homes in Temecula, CA
Source: California Regional Multiple Listing Service (CRMLS)
MLS Number: SW25132109
APN: 933-040-045
- 0 El Calamar Unit SW25111563
- 43650 Camaron Rd
- 0 Carancho Rd Unit SW25110288
- 0 Carancho Rd Unit SW25084952
- 0 Carancho Rd Unit OC24090015
- 0 Carancho Rd Unit IV24079779
- 0 Camaron Rd Unit SW25040616
- 39 Carancho Rd
- 20391 Carancho Rd
- 21722 Carancho Rd
- 3 El Calamar Rd
- 2 El Calamar Rd
- 1 El Calamar Rd
- 37 El Calamar Rd
- 26 029 El Calamar Rd
- 44310 Calle Bernardo
- 44120 Calle Corona Rd
- 23505 Carancho Rd
- 20 Terreno Dr
- 87 Los Gatos Rd
