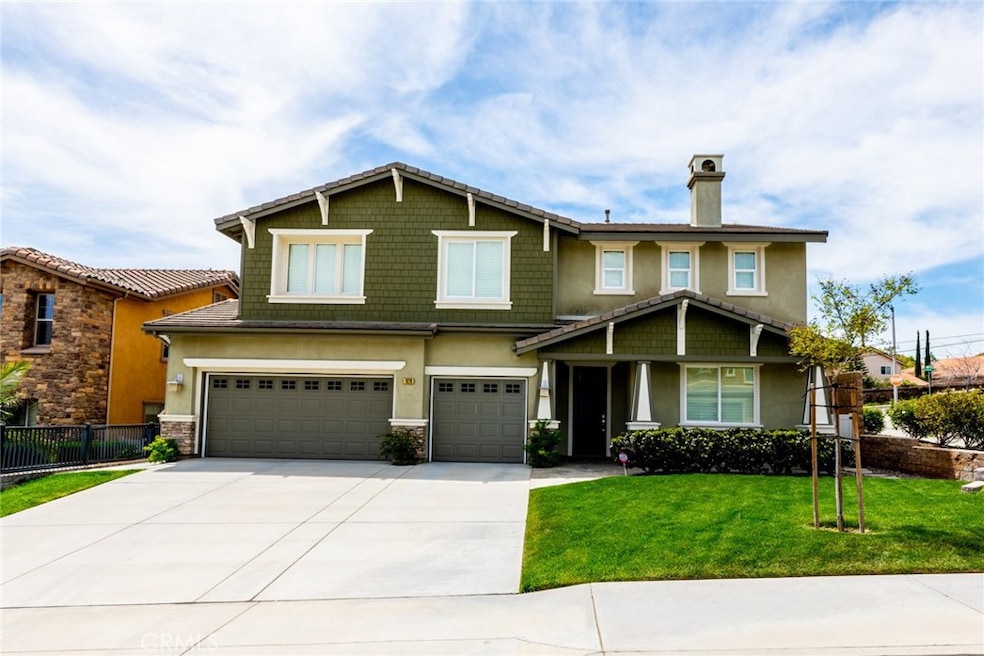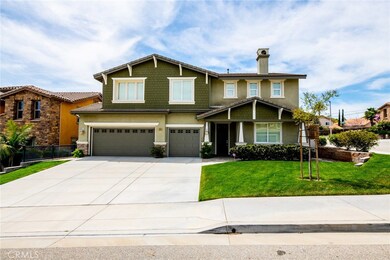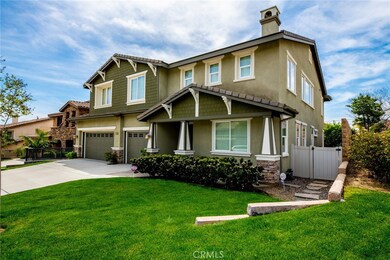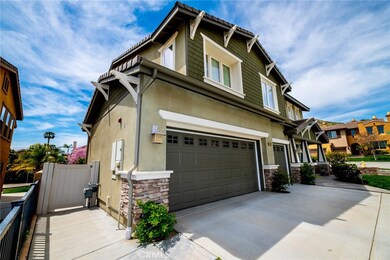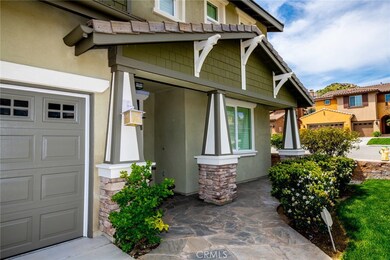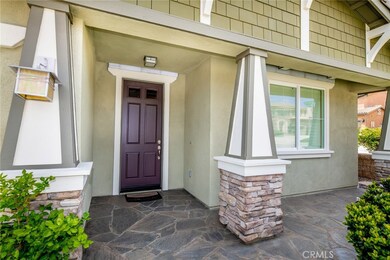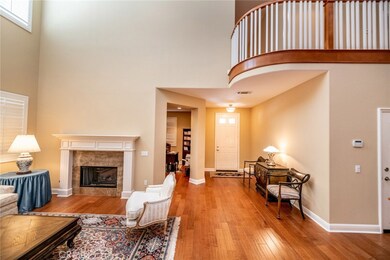
4278 Carnegie Ct Riverside, CA 92503
La Sierra NeighborhoodEstimated Value: $926,690 - $1,111,000
Highlights
- Mountain View
- Deck
- Wood Flooring
- Fireplace in Primary Bedroom
- Two Story Ceilings
- Main Floor Bedroom
About This Home
As of July 2019NO MELLO-ROOS OR CFD AND LOW HOA!!! You have found it! A family home that is turnkey and ready for you to move in. Very well maintained 3,872 sq. ft., 4 bedroom, 3 bathroom, 4 fireplace, and 3 car garage home in the upscale community in Riverside. This home has an open floor plan with plenty of room to move around. Double storey formal living room with high windows overlooking. The formal living room, formal dining room with Butler pantry and office/library has Maple hardwood flooring. The kitchen is open to the family room which has porcelain tile flooring. Granite countertops in the kitchen with Viking stainless steel appliances, massive center island, family dining eating area, and a large walk in pantry. One bedroom downstairs and bathroom has Marble slabs. Upstairs with bonus room/5th bedroom. Beveled edge mirror wardrobe doors. Huge master bedroom has a welcoming open area and retreat. Spacious deck off the master overlooking the backyard area and mountain view. Granite and travertine finish. Luxury jetted bathtub. His and hers walk-in closets in the master bedroom. Recessed overhead lights throughout. Ceiling fans, and window shutters. The backyard is well maintained with fruit trees and has plenty of room for entertaining and family BBQs. Close to grocery stores, Costco, Walmart, Home Depot, Kaiser Permanente, Tyler mall, the 91 and 15 freeway.
Last Agent to Sell the Property
RE/MAX TIME REALTY License #01893620 Listed on: 04/10/2019

Last Buyer's Agent
Margarita Junak
RE/MAX Time License #1893620
Home Details
Home Type
- Single Family
Est. Annual Taxes
- $8,780
Year Built
- Built in 2007
Lot Details
- 8,712 Sq Ft Lot
- Sprinkler System
- Back and Front Yard
- Density is up to 1 Unit/Acre
HOA Fees
- $68 Monthly HOA Fees
Parking
- 3 Car Attached Garage
Property Views
- Mountain
- Neighborhood
Interior Spaces
- 3,873 Sq Ft Home
- 2-Story Property
- Two Story Ceilings
- Ceiling Fan
- Recessed Lighting
- Two Way Fireplace
- See Through Fireplace
- Formal Entry
- Family Room with Fireplace
- Home Office
- Library with Fireplace
- Loft
- Bonus Room
Kitchen
- Walk-In Pantry
- Kitchen Island
Flooring
- Wood
- Carpet
- Tile
Bedrooms and Bathrooms
- 4 Bedrooms | 1 Main Level Bedroom
- Fireplace in Primary Bedroom
- 3 Full Bathrooms
Laundry
- Laundry Room
- Laundry on upper level
Outdoor Features
- Balcony
- Deck
- Patio
Utilities
- Central Heating and Cooling System
Listing and Financial Details
- Tax Lot 14
- Tax Tract Number 32165
- Assessor Parcel Number 141370014
Community Details
Overview
- The Highlands Riverside HOA, Phone Number (800) 369-7260
- Associa Pro HOA
Recreation
- Park
Ownership History
Purchase Details
Home Financials for this Owner
Home Financials are based on the most recent Mortgage that was taken out on this home.Purchase Details
Similar Homes in Riverside, CA
Home Values in the Area
Average Home Value in this Area
Purchase History
| Date | Buyer | Sale Price | Title Company |
|---|---|---|---|
| Ha Nicole P | $670,000 | Orange Coast Title Company | |
| Zorub Ramez B | $595,000 | First American Title Co Nhs |
Mortgage History
| Date | Status | Borrower | Loan Amount |
|---|---|---|---|
| Open | Ha Nicole P | $250,000 | |
| Open | Ha Nicole P | $503,000 | |
| Closed | Ha Nicole P | $75,000 | |
| Closed | Ha Nicole P | $510,400 | |
| Closed | Ha Nicole P | $569,500 |
Property History
| Date | Event | Price | Change | Sq Ft Price |
|---|---|---|---|---|
| 07/12/2019 07/12/19 | Sold | $670,000 | -0.7% | $173 / Sq Ft |
| 05/28/2019 05/28/19 | Pending | -- | -- | -- |
| 04/10/2019 04/10/19 | For Sale | $674,900 | -- | $174 / Sq Ft |
Tax History Compared to Growth
Tax History
| Year | Tax Paid | Tax Assessment Tax Assessment Total Assessment is a certain percentage of the fair market value that is determined by local assessors to be the total taxable value of land and additions on the property. | Land | Improvement |
|---|---|---|---|---|
| 2023 | $8,780 | $704,286 | $136,651 | $567,635 |
| 2022 | $8,123 | $690,477 | $133,972 | $556,505 |
| 2021 | $7,979 | $676,940 | $131,346 | $545,594 |
| 2020 | $7,850 | $670,000 | $130,000 | $540,000 |
| 2019 | $7,160 | $613,600 | $185,120 | $428,480 |
| 2018 | $6,922 | $590,000 | $178,000 | $412,000 |
| 2017 | $6,399 | $545,000 | $165,000 | $380,000 |
| 2016 | $6,642 | $564,000 | $171,000 | $393,000 |
| 2015 | $5,853 | $497,000 | $150,000 | $347,000 |
| 2014 | $5,782 | $483,000 | $146,000 | $337,000 |
Agents Affiliated with this Home
-
Margarita Junak

Seller's Agent in 2019
Margarita Junak
RE/MAX
(951) 809-8184
2 in this area
563 Total Sales
Map
Source: California Regional Multiple Listing Service (CRMLS)
MLS Number: CV19079663
APN: 141-370-014
- 4224 Oliphant Ct
- 3032 Astoria St
- 778 La Cumbre St
- 774 La Cumbre St
- 12080 Scenic View Terrace
- 729 La Loma Ln
- 835 Baghdady St
- 4320 Ambs Dr
- 896 Baghdady St
- 4000 Pierce St Unit 353
- 4000 Pierce St Unit 60
- 4000 Pierce St Unit 282
- 4000 Pierce St Unit 267
- 4000 Pierce St Unit 334
- 2901 Via Toscana Unit 101
- 2951 Via Milano Unit 202
- 2677 Las Mercedes Cir
- 2910 Via Toscana Unit 202
- 429 Somerset Cir
- 573 Hamilton Dr
- 4278 Carnegie Ct
- 4272 Carnegie Ct
- 4266 Carnegie Ct
- 12235 Colville Ln
- 12225 Colville Ln
- 651 Canterbury Cir
- 671 Canterbury Cir
- 4260 Carnegie Ct
- 4279 Carnegie Ct
- 631 Canterbury Cir
- 691 Canterbury Cir
- 4273 Carnegie Ct
- 4285 Carnegie Ct
- 12215 Colville Ln
- 621 Canterbury St
- 701 Canterbury Cir
- 12250 Baird Way
- 4254 Carnegie Ct
- 12242 Baird Way
- 4261 Carnegie Ct
