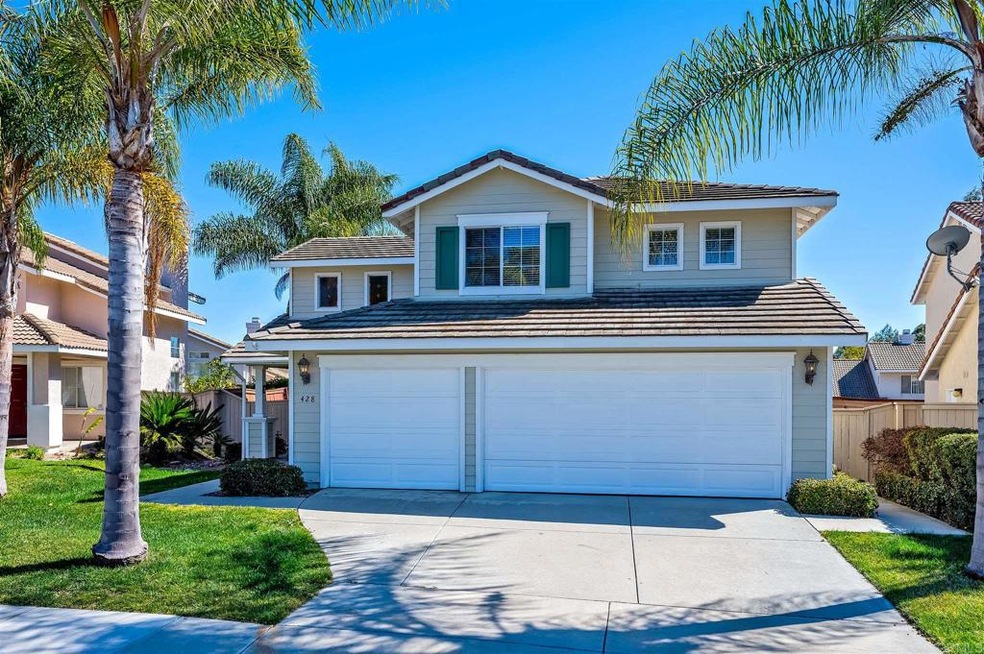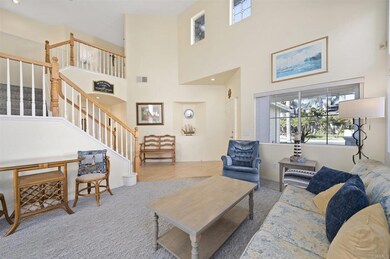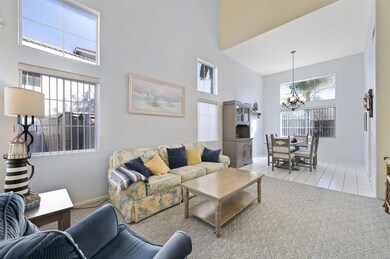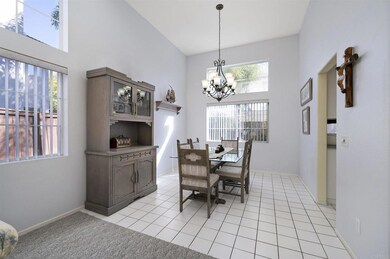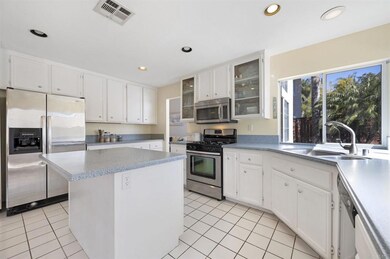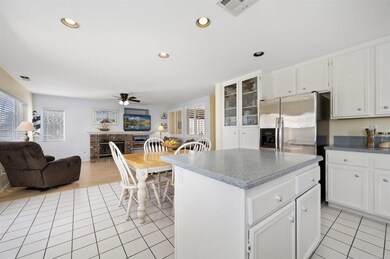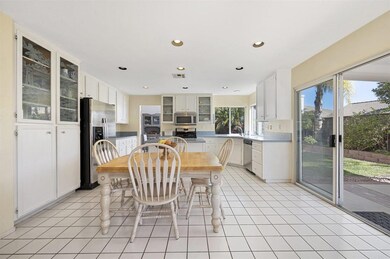
428 Alyssum Way Oceanside, CA 92057
Ivey Ranch-Rancho Del Oro NeighborhoodEstimated Value: $1,081,544 - $1,119,000
Highlights
- Primary Bedroom Suite
- Open Floorplan
- Main Floor Bedroom
- Ivey Ranch Elementary School Rated A-
- Property is near a park
- High Ceiling
About This Home
As of April 2021Welcome to your dream home in the popular gated community of Ivey Glenn. Largest floorplan has a coastal feel with builder option to have 5th bedroom (currently used as exercise room) and FULL bath down. Spacious kitchen with center island, corian counters, SS appliances and additional seating area that opens to the family room and direct access to backyard. Living room has vaulted ceilings and lots of windows which always make it light and bright and separate dining area. Large master suite and separate tub & shower, dual sinks and walk-in closet. Mirrored closet doors upstairs, spacious bedrooms. Laundry room with access to backyard. Nice size backyard which is perfect for entertaining & 3 car garage. Community boasts a huge park and picnic area with playground. Walking distance to elementary, middle & high schools. Close to shops, restaurants & EZ access to Fwy's. Enjoy coastal living close to downtown Oceanside with shops, breweries, wineries, Oceanside Pier and sandy Beaches!
Last Agent to Sell the Property
RE/MAX Connections License #01293656 Listed on: 02/25/2021

Last Buyer's Agent
David Taxer
eXp Realty of California, Inc. License #02043351

Home Details
Home Type
- Single Family
Est. Annual Taxes
- $9,543
Year Built
- Built in 1996
Lot Details
- 5,602 Sq Ft Lot
- Partially Fenced Property
- Level Lot
- Sprinkler System
- Private Yard
- Lawn
- Front Yard
- Property is zoned R1
HOA Fees
- $110 Monthly HOA Fees
Parking
- 3 Car Direct Access Garage
- 3 Open Parking Spaces
- Parking Available
- Front Facing Garage
- Garage Door Opener
- Driveway
Home Design
- Turnkey
Interior Spaces
- 2,415 Sq Ft Home
- 2-Story Property
- Open Floorplan
- High Ceiling
- Ceiling Fan
- Family Room with Fireplace
- Family Room Off Kitchen
- Living Room
- Dining Room
- Laundry Room
Kitchen
- Breakfast Area or Nook
- Open to Family Room
- Eat-In Kitchen
- Gas Oven or Range
- Microwave
- Dishwasher
- Kitchen Island
- Corian Countertops
- Disposal
Flooring
- Carpet
- Laminate
- Tile
Bedrooms and Bathrooms
- 5 Bedrooms | 1 Main Level Bedroom
- Primary Bedroom Suite
- Walk-In Closet
- 3 Full Bathrooms
- Dual Sinks
- Dual Vanity Sinks in Primary Bathroom
- Bathtub
- Separate Shower
Utilities
- Central Heating and Cooling System
- Water Heater
- Cable TV Available
Additional Features
- Exterior Lighting
- Property is near a park
Listing and Financial Details
- Tax Tract Number 13205
- Assessor Parcel Number 1606506400
Community Details
Overview
- Ivey Glenn Association, Phone Number (858) 550-7900
Amenities
- Picnic Area
Recreation
- Community Playground
Ownership History
Purchase Details
Home Financials for this Owner
Home Financials are based on the most recent Mortgage that was taken out on this home.Purchase Details
Home Financials for this Owner
Home Financials are based on the most recent Mortgage that was taken out on this home.Purchase Details
Purchase Details
Home Financials for this Owner
Home Financials are based on the most recent Mortgage that was taken out on this home.Purchase Details
Home Financials for this Owner
Home Financials are based on the most recent Mortgage that was taken out on this home.Purchase Details
Home Financials for this Owner
Home Financials are based on the most recent Mortgage that was taken out on this home.Similar Homes in Oceanside, CA
Home Values in the Area
Average Home Value in this Area
Purchase History
| Date | Buyer | Sale Price | Title Company |
|---|---|---|---|
| Parry Richard Michael | $801,000 | Ticor Title Company | |
| Wall David | -- | None Available | |
| Wall Family Trust | -- | None Available | |
| Wall David | -- | Chicago Title Co | |
| Wall David | $475,000 | Chicago Title Co | |
| Murphy Robert B | $184,500 | Continental Lawyers Title Co |
Mortgage History
| Date | Status | Borrower | Loan Amount |
|---|---|---|---|
| Open | Parry Richard Michael | $80,000 | |
| Closed | Parry Richard Michael | $80,000 | |
| Open | Parry Richard Michael | $450,000 | |
| Previous Owner | Wall David | $320,000 | |
| Previous Owner | Wall David | $320,000 | |
| Previous Owner | Wall David M | $330,500 | |
| Previous Owner | Wall David | $335,000 | |
| Previous Owner | Wall David | $457,500 | |
| Previous Owner | Wall David M | $150,000 | |
| Previous Owner | Wall David | $380,000 | |
| Previous Owner | Murphy Robert B | $161,000 | |
| Previous Owner | Murphy Robert B | $172,600 | |
| Previous Owner | Murphy Robert B | $175,250 |
Property History
| Date | Event | Price | Change | Sq Ft Price |
|---|---|---|---|---|
| 04/02/2021 04/02/21 | Sold | $801,000 | +14.6% | $332 / Sq Ft |
| 03/03/2021 03/03/21 | Pending | -- | -- | -- |
| 02/25/2021 02/25/21 | For Sale | $699,000 | -- | $289 / Sq Ft |
Tax History Compared to Growth
Tax History
| Year | Tax Paid | Tax Assessment Tax Assessment Total Assessment is a certain percentage of the fair market value that is determined by local assessors to be the total taxable value of land and additions on the property. | Land | Improvement |
|---|---|---|---|---|
| 2024 | $9,543 | $850,025 | $402,643 | $447,382 |
| 2023 | $9,249 | $833,359 | $394,749 | $438,610 |
| 2022 | $9,109 | $817,019 | $387,009 | $430,010 |
| 2021 | $7,051 | $623,894 | $295,529 | $328,365 |
| 2020 | $6,832 | $617,498 | $292,499 | $324,999 |
| 2019 | $6,632 | $605,391 | $286,764 | $318,627 |
| 2018 | $6,410 | $580,000 | $271,000 | $309,000 |
| 2017 | $5,861 | $530,000 | $248,000 | $282,000 |
| 2016 | $5,673 | $520,000 | $244,000 | $276,000 |
| 2015 | $5,266 | $490,000 | $230,000 | $260,000 |
| 2014 | $4,207 | $400,000 | $188,000 | $212,000 |
Agents Affiliated with this Home
-
Victoria Varnals

Seller's Agent in 2021
Victoria Varnals
RE/MAX
(760) 207-8300
15 in this area
58 Total Sales
-

Buyer's Agent in 2021
David Taxer
eXp Realty of California, Inc.
(760) 470-0560
1 in this area
22 Total Sales
Map
Source: California Regional Multiple Listing Service (CRMLS)
MLS Number: NDP2102039
APN: 160-650-64
- 416 Alyssum Way
- 414 Helix Way
- 522 Lupine Way
- 445 Primrose Way
- 402 Calle Corazon
- 535 Venetia Way
- 308 Arlington Dr
- 4304 Pacifica Way Unit 2
- 210 Belflora Way
- 4273 Spoon Bill Way Unit 4
- 4252 Alta Vista Ct
- 4314 Star Path Way Unit 1
- 4366 Pacifica Way Unit 5
- 4243 Arroyo Vista Way Unit 328
- 4302 Dowitcher Way
- 4376 Pacifica Way Unit 2
- 4269 Black Duck Way
- 344 Via Del Astro
- 4314 Auklet Way
- 4402 Shearwater Way
- 428 Alyssum Way
- 432 Alyssum Way
- 424 Alyssum Way
- 465 Lupine Way
- 420 Alyssum Way
- 436 Alyssum Way
- 473 Lupine Way
- 457 Lupine Way
- 425 Alyssum Way
- 481 Lupine Way
- 449 Lupine Way
- 422 Helix Way
- 487 Lupine Way
- 440 Alyssum Way
- 421 Alyssum Way
- 493 Lupine Way
- 441 Lupine Way
- 418 Helix Way
- 417 Alyssum Way
- 499 Lupine Way
