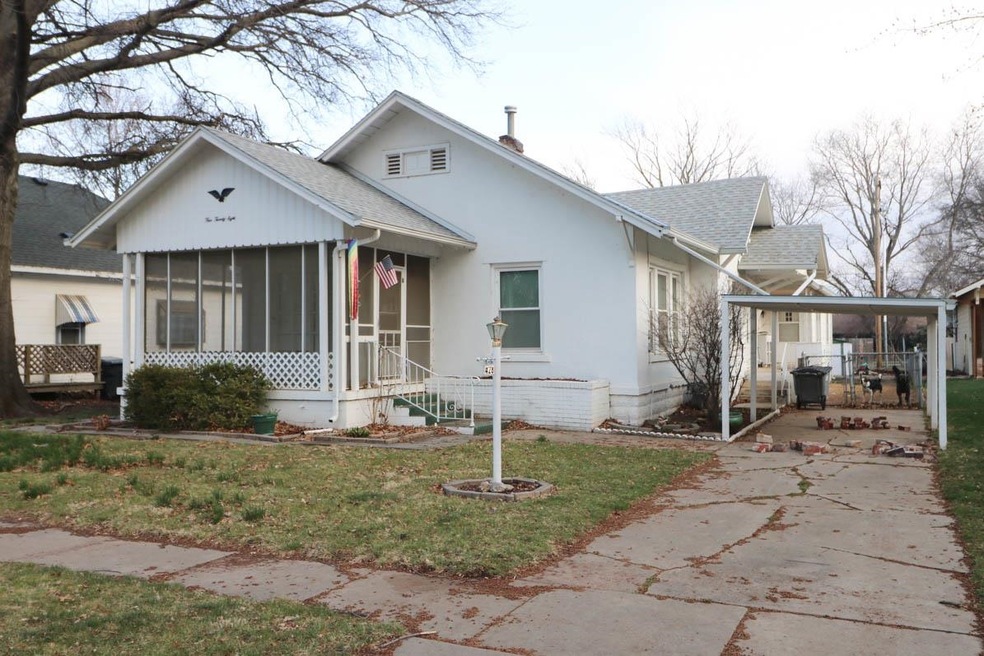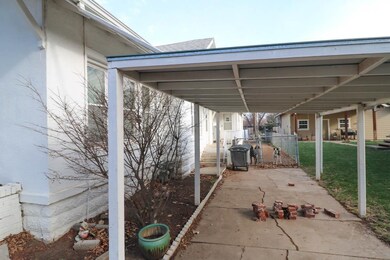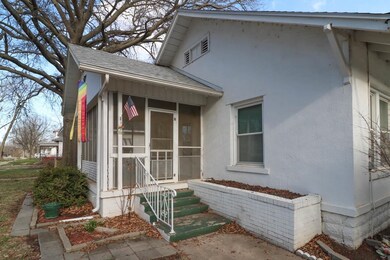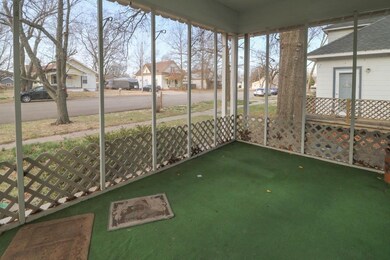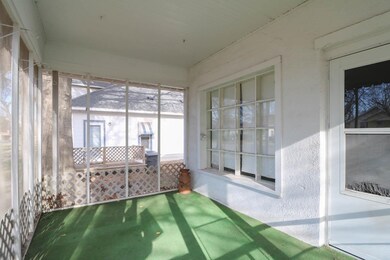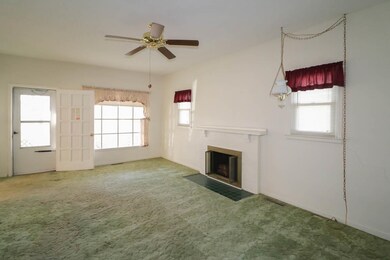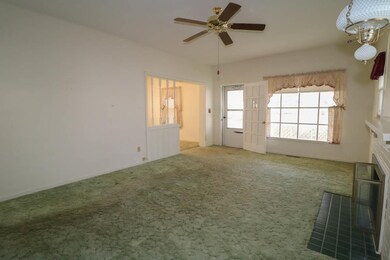
428 Arkansas St Mulvane, KS 67110
Highlights
- Ranch Style House
- Cooling System Mounted To A Wall/Window
- Ceiling Fan
- Formal Dining Room
- Forced Air Zoned Heating and Cooling System
- 5-minute walk to Main Street Park
About This Home
As of August 2023Needing space? The original part of this property was built in 1905 according to the county but the north side living quarters were added in 1950. You'll love the screened-in front porch, the spacious living and formal dining room and the full bath with added shower for convenience! The separate room from the side entry of the property would be a great office or library. The back side of the dwelling features a second living room, bedroom, separate kitchen and 2nd bath. There are separate HVAC units for each part but with a window unit for cooling on the north side. Located within walking distance of downtown Mulvane, Post Office, and park. One room basement for storage, carport for parking. Roof was just replaced in 2021…
Last Agent to Sell the Property
Reece Nichols South Central Kansas License #00023339 Listed on: 03/27/2022

Home Details
Home Type
- Single Family
Est. Annual Taxes
- $1,170
Year Built
- Built in 1905
Lot Details
- 8,120 Sq Ft Lot
- Fenced
Parking
- Carport
Home Design
- Ranch Style House
- Frame Construction
- Composition Roof
Interior Spaces
- 1,950 Sq Ft Home
- Ceiling Fan
- Wood Burning Fireplace
- Window Treatments
- Living Room with Fireplace
- Formal Dining Room
Kitchen
- Oven or Range
- Electric Cooktop
Bedrooms and Bathrooms
- 3 Bedrooms
- 2 Full Bathrooms
Laundry
- Laundry on main level
- 220 Volts In Laundry
Unfinished Basement
- Partial Basement
- Basement Windows
Schools
- Munson Elementary School
- Mulvane Middle School
- Mulvane High School
Utilities
- Cooling System Mounted To A Wall/Window
- Forced Air Zoned Heating and Cooling System
- Heating System Uses Gas
Community Details
- Hill & Rucker Subdivision
Listing and Financial Details
- Assessor Parcel Number 09601-30502004011000
Similar Home in Mulvane, KS
Home Values in the Area
Average Home Value in this Area
Property History
| Date | Event | Price | Change | Sq Ft Price |
|---|---|---|---|---|
| 08/21/2023 08/21/23 | Sold | -- | -- | -- |
| 07/19/2023 07/19/23 | Pending | -- | -- | -- |
| 07/10/2023 07/10/23 | For Sale | $175,000 | +25.1% | $90 / Sq Ft |
| 06/28/2022 06/28/22 | Sold | -- | -- | -- |
| 04/28/2022 04/28/22 | Pending | -- | -- | -- |
| 04/14/2022 04/14/22 | For Sale | $139,900 | 0.0% | $72 / Sq Ft |
| 03/29/2022 03/29/22 | Pending | -- | -- | -- |
| 03/27/2022 03/27/22 | For Sale | $139,900 | -- | $72 / Sq Ft |
Tax History Compared to Growth
Tax History
| Year | Tax Paid | Tax Assessment Tax Assessment Total Assessment is a certain percentage of the fair market value that is determined by local assessors to be the total taxable value of land and additions on the property. | Land | Improvement |
|---|---|---|---|---|
| 2024 | $3,341 | $19,823 | $2,443 | $17,380 |
| 2023 | $2,851 | $17,005 | $1,900 | $15,105 |
| 2022 | $1,152 | $7,984 | $1,469 | $6,515 |
| 2021 | $1,152 | $7,628 | $1,329 | $6,299 |
| 2020 | $1,152 | $7,417 | $1,132 | $6,285 |
| 2019 | $1,170 | $7,309 | $1,084 | $6,225 |
| 2018 | $1,023 | $6,799 | $828 | $5,971 |
| 2017 | $748 | $5,019 | $812 | $4,207 |
| 2016 | $752 | $5,018 | $785 | $4,233 |
| 2015 | -- | $5,911 | $785 | $5,126 |
| 2014 | -- | $5,566 | $785 | $4,781 |
Agents Affiliated with this Home
-
Steve Myers

Seller's Agent in 2023
Steve Myers
LPT Realty, LLC
(316) 680-1554
18 in this area
1,215 Total Sales
-
Natalia Dooms

Buyer Co-Listing Agent in 2023
Natalia Dooms
LPT Realty, LLC
(316) 300-9247
3 in this area
49 Total Sales
-
Sue Wenger

Seller's Agent in 2022
Sue Wenger
Reece Nichols South Central Kansas
(316) 204-6648
54 in this area
144 Total Sales
-
Scott Licon

Buyer Co-Listing Agent in 2022
Scott Licon
LPT Realty, LLC
(316) 706-3009
1 in this area
44 Total Sales
Map
Source: South Central Kansas MLS
MLS Number: 609248
APN: 013-05-0-20-04-011.00-0
- 506 S Central Ave
- 202 W Blair St
- 519 E Helbert St
- 702 S Central Ave
- 522 Arbor St
- 515 E Franklin Ave
- 518 Riverdale Dr
- 108 Cedar St
- 708 Wendy Kay Ln
- 722 Westview Dr
- 617 Erin Ln
- 622 Edgemoor Dr
- 8 Willowdell Ct
- 1211 Sunset Dr
- 911 E Jade Ct
- 922 E Jade Ct
- 919 E Jade Ct
- 930 E Jade Ct
- 918 E Jade Ct
- 926 E Jade Ct
