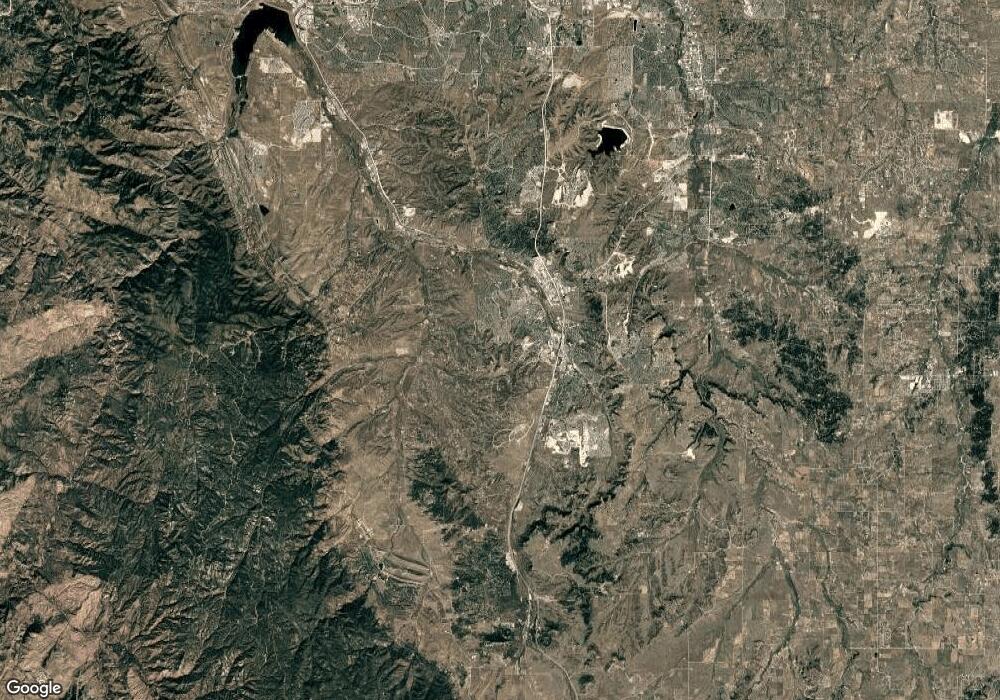428 Felicity Loop Castle Rock, CO 80109
Castle Highlands NeighborhoodEstimated Value: $656,000 - $698,000
3
Beds
3
Baths
1,742
Sq Ft
$388/Sq Ft
Est. Value
About This Home
This home is located at 428 Felicity Loop, Castle Rock, CO 80109 and is currently estimated at $675,547, approximately $387 per square foot. 428 Felicity Loop is a home located in Douglas County with nearby schools including Clear Sky Elementary School, Castle Rock Middle School, and Castle View High School.
Ownership History
Date
Name
Owned For
Owner Type
Purchase Details
Closed on
Dec 12, 2022
Sold by
Kb Home Colorado Inc
Bought by
Jill Ross Meer Revocable Trust
Current Estimated Value
Create a Home Valuation Report for This Property
The Home Valuation Report is an in-depth analysis detailing your home's value as well as a comparison with similar homes in the area
Home Values in the Area
Average Home Value in this Area
Purchase History
| Date | Buyer | Sale Price | Title Company |
|---|---|---|---|
| Jill Ross Meer Revocable Trust | $697,200 | First American Title |
Source: Public Records
Tax History Compared to Growth
Tax History
| Year | Tax Paid | Tax Assessment Tax Assessment Total Assessment is a certain percentage of the fair market value that is determined by local assessors to be the total taxable value of land and additions on the property. | Land | Improvement |
|---|---|---|---|---|
| 2024 | $4,178 | $43,750 | $11,330 | $32,420 |
| 2023 | $4,217 | $43,750 | $11,330 | $32,420 |
| 2022 | $957 | $9,420 | $7,560 | $1,860 |
| 2021 | $2,263 | $9,420 | $7,560 | $1,860 |
| 2020 | $956 | $9,270 | $9,270 | $0 |
Source: Public Records
Map
Nearby Homes
- 521 Felicity Loop
- 527 Felicity Loop
- 595 Granger Ct
- 915 Oleander St
- 2011 Grayside Cir
- 2021 Grayside Cir
- 1992 Grayside Cir
- 1928 Grayside Cir
- 1950 Grayside Cir
- Hanford Plan at Chateau at the Meadows
- Monroe II Plan at Chateau at the Meadows
- Harmon Plan at Chateau at the Meadows
- Holbrook Plan at Chateau at the Meadows
- Hillary Plan at Chateau at the Meadows
- 1276 Oleander St
- 1288 Oleander St
- 1300 Oleander St
- 1697 Oleander St
- 1315 Oleander St
- 1339 Oleander St
- 428 Felicity Loop
- 410 Felicity Loop
- 434 Felicity Loop
- 396 Felicity Loop
- 452 Felicity Loop
- 189 Lullaby Ln
- 181 Lullaby Ln
- 195 Lullaby Ln
- 468 Felicity Loop
- 175 Lullaby Ln
- 203 Lullaby Ln
- 474 Felicity Loop
- 167 Lullaby Ln
- 219 Lullaby Ln
- 492 Felicity Loop
- 151 Lullaby Ln
- 135 Lullaby Ln
- 483 Felicity Loop
- 178 Lullaby Ln
- 508 Felicity Loop
