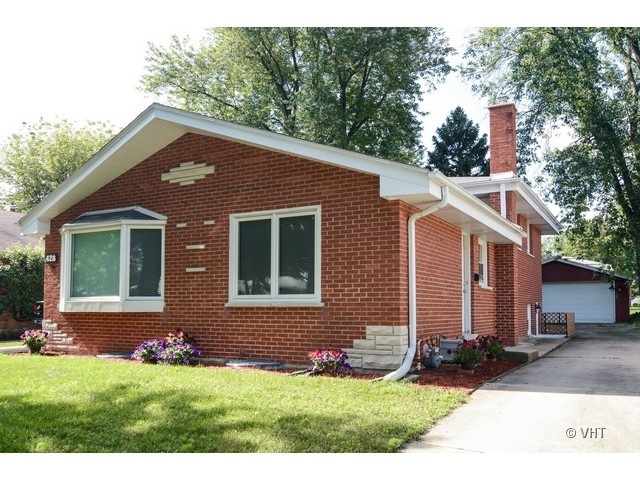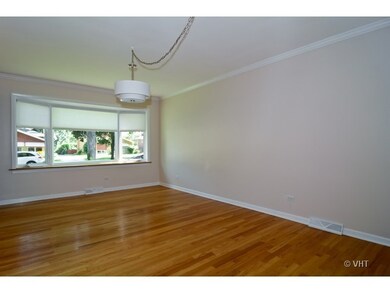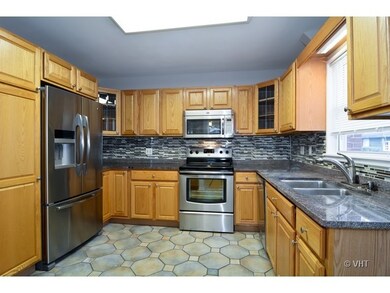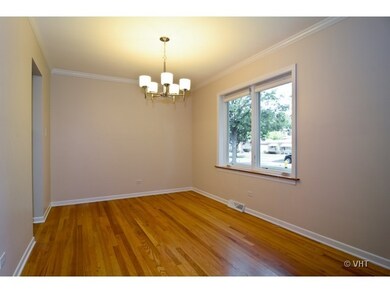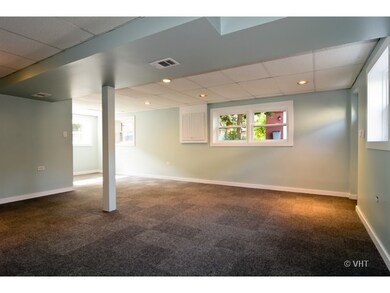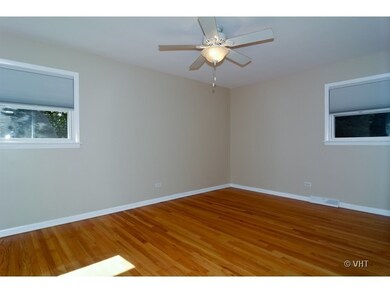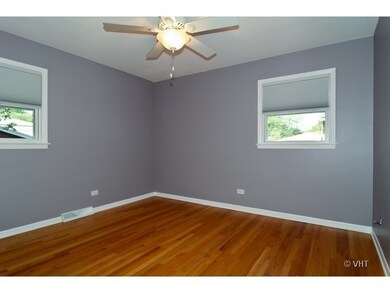
428 W Commonwealth Ln Elmhurst, IL 60126
Highlights
- Wood Flooring
- L-Shaped Dining Room
- Stainless Steel Appliances
- Stella May Swartz Elementary School Rated A-
- Home Office
- 3-minute walk to Eldridge Park
About This Home
As of July 2019ABSOLUTELY MOVE IN READY 3 BEDROOM! GORGEOUS OAK FLOORS, BEAUTIFULLY UPDATED BATHS! KITCHEN THAT BOASTS GRANITE COUNTERS, GORGEOUS NEW S/S APPL., GLASS TILE BACKSPLASH! FINISHED LOWER LEVEL FAM RM PLUS A SUB BSMT! NICE YARD AND 2 CAR GARAGE! FANTASTIC LOCATION 1 BLOCK FROM WONDERFUL ELDRIDGE PARK AND PLAYGROUND, CLOSE TO RESTAURANTS, SHOPPING AND GREAT HWY ACCESS!
Last Agent to Sell the Property
@properties Christie's International Real Estate License #475121729 Listed on: 09/04/2014

Home Details
Home Type
- Single Family
Est. Annual Taxes
- $5,362
Year Built
- Built in 1963
Lot Details
- 7,880 Sq Ft Lot
- Lot Dimensions are 51x155
- Paved or Partially Paved Lot
Parking
- 2.5 Car Detached Garage
- Garage Door Opener
- Driveway
- Parking Space is Owned
Home Design
- Bi-Level Home
- Split Level with Sub
- Brick Exterior Construction
- Asphalt Roof
- Concrete Perimeter Foundation
Interior Spaces
- 1,844 Sq Ft Home
- Whole House Fan
- Ceiling Fan
- Family Room
- Living Room
- L-Shaped Dining Room
- Home Office
- Wood Flooring
- Pull Down Stairs to Attic
Kitchen
- Range<<rangeHoodToken>>
- <<microwave>>
- Dishwasher
- Stainless Steel Appliances
Bedrooms and Bathrooms
- 3 Bedrooms
- 3 Potential Bedrooms
- Soaking Tub
Laundry
- Dryer
- Washer
Finished Basement
- Basement Fills Entire Space Under The House
- Sump Pump
- Sub-Basement
- Finished Basement Bathroom
Schools
- Salt Creek Elementary School
- John E Albright Middle School
- Willowbrook High School
Utilities
- Central Air
- Humidifier
- Heating System Uses Natural Gas
- 100 Amp Service
- Lake Michigan Water
Listing and Financial Details
- Homeowner Tax Exemptions
Ownership History
Purchase Details
Home Financials for this Owner
Home Financials are based on the most recent Mortgage that was taken out on this home.Purchase Details
Home Financials for this Owner
Home Financials are based on the most recent Mortgage that was taken out on this home.Purchase Details
Home Financials for this Owner
Home Financials are based on the most recent Mortgage that was taken out on this home.Purchase Details
Home Financials for this Owner
Home Financials are based on the most recent Mortgage that was taken out on this home.Similar Homes in Elmhurst, IL
Home Values in the Area
Average Home Value in this Area
Purchase History
| Date | Type | Sale Price | Title Company |
|---|---|---|---|
| Warranty Deed | $340,000 | Chicago Title | |
| Warranty Deed | $318,000 | Pntn | |
| Interfamily Deed Transfer | -- | None Available | |
| Warranty Deed | $206,000 | -- |
Mortgage History
| Date | Status | Loan Amount | Loan Type |
|---|---|---|---|
| Open | $289,000 | New Conventional | |
| Previous Owner | $254,400 | New Conventional | |
| Previous Owner | $234,826 | New Conventional | |
| Previous Owner | $282,000 | Unknown | |
| Previous Owner | $285,000 | Unknown | |
| Previous Owner | $20,000 | Unknown | |
| Previous Owner | $185,000 | Balloon | |
| Previous Owner | $164,800 | Unknown | |
| Previous Owner | $164,800 | No Value Available |
Property History
| Date | Event | Price | Change | Sq Ft Price |
|---|---|---|---|---|
| 07/12/2019 07/12/19 | Sold | $340,000 | -1.4% | $184 / Sq Ft |
| 05/22/2019 05/22/19 | Pending | -- | -- | -- |
| 05/17/2019 05/17/19 | For Sale | $345,000 | +8.5% | $187 / Sq Ft |
| 05/15/2015 05/15/15 | Sold | $318,000 | -2.1% | $172 / Sq Ft |
| 04/03/2015 04/03/15 | Pending | -- | -- | -- |
| 11/09/2014 11/09/14 | Price Changed | $324,900 | -1.2% | $176 / Sq Ft |
| 09/16/2014 09/16/14 | Price Changed | $329,000 | -1.8% | $178 / Sq Ft |
| 09/04/2014 09/04/14 | For Sale | $334,900 | -- | $182 / Sq Ft |
Tax History Compared to Growth
Tax History
| Year | Tax Paid | Tax Assessment Tax Assessment Total Assessment is a certain percentage of the fair market value that is determined by local assessors to be the total taxable value of land and additions on the property. | Land | Improvement |
|---|---|---|---|---|
| 2023 | $6,246 | $131,790 | $32,940 | $98,850 |
| 2022 | $5,828 | $123,430 | $31,660 | $91,770 |
| 2021 | $5,930 | $120,360 | $30,870 | $89,490 |
| 2020 | $5,866 | $117,720 | $30,190 | $87,530 |
| 2019 | $5,636 | $111,920 | $28,700 | $83,220 |
| 2018 | $5,753 | $111,260 | $27,180 | $84,080 |
| 2017 | $5,664 | $106,020 | $25,900 | $80,120 |
| 2016 | $5,334 | $99,880 | $24,400 | $75,480 |
| 2015 | $5,256 | $93,050 | $22,730 | $70,320 |
| 2014 | $5,418 | $91,550 | $20,760 | $70,790 |
| 2013 | $5,362 | $92,840 | $21,050 | $71,790 |
Agents Affiliated with this Home
-
Marilyn Fisher

Seller's Agent in 2019
Marilyn Fisher
L.W. Reedy Real Estate
(630) 721-6184
7 in this area
14 Total Sales
-
L
Seller Co-Listing Agent in 2019
Leo Reedy
L.W. Reedy Real Estate
-
Sherri Dunne

Buyer's Agent in 2019
Sherri Dunne
@ Properties
(708) 228-3906
101 Total Sales
-
Anne Thompson

Seller's Agent in 2015
Anne Thompson
@ Properties
(630) 740-2221
34 in this area
83 Total Sales
-
Dan Arenz

Seller Co-Listing Agent in 2015
Dan Arenz
Baird Warner
(630) 776-7112
21 in this area
45 Total Sales
Map
Source: Midwest Real Estate Data (MRED)
MLS Number: 08719125
APN: 06-14-309-015
- 473 W Verret St
- 421 W Verret St
- 493 W Avery St
- 504 W Avery St
- 957 S Hillside Ave
- 2 S Atrium Way Unit 208
- 2 S Atrium Way Unit 407
- 1S055 Spring Rd Unit 2B
- 901 S Fairfield Ave
- 1S150 Spring Rd Unit 5F
- 650 E Van Buren St
- 625 E Van Buren St
- 4 Oak Brook Club Dr Unit F102
- 936 S Mitchell Ave
- 3 Oak Brook Club Dr Unit E305
- 1240 S Oakland Ave
- 814 S Hawthorne Ave
- 6 Oak Brook Club Dr Unit K202
- 6 Oak Brook Club Dr Unit J104
- 425 W Madison St
